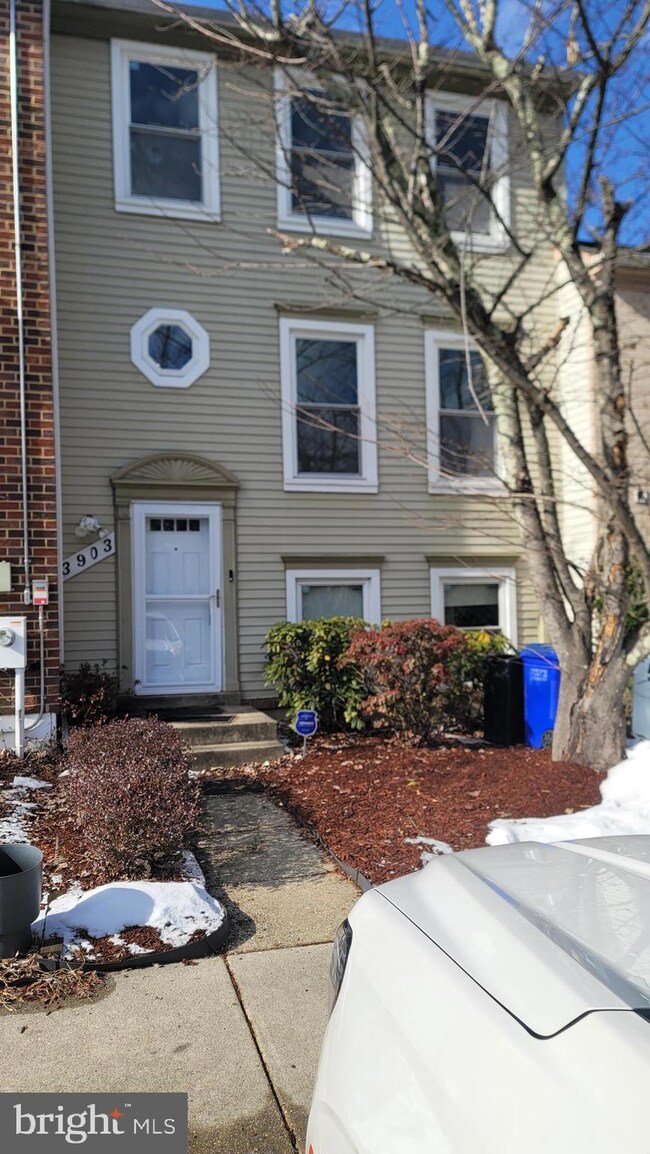
Highlights
- Attic
- Forced Air Heating and Cooling System
- Dining Area
- Laundry Room
- Family Room
- En-Suite Bathroom
About This Home
As of March 2025Temp off market to complete repairs! Shooting for Feb 1st or sooner
Discover this freshly painted and carpeted townhouse, perfectly situated just a short distance from Bowie Town Center and major commuter routes like 301. This home boasts a formal dining room with atrium-style doors leading to a custom deck—ideal for entertaining or relaxing.
The table-space kitchen is thoughtfully designed with a pantry, dishwasher, ' refrigerator , under-cabinet lighting, a high-arc faucet, and crown-dental trim for added elegance. Custom mini-blinds and ceiling fans enhance comfort and style throughout the home.
J
Townhouse Details
Home Type
- Townhome
Est. Annual Taxes
- $5,475
Year Built
- Built in 1990
Lot Details
- 1,307 Sq Ft Lot
HOA Fees
- $75 Monthly HOA Fees
Home Design
- Split Foyer
- Block Foundation
- Shingle Siding
Interior Spaces
- 1,800 Sq Ft Home
- Property has 2.5 Levels
- Window Treatments
- Family Room
- Dining Area
- Attic
Kitchen
- Electric Oven or Range
- Ice Maker
- Dishwasher
- Disposal
Bedrooms and Bathrooms
- 3 Bedrooms
- En-Suite Bathroom
Laundry
- Laundry Room
- Dryer
- Washer
Finished Basement
- Walk-Out Basement
- Front Basement Entry
Utilities
- Forced Air Heating and Cooling System
- Vented Exhaust Fan
- Electric Water Heater
- Public Septic
Community Details
- Evergreen Estates Subdivision
Listing and Financial Details
- Assessor Parcel Number 070684878
Map
Home Values in the Area
Average Home Value in this Area
Property History
| Date | Event | Price | Change | Sq Ft Price |
|---|---|---|---|---|
| 03/18/2025 03/18/25 | Sold | $395,000 | 0.0% | $219 / Sq Ft |
| 02/13/2025 02/13/25 | Price Changed | $395,000 | +3.9% | $219 / Sq Ft |
| 02/09/2025 02/09/25 | Pending | -- | -- | -- |
| 01/30/2025 01/30/25 | For Sale | $380,000 | 0.0% | $211 / Sq Ft |
| 01/24/2025 01/24/25 | Off Market | $380,000 | -- | -- |
Tax History
| Year | Tax Paid | Tax Assessment Tax Assessment Total Assessment is a certain percentage of the fair market value that is determined by local assessors to be the total taxable value of land and additions on the property. | Land | Improvement |
|---|---|---|---|---|
| 2024 | $5,511 | $321,733 | $0 | $0 |
| 2023 | $5,220 | $305,767 | $0 | $0 |
| 2022 | $4,920 | $289,800 | $75,000 | $214,800 |
| 2021 | $4,639 | $274,067 | $0 | $0 |
| 2020 | $4,364 | $258,333 | $0 | $0 |
| 2019 | $4,110 | $242,600 | $75,000 | $167,600 |
| 2018 | $3,928 | $231,200 | $0 | $0 |
| 2017 | $3,753 | $219,800 | $0 | $0 |
| 2016 | -- | $208,400 | $0 | $0 |
| 2015 | $3,653 | $207,167 | $0 | $0 |
| 2014 | $3,653 | $205,933 | $0 | $0 |
Mortgage History
| Date | Status | Loan Amount | Loan Type |
|---|---|---|---|
| Open | $300,000 | New Conventional | |
| Closed | $300,000 | New Conventional | |
| Previous Owner | $226,632 | VA | |
| Previous Owner | $67,500 | Credit Line Revolving | |
| Previous Owner | $62,000 | Credit Line Revolving | |
| Previous Owner | $55,686 | Unknown |
Deed History
| Date | Type | Sale Price | Title Company |
|---|---|---|---|
| Deed | $395,000 | Ktl Title | |
| Deed | $395,000 | Ktl Title | |
| Deed | $256,000 | -- | |
| Deed | $124,900 | -- | |
| Deed | $132,100 | -- |
Similar Homes in Bowie, MD
Source: Bright MLS
MLS Number: MDPG2138764
APN: 07-0684878
- 3427 Epic Gate
- 3425 Epic Gate
- 15605 Everglade Ln Unit A104
- 15608 Everglade Ln Unit D301
- 15614 Everglade Ln Unit 201
- 3511 Ellen Ct
- 15618 Everglade Ln Unit 306
- 15618 Everglade Ln Unit 101
- 3904 New Haven Dr
- 3706 Excalibur Ct Unit 201
- 3315 New Coach Ln
- 16143 Edenwood Dr
- 3953 Elite St
- 15117 Narrows Ln
- 15010 Narrows Ln
- 15633 Easthaven Ct
- 15735 Erwin Ct
- 3115 New Coach Ln
- 4004 Northcote Ct
- 2211 Hyde Ln






