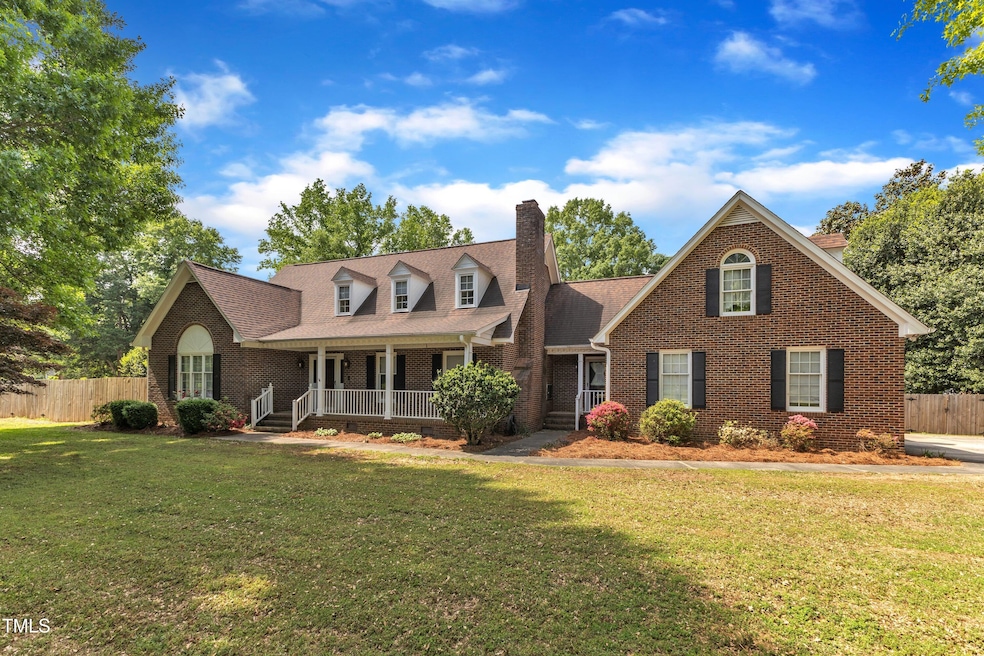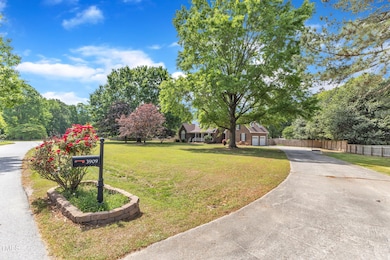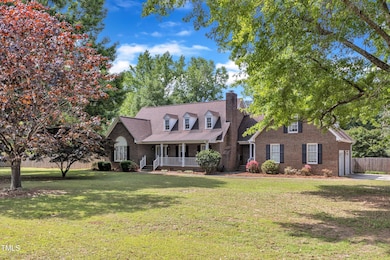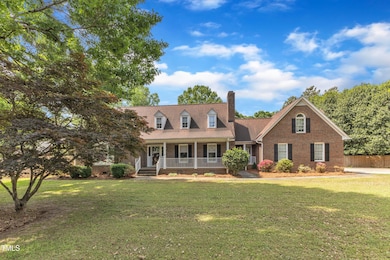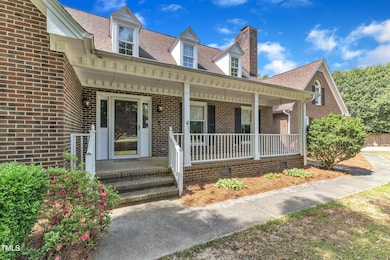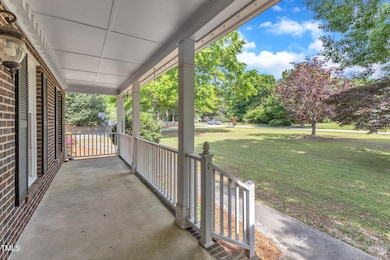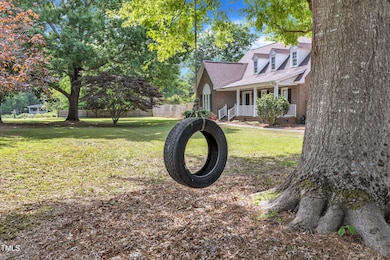
3909 Inland Ct Raleigh, NC 27606
Middle Creek NeighborhoodEstimated payment $4,035/month
Highlights
- Very Popular Property
- 0.96 Acre Lot
- Wood Flooring
- Swift Creek Elementary School Rated A-
- Traditional Architecture
- Main Floor Primary Bedroom
About This Home
Stately brick home in Raleigh with over 2,700 sq. ft. on nearly an acre of land! This elegant property boasts two master suites—one on each floor—perfect for flexibility and privacy. The formal living and dining rooms provide classic charm, while the eat-in kitchen offers ample counter space, ideal for meals and entertaining. Upstairs, you'll find two additional guest bedrooms that can be office or bonus, a full guest bath, and plenty of storage. Bonus room over the garage is perfect for a home office, gym, or media space. Step outside to enjoy the newly rebuilt deck off the screened porch, overlooking a spacious fenced backyard. Located in a neighborhood featuring a pond managed by the HOA—this home truly has it all! Don't miss out—schedule a showing today!
Home Details
Home Type
- Single Family
Est. Annual Taxes
- $3,017
Year Built
- Built in 1987
Lot Details
- 0.96 Acre Lot
- Back Yard Fenced
HOA Fees
- $17 Monthly HOA Fees
Parking
- 2 Car Attached Garage
- 2 Open Parking Spaces
Home Design
- Traditional Architecture
- Brick Exterior Construction
- Shingle Roof
Interior Spaces
- 2,883 Sq Ft Home
- 2-Story Property
- Living Room with Fireplace
- Breakfast Room
- Dining Room
- Bonus Room
- Basement
- Crawl Space
- Unfinished Attic
- Laundry Room
Flooring
- Wood
- Carpet
- Tile
- Vinyl
Bedrooms and Bathrooms
- 4 Bedrooms
- Primary Bedroom on Main
- Primary bathroom on main floor
Schools
- Swift Creek Elementary School
- Dillard Middle School
- Athens Dr High School
Utilities
- Multiple cooling system units
- Central Heating and Cooling System
- Heating System Uses Propane
- Septic Tank
Community Details
- Association fees include unknown
- Meadow Ridge HOA
- Meadow Ridge Subdivision
Listing and Financial Details
- Assessor Parcel Number 0771.02-57-4865.000
Map
Home Values in the Area
Average Home Value in this Area
Tax History
| Year | Tax Paid | Tax Assessment Tax Assessment Total Assessment is a certain percentage of the fair market value that is determined by local assessors to be the total taxable value of land and additions on the property. | Land | Improvement |
|---|---|---|---|---|
| 2024 | $4,230 | $677,933 | $190,000 | $487,933 |
| 2023 | $3,016 | $384,306 | $70,000 | $314,306 |
| 2022 | $2,795 | $384,306 | $70,000 | $314,306 |
| 2021 | $2,721 | $384,306 | $70,000 | $314,306 |
| 2020 | $2,676 | $384,306 | $70,000 | $314,306 |
| 2019 | $3,047 | $370,634 | $70,000 | $300,634 |
| 2018 | $2,801 | $370,634 | $70,000 | $300,634 |
| 2017 | $2,655 | $370,634 | $70,000 | $300,634 |
| 2016 | $2,601 | $370,634 | $70,000 | $300,634 |
| 2015 | $2,495 | $356,343 | $86,000 | $270,343 |
| 2014 | $2,365 | $356,343 | $86,000 | $270,343 |
Property History
| Date | Event | Price | Change | Sq Ft Price |
|---|---|---|---|---|
| 04/25/2025 04/25/25 | For Sale | $675,000 | -- | $234 / Sq Ft |
Deed History
| Date | Type | Sale Price | Title Company |
|---|---|---|---|
| Warranty Deed | $315,000 | None Available |
Mortgage History
| Date | Status | Loan Amount | Loan Type |
|---|---|---|---|
| Open | $286,650 | New Conventional | |
| Previous Owner | $100,000 | Unknown |
Similar Homes in Raleigh, NC
Source: Doorify MLS
MLS Number: 10091846
APN: 0771.02-57-4965-000
- 4001 Belmont Forest Way
- 101 Weatherly Place
- 4009 Brittabby Ct
- 104 Buckden Place
- 105 Fifemoor Ct
- 5928 Terrington Ln
- 7917 Holly Springs Rd
- 108 Heart Pine Dr
- 113 Meadowglades Ln
- 100 Lochberry Ln
- 2412 Toll Mill Ct
- 9004 Penny Rd
- 9000 Penny Rd
- 5313 Pine Dr
- 2408 Toll Mill Ct
- 2404 Toll Mill Ct
- 108 Monarch Way
- 1900 High Oaks Ln
- 101 Rustic Wood Ln
- 6216 Woodmark Trail
