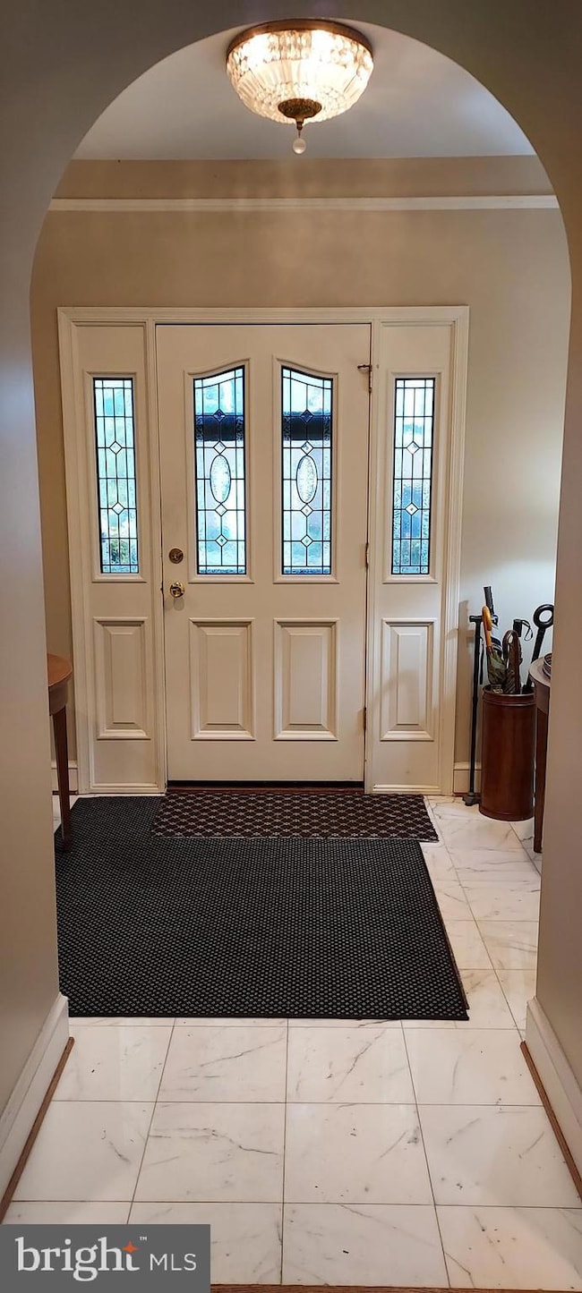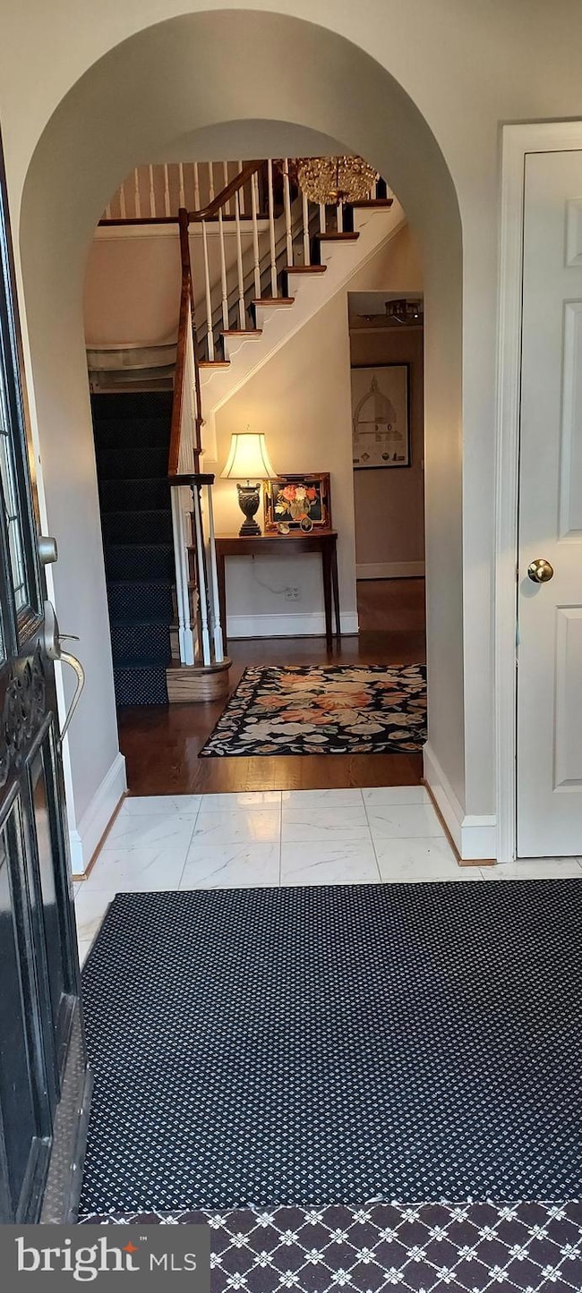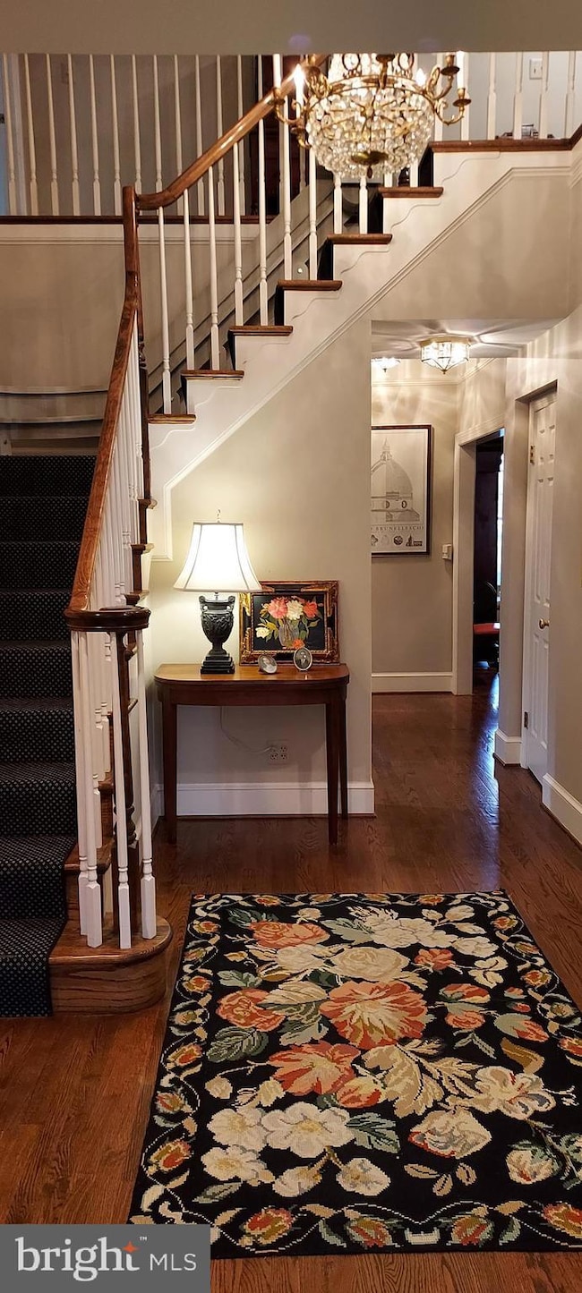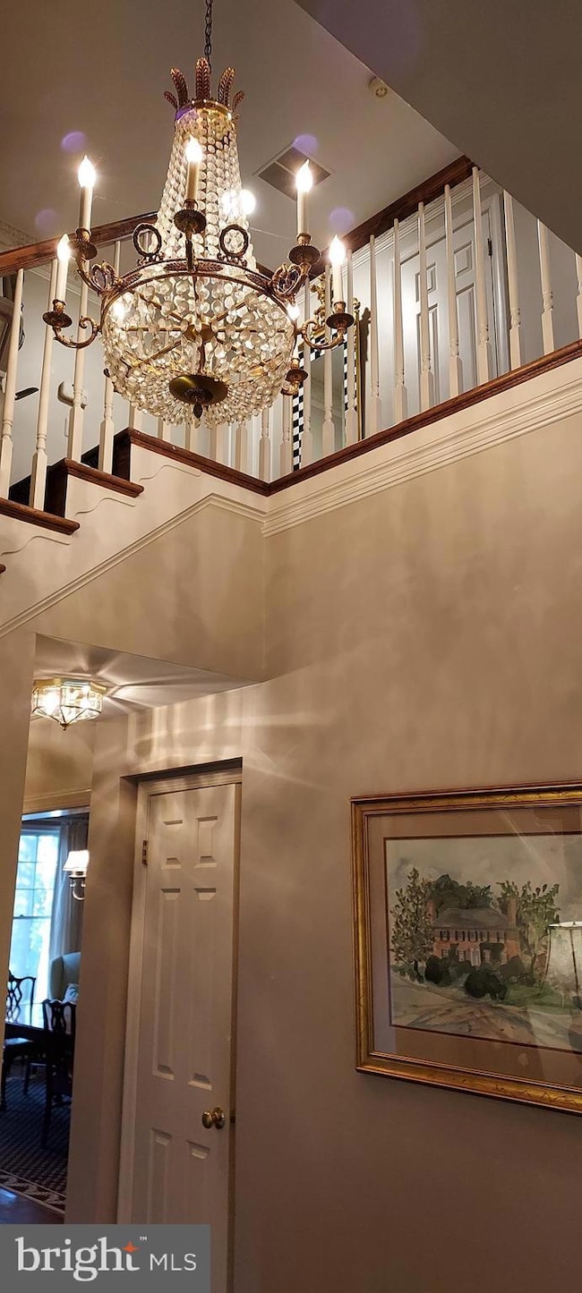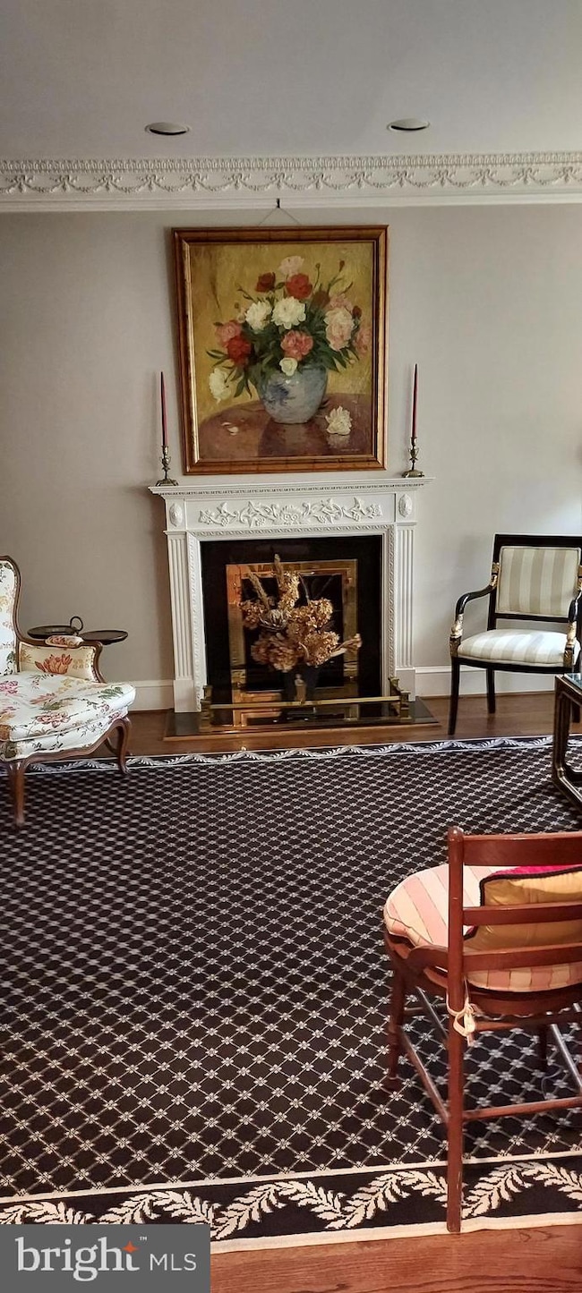
3910 N Glebe Rd Arlington, VA 22207
Golf Club Manor NeighborhoodHighlights
- Sauna
- View of Trees or Woods
- Colonial Architecture
- Jamestown Elementary School Rated A
- Curved or Spiral Staircase
- Deck
About This Home
As of November 2024Elegance personified in this rarely available end townhouse in highly sought after Carriage Hill, a small community of 13 homes 1 mile to Chain Bridge and easy access to all points west. Exceptionally gracious rooms and extraordinary vistas are found here. Enter the foyer and be wowed by the curved stairway to the upper level, the spacious living room with wood-burning fireplace, and the oh so rare bar area leading to a banquet-sized dining room. The galley kitchen (stainless steel, granite) opens to the family room with gas fireplace leading to an over-sized deck, with spiral staircase to lower level patio. Upstairs find a super spacious primary bedroom with fireplace, 3 walk-in closets , a jetted tub, separate shower and a laundry room. Two smaller bedrooms and hall bath complete this level. The walk out lower level has a large recreation room, full bath with sauna, bonus room, laundry and storage. The side loading 2 car garage provides easy entry to the kitchen area. This lovely home is sited away from traffic noise and overlooks the quiet landscaping of the common area. A true gem.
Townhouse Details
Home Type
- Townhome
Est. Annual Taxes
- $12,729
Year Built
- Built in 1985
Lot Details
- 3,011 Sq Ft Lot
- East Facing Home
- Wood Fence
- Back Yard Fenced
- Property is in very good condition
HOA Fees
- $417 Monthly HOA Fees
Parking
- 2 Car Direct Access Garage
- Parking Storage or Cabinetry
- Side Facing Garage
- Garage Door Opener
Property Views
- Woods
- Garden
Home Design
- Colonial Architecture
- Brick Exterior Construction
- Slab Foundation
- Asbestos Shingle Roof
- Active Radon Mitigation
Interior Spaces
- 3,260 Sq Ft Home
- Property has 3 Levels
- Traditional Floor Plan
- Central Vacuum
- Curved or Spiral Staircase
- Built-In Features
- Bar
- Chair Railings
- Crown Molding
- Two Story Ceilings
- Ceiling Fan
- Recessed Lighting
- 3 Fireplaces
- Brick Fireplace
- Double Pane Windows
- Window Treatments
- Wood Frame Window
- Entrance Foyer
- Family Room Off Kitchen
- Living Room
- Formal Dining Room
- Recreation Room
- Bonus Room
- Storage Room
- Sauna
Kitchen
- Galley Kitchen
- Breakfast Area or Nook
- Electric Oven or Range
- Built-In Range
- Microwave
- Extra Refrigerator or Freezer
- Dishwasher
- Stainless Steel Appliances
- Disposal
Flooring
- Wood
- Carpet
- Marble
Bedrooms and Bathrooms
- 3 Bedrooms
- En-Suite Primary Bedroom
- Walk-In Closet
- Whirlpool Bathtub
- Hydromassage or Jetted Bathtub
- Walk-in Shower
Laundry
- Laundry Room
- Laundry on upper level
- Electric Dryer
- Washer
- Laundry Chute
Finished Basement
- Walk-Out Basement
- Connecting Stairway
- Exterior Basement Entry
- Laundry in Basement
Accessible Home Design
- Chairlift
- Level Entry For Accessibility
Outdoor Features
- Deck
- Patio
- Exterior Lighting
- Rain Gutters
Schools
- Jamestown Elementary School
- Williamsburg Middle School
- Yorktown High School
Utilities
- Forced Air Heating and Cooling System
- Heat Pump System
- Vented Exhaust Fan
- Electric Water Heater
Community Details
- Carriage Hill HOA
- Built by Albrittan
- Carriage Hill Subdivision
Listing and Financial Details
- Tax Lot 6
- Assessor Parcel Number 03-070-022
Map
Home Values in the Area
Average Home Value in this Area
Property History
| Date | Event | Price | Change | Sq Ft Price |
|---|---|---|---|---|
| 11/01/2024 11/01/24 | Sold | $1,575,000 | 0.0% | $483 / Sq Ft |
| 11/01/2024 11/01/24 | For Sale | $1,575,000 | -- | $483 / Sq Ft |
| 10/22/2024 10/22/24 | Pending | -- | -- | -- |
Tax History
| Year | Tax Paid | Tax Assessment Tax Assessment Total Assessment is a certain percentage of the fair market value that is determined by local assessors to be the total taxable value of land and additions on the property. | Land | Improvement |
|---|---|---|---|---|
| 2024 | $12,729 | $1,232,200 | $555,000 | $677,200 |
| 2023 | $11,960 | $1,161,200 | $555,000 | $606,200 |
| 2022 | $11,654 | $1,131,500 | $550,000 | $581,500 |
| 2021 | $11,397 | $1,106,500 | $525,000 | $581,500 |
| 2020 | $10,796 | $1,052,200 | $500,000 | $552,200 |
| 2019 | $10,569 | $1,030,100 | $500,000 | $530,100 |
| 2018 | $10,511 | $1,044,800 | $500,000 | $544,800 |
| 2017 | $10,511 | $1,044,800 | $500,000 | $544,800 |
| 2016 | $10,354 | $1,044,800 | $500,000 | $544,800 |
| 2015 | $10,340 | $1,038,200 | $500,000 | $538,200 |
| 2014 | $10,516 | $1,055,800 | $485,000 | $570,800 |
Mortgage History
| Date | Status | Loan Amount | Loan Type |
|---|---|---|---|
| Previous Owner | $580,000 | Construction | |
| Previous Owner | $575,000 | Construction | |
| Previous Owner | $715,000 | Adjustable Rate Mortgage/ARM | |
| Previous Owner | $708,000 | Adjustable Rate Mortgage/ARM | |
| Previous Owner | $100,000 | Credit Line Revolving | |
| Previous Owner | $700,000 | New Conventional | |
| Previous Owner | $500,000 | Adjustable Rate Mortgage/ARM | |
| Previous Owner | $495,000 | No Value Available |
Deed History
| Date | Type | Sale Price | Title Company |
|---|---|---|---|
| Deed | $1,575,000 | Commercial Title Group | |
| Interfamily Deed Transfer | -- | None Available | |
| Warranty Deed | $1,211,530 | -- | |
| Deed | $495,000 | -- |
Similar Homes in Arlington, VA
Source: Bright MLS
MLS Number: VAAR2050344
APN: 03-070-022
- 3815 N Abingdon St
- 4508 41st St N
- 4018 N Chesterbrook Rd
- 3722 N Wakefield St
- 4608 37th St N
- 4416 41st St N
- 4755 40th St N
- 4622 N Dittmar Rd
- 4520 N Dittmar Rd
- 5922 Chesterbrook Rd
- 1709 Forest Ln
- 3612 N Glebe Rd
- 4007 N Stuart St
- 4911 37th St N
- 3609 N Upland St
- 3532 N Valley St
- 4012 N Stafford St
- 6013 Woodland Terrace
- 3546 N Utah St
- 1740 Atoga Ave


