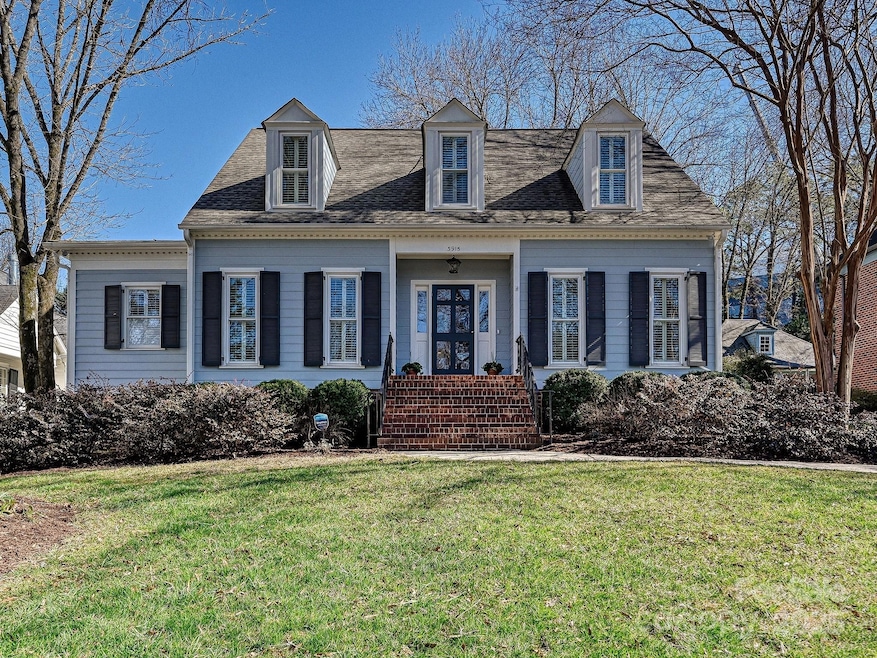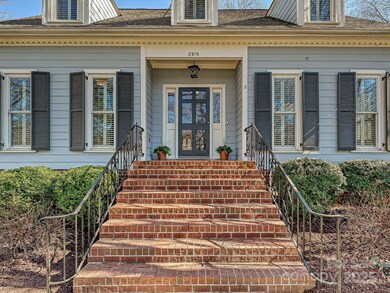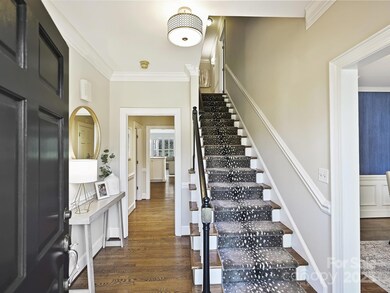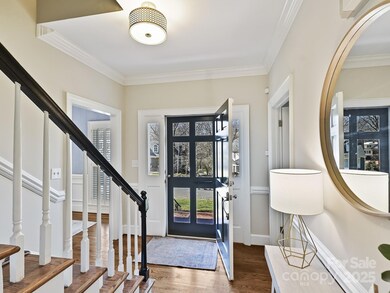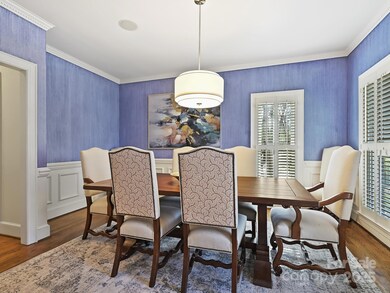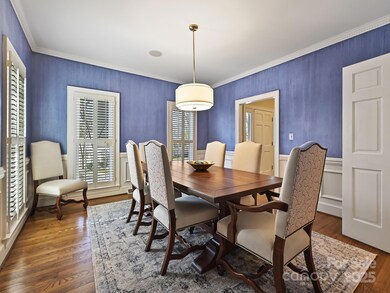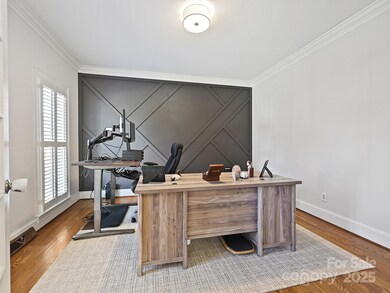
3915 Ayscough Rd Charlotte, NC 28211
Barclay Downs NeighborhoodHighlights
- Open Floorplan
- Traditional Architecture
- Mud Room
- Selwyn Elementary Rated A-
- Wood Flooring
- Community Pool
About This Home
As of March 2025Fabulous 4-bedroom, 4.5 bath Cape Cod style home in Morrison's Glen section of Barclay Downs in a cul-de-sac! Wonderful floor plan including both formal and informal living areas. Gourmet kitchen is open to large family room which opens to a sunroom and the covered back porch. High ceilings on the main level. Wood floors on main level, upstairs hallway and primary suite. Formal dining room, office, family room open to kitchen with built-in banquet, drop zone mud room, laundry room and downstairs en-suite bedroom complete the main level. Upper level has primary suite with sitting area and built in bookcases, large walk-in closet and bathroom with soaking tub and oversized shower. Two additional large bedrooms, one en-suite and one with access to hall bathroom. Walk-in attic storage and large linen/luggage closet. Oversized, detached two car garage with great storage. Two patio areas in private, fenced backyard with electric driveway gate. Don't miss this Barclay Downs opportunity!
Last Agent to Sell the Property
Corcoran HM Properties Brokerage Email: meg@hmproperties.com License #175230

Home Details
Home Type
- Single Family
Est. Annual Taxes
- $10,244
Year Built
- Built in 1983
Parking
- 2 Car Detached Garage
- Driveway
Home Design
- Traditional Architecture
- Wood Siding
- Hardboard
Interior Spaces
- 1.5-Story Property
- Open Floorplan
- Built-In Features
- Insulated Windows
- French Doors
- Mud Room
- Entrance Foyer
- Family Room with Fireplace
- Crawl Space
- Pull Down Stairs to Attic
- Laundry Room
Kitchen
- Breakfast Bar
- Self-Cleaning Oven
- Gas Range
- Range Hood
- Microwave
- Dishwasher
- Kitchen Island
- Disposal
Flooring
- Wood
- Tile
Bedrooms and Bathrooms
- Walk-In Closet
- Garden Bath
Schools
- Selwyn Elementary School
- Alexander Graham Middle School
- Myers Park High School
Utilities
- Forced Air Heating and Cooling System
- Heating System Uses Natural Gas
Additional Features
- Covered patio or porch
- Property is zoned N1-A
Listing and Financial Details
- Assessor Parcel Number 17702124
Community Details
Overview
- Voluntary home owners association
- Barclay Downs Subdivision
Recreation
- Tennis Courts
- Community Pool
Map
Home Values in the Area
Average Home Value in this Area
Property History
| Date | Event | Price | Change | Sq Ft Price |
|---|---|---|---|---|
| 03/24/2025 03/24/25 | Sold | $1,875,000 | 0.0% | $486 / Sq Ft |
| 02/24/2025 02/24/25 | For Sale | $1,875,000 | +9.3% | $486 / Sq Ft |
| 06/21/2023 06/21/23 | Sold | $1,715,550 | +7.6% | $445 / Sq Ft |
| 05/20/2023 05/20/23 | Pending | -- | -- | -- |
| 05/18/2023 05/18/23 | For Sale | $1,595,000 | -- | $413 / Sq Ft |
Tax History
| Year | Tax Paid | Tax Assessment Tax Assessment Total Assessment is a certain percentage of the fair market value that is determined by local assessors to be the total taxable value of land and additions on the property. | Land | Improvement |
|---|---|---|---|---|
| 2023 | $10,244 | $1,332,600 | $620,000 | $712,600 |
| 2022 | $8,723 | $890,900 | $500,000 | $390,900 |
| 2021 | $8,712 | $890,900 | $500,000 | $390,900 |
| 2020 | $8,704 | $890,900 | $500,000 | $390,900 |
| 2019 | $8,689 | $890,900 | $500,000 | $390,900 |
| 2018 | $9,132 | $690,500 | $325,000 | $365,500 |
| 2017 | $9,001 | $690,500 | $325,000 | $365,500 |
| 2016 | $8,991 | $690,500 | $325,000 | $365,500 |
| 2015 | $8,980 | $690,500 | $325,000 | $365,500 |
| 2014 | $8,471 | $654,700 | $325,000 | $329,700 |
Mortgage History
| Date | Status | Loan Amount | Loan Type |
|---|---|---|---|
| Open | $775,000 | New Conventional | |
| Closed | $775,000 | New Conventional | |
| Previous Owner | $950,550 | New Conventional | |
| Previous Owner | $65,000 | New Conventional | |
| Previous Owner | $65,000 | No Value Available | |
| Previous Owner | $700,000 | New Conventional | |
| Previous Owner | $255,000 | New Conventional | |
| Previous Owner | $300,000 | New Conventional | |
| Previous Owner | $250,000 | Credit Line Revolving | |
| Previous Owner | $250,000 | Credit Line Revolving | |
| Previous Owner | $160,000 | Purchase Money Mortgage | |
| Previous Owner | $400,500 | Credit Line Revolving | |
| Previous Owner | $258,000 | Unknown | |
| Previous Owner | $100,000 | Credit Line Revolving | |
| Previous Owner | $250,000 | Unknown | |
| Previous Owner | $235,000 | Purchase Money Mortgage | |
| Previous Owner | $180,000 | Unknown | |
| Closed | $90,000 | No Value Available |
Deed History
| Date | Type | Sale Price | Title Company |
|---|---|---|---|
| Warranty Deed | $1,875,000 | None Listed On Document | |
| Warranty Deed | $1,875,000 | None Listed On Document | |
| Warranty Deed | $1,716,000 | None Listed On Document | |
| Warranty Deed | $875,000 | None Available | |
| Warranty Deed | $520,000 | -- | |
| Warranty Deed | $325,000 | -- |
Similar Homes in Charlotte, NC
Source: Canopy MLS (Canopy Realtor® Association)
MLS Number: 4223900
APN: 177-021-24
- 3718 Barclay Downs Dr
- 4020 Barclay Downs Dr Unit D
- 3508 Colony Rd Unit H
- 3504 Colony Rd Unit R
- 3504 Colony Rd Unit J
- 3500 Barclay Downs Dr
- 3520 Colony Rd Unit E
- 5447 Topping Place Unit 103
- 4620 Piedmont Row Dr Unit 615
- 4620 Piedmont Row Dr Unit 601
- 4620 Piedmont Row Dr Unit 605
- 4620 Piedmont Row Dr Unit 318
- 4620 Piedmont Row Dr Unit 608
- 3233 Sunnymede Ln
- 3416 Windsor Dr
- 3521 Selwyn Ave
- 3453 Selwyn Ave
- 2912 Wheelock Rd
- 721 Governor Morrison St Unit 408
- 721 Governor Morrison St
