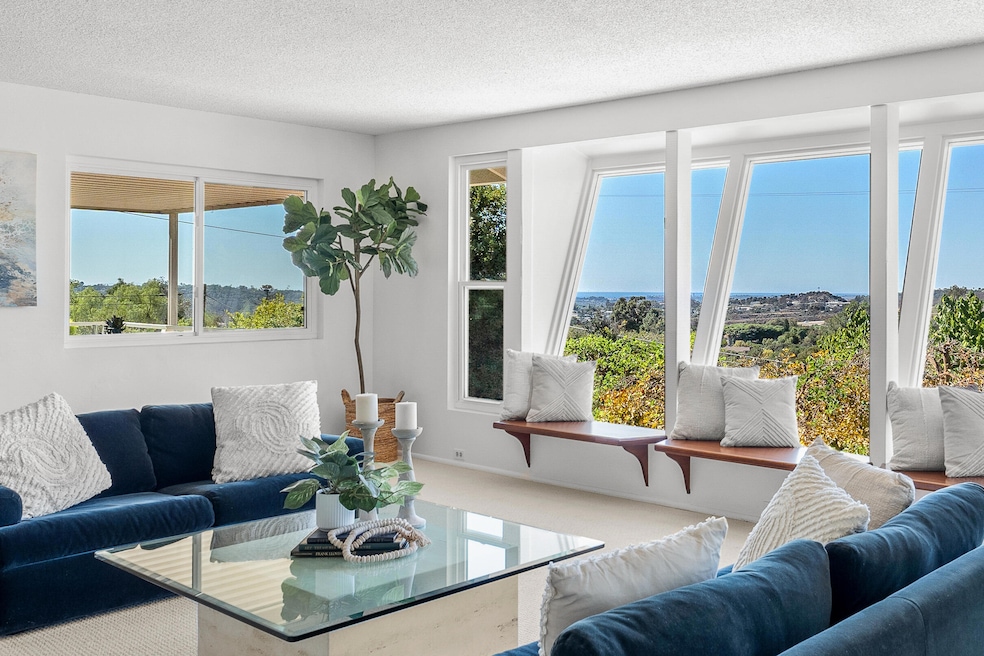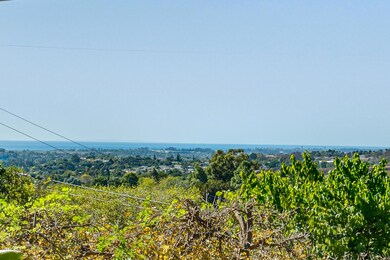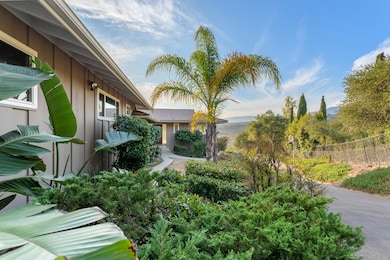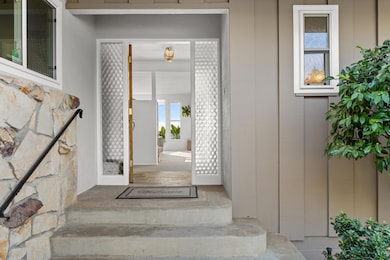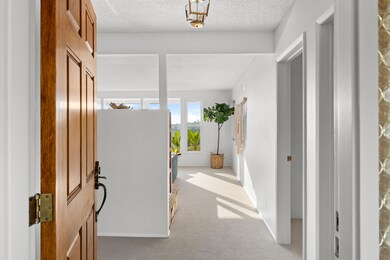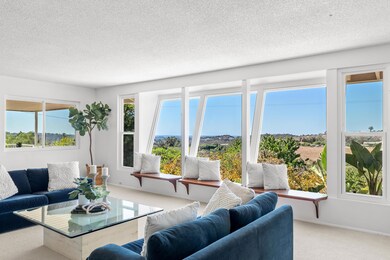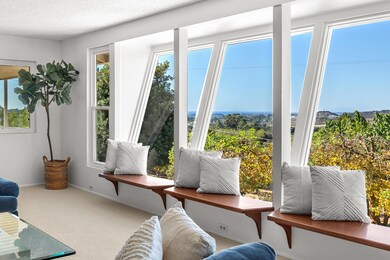
3919 Antone Rd Santa Barbara, CA 93110
Hope NeighborhoodEstimated payment $23,888/month
Highlights
- Ocean View
- Barn
- Midcentury Modern Architecture
- Hope Elementary School Rated A
- 1.1 Acre Lot
- Fruit Trees
About This Home
Welcome to Alta Mira. Discover your dream home in this spacious and serene mid-century modern residence on a 1 .1 acre lot in the highly sought-after San
Roque foothills overlooking the San Marcos Preserve. Love ocean views? Love mountain views? Love sunset views? You will fall in love with this home! On the market for the first time, this unique 6-bedroom, 2.5 bath home was custom designed and built with loving attention to quality materials and meticulous construction, and features a grand living room with handcrafted wood window seats facing stunning views, and custom bookshelves framing a welcoming stone hearth and fireplace. The vibrant landscape seamlessly blends open space with majestic oaks, beautiful ornamental plantings including roses and plumeria, and dozens of flourishing fruit and nut trees including citrus, apple, mango, guava, cherimoya, and macadamia and more!
Whether you are hosting gatherings or savoring quiet moments, this unique property is a slice of paradise where every day feels like a vacation.
Home Details
Home Type
- Single Family
Est. Annual Taxes
- $25,787
Year Built
- Built in 1966
Lot Details
- 1.1 Acre Lot
- Flag Lot
- Fruit Trees
Parking
- Garage
Property Views
- Ocean
- Mountain
Home Design
- Midcentury Modern Architecture
- Split Level Home
- Raised Foundation
Interior Spaces
- 2,985 Sq Ft Home
- 1-Story Property
- Double Pane Windows
- Living Room with Fireplace
Flooring
- Carpet
- Laminate
Bedrooms and Bathrooms
- 6 Bedrooms
Schools
- Hope Elementary School
- Lacolina Middle School
- San Marcos High School
Additional Features
- Covered patio or porch
- City Lot
- Barn
- Radiant Heating System
Community Details
- No Home Owners Association
- 15 San Roque/Above Foothill Subdivision
Listing and Financial Details
- Exclusions: Other, Mirror
- Assessor Parcel Number 055-081-004
Map
Home Values in the Area
Average Home Value in this Area
Tax History
| Year | Tax Paid | Tax Assessment Tax Assessment Total Assessment is a certain percentage of the fair market value that is determined by local assessors to be the total taxable value of land and additions on the property. | Land | Improvement |
|---|---|---|---|---|
| 2023 | $25,787 | $2,300,000 | $1,300,000 | $1,000,000 |
| 2022 | $2,710 | $193,350 | $61,848 | $131,502 |
| 2021 | $2,632 | $189,560 | $60,636 | $128,924 |
| 2020 | $2,610 | $187,618 | $60,015 | $127,603 |
| 2019 | $2,550 | $183,940 | $58,839 | $125,101 |
| 2018 | $2,491 | $180,335 | $57,686 | $122,649 |
| 2017 | $2,364 | $176,800 | $56,555 | $120,245 |
| 2016 | $2,289 | $173,335 | $55,447 | $117,888 |
| 2015 | $2,269 | $170,733 | $54,615 | $116,118 |
| 2014 | -- | $167,390 | $53,546 | $113,844 |
Property History
| Date | Event | Price | Change | Sq Ft Price |
|---|---|---|---|---|
| 11/12/2024 11/12/24 | For Sale | $3,895,000 | -- | $1,305 / Sq Ft |
Deed History
| Date | Type | Sale Price | Title Company |
|---|---|---|---|
| Interfamily Deed Transfer | -- | -- |
Similar Homes in Santa Barbara, CA
Source: Santa Barbara Multiple Listing Service
MLS Number: 24-3644
APN: 055-081-004
- 3956 Foothill Rd
- 1005 Winther Way
- 4144 Via Andorra Unit A
- 4141 Via Andorra Unit A
- 4154 Via Andorra Unit C
- 3756 Foothill (Private Lane) Rd
- 3770 Foothill Rd
- 4039 Primavera Rd Unit 1
- 3803 White Rose Ln
- 3816 Sunset Rd
- 340 Old Mill Rd Unit 247
- 340 Old Mill Rd Unit 107
- 340 Old Mill Rd Unit 194
- 1230 Northridge Rd
- 302 Piedmont Rd
- 3716 Capri Dr
- 3726 State St Unit 203
- 3663 San Remo Dr Unit 3a
- 3791 State St Unit A
- 4280 Calle Real Unit 36
