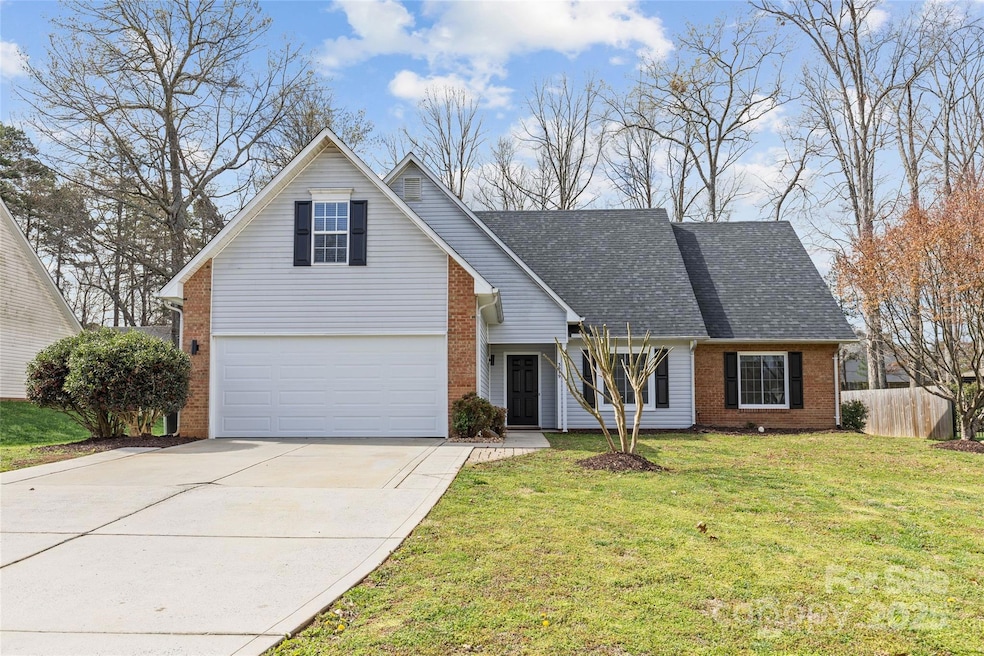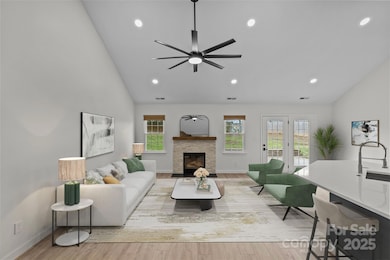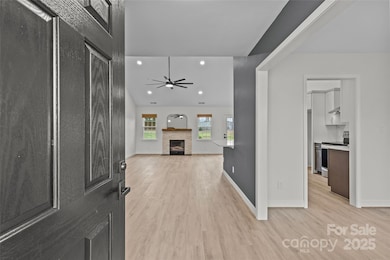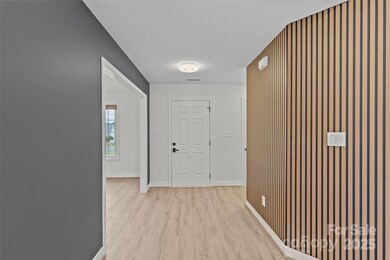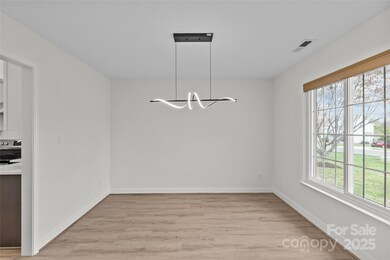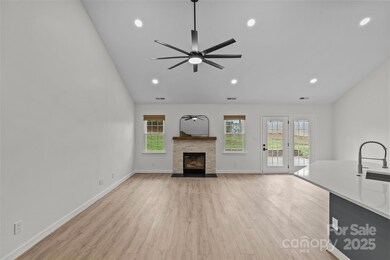
3919 Chatterleigh Dr Monroe, NC 28110
Highlights
- 2 Car Attached Garage
- Laundry Room
- Central Heating and Cooling System
- Piedmont Middle School Rated A-
- 1-Story Property
About This Home
As of April 2025Beautifully Remodeled Home with Modern Elegance! This thoughtfully updated home seamlessly blends style and comfort, featuring a spacious living room with high ceilings and abundant natural light that flows into a brand-new kitchen with sleek appliances, a large island, and ample storage—all overlooking a backyard with mature trees. Step onto the expansive patio and enjoy the peaceful surroundings. The master suite is a true retreat, offering a luxurious soaking tub, a stylish walk-in shower, a double vanity with generous storage, and a spacious closet. Two additional bedrooms provide ample space, while the second bathroom has been beautifully remodeled. With a new 2025 HVAC system, brand-new windows, New garage door, a recently replaced roof, and state-of-the-art lighting fixtures—including under-cabinet and under-counter lighting—plus numerous thoughtful upgrades throughout, this move-in-ready home is waiting for you!
Last Agent to Sell the Property
Golden Bridge Realty, LLC Brokerage Email: alla.yaroshevich@gmail.com License #251528
Home Details
Home Type
- Single Family
Est. Annual Taxes
- $2,685
Year Built
- Built in 2002
Lot Details
- Property is zoned AW6
Parking
- 2 Car Attached Garage
- Driveway
Home Design
- Brick Exterior Construction
- Slab Foundation
- Vinyl Siding
Interior Spaces
- 1-Story Property
- Living Room with Fireplace
- Laundry Room
Kitchen
- Electric Range
- Dishwasher
- Disposal
Bedrooms and Bathrooms
- 3 Main Level Bedrooms
- 2 Full Bathrooms
Utilities
- Central Heating and Cooling System
- Heating System Uses Natural Gas
Community Details
- Hamilton Place Subdivision
Listing and Financial Details
- Assessor Parcel Number 09-336-405
Map
Home Values in the Area
Average Home Value in this Area
Property History
| Date | Event | Price | Change | Sq Ft Price |
|---|---|---|---|---|
| 04/09/2025 04/09/25 | Sold | $430,000 | 0.0% | $234 / Sq Ft |
| 03/22/2025 03/22/25 | Pending | -- | -- | -- |
| 03/18/2025 03/18/25 | For Sale | $429,900 | +37.8% | $234 / Sq Ft |
| 12/03/2024 12/03/24 | Sold | $312,000 | -4.0% | $170 / Sq Ft |
| 11/01/2024 11/01/24 | For Sale | $324,990 | -- | $177 / Sq Ft |
Tax History
| Year | Tax Paid | Tax Assessment Tax Assessment Total Assessment is a certain percentage of the fair market value that is determined by local assessors to be the total taxable value of land and additions on the property. | Land | Improvement |
|---|---|---|---|---|
| 2024 | $2,685 | $246,200 | $47,400 | $198,800 |
| 2023 | $2,685 | $246,200 | $47,400 | $198,800 |
| 2022 | $2,685 | $246,200 | $47,400 | $198,800 |
| 2021 | $2,685 | $246,200 | $47,400 | $198,800 |
| 2020 | $1,979 | $146,900 | $27,000 | $119,900 |
| 2019 | $1,979 | $146,900 | $27,000 | $119,900 |
| 2018 | $905 | $146,900 | $27,000 | $119,900 |
| 2017 | $2,009 | $146,900 | $27,000 | $119,900 |
| 2016 | $1,987 | $146,900 | $27,000 | $119,900 |
| 2015 | $1,141 | $146,900 | $27,000 | $119,900 |
| 2014 | $2,247 | $184,150 | $45,000 | $139,150 |
Mortgage History
| Date | Status | Loan Amount | Loan Type |
|---|---|---|---|
| Open | $408,500 | New Conventional | |
| Previous Owner | $234,000 | New Conventional | |
| Previous Owner | $133,504 | New Conventional | |
| Previous Owner | $137,400 | New Conventional | |
| Previous Owner | $40,000 | Unknown | |
| Previous Owner | $22,000 | Credit Line Revolving | |
| Previous Owner | $144,400 | Unknown | |
| Previous Owner | $151,445 | VA |
Deed History
| Date | Type | Sale Price | Title Company |
|---|---|---|---|
| Warranty Deed | $430,000 | None Listed On Document | |
| Warranty Deed | $312,000 | None Listed On Document | |
| Interfamily Deed Transfer | -- | None Available | |
| Warranty Deed | $147,500 | -- |
Similar Homes in Monroe, NC
Source: Canopy MLS (Canopy Realtor® Association)
MLS Number: 4235136
APN: 09-336-405
- 2911 Rainwater Ct
- 2836 Santiago Cir
- 2802 Santiago Cir
- 4118 Compostela Ct
- 4026 Saint James Way Unit 1
- 3211 McGee Ln
- 3112 McGee Ln
- 2907 Northwood Dr
- 3522 Nimbell Rd
- 3532 Nimbell Rd
- 3427 Secrest Landing
- 0 Secrest Shortcut Rd
- 3661 Secrest Landing
- 3661 Secrest Landing
- 3530 Nimbell Rd
- 3526 Nimbell Rd
- 3528 Nimbell Rd
- 3503 Secrest Landing
- 3665 Secrest Landing
- 3661 Secrest Landing
