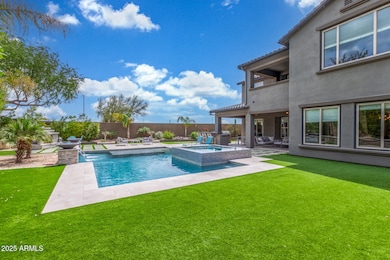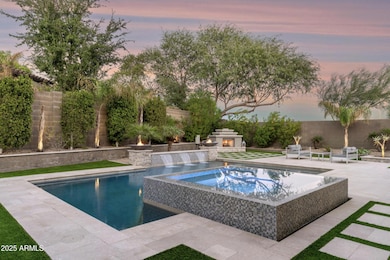
3920 E Covey Ln Phoenix, AZ 85050
Desert Ridge NeighborhoodHighlights
- Private Pool
- Mountain View
- Living Room with Fireplace
- Fireside Elementary School Rated A
- Clubhouse
- Wood Flooring
About This Home
As of April 2025WOW! Welcome to your dream retreat in the heart of Fireside at Desert Ridge. This beautifully reimagined ''Chattanooga'' floor plan sits on a premium cul-de-sac lot, where luxury and comfort meet. Imagine evenings by your sparkling new pool and spa, with tranquil water features, glowing fire bowls, and an ''endless'' swim lane—perfect for relaxation or rejuvenation. Inside, every detail has been thoughtfully curated: new tile, hardwood floors, plush carpet, rich interior paint, and a stunning quartz kitchen. Additional upgrades include a tankless water heater, EV charger, upgraded spa heater, custom lighting, landscaping, and fresh exterior paint. A rare blend of elegance, warmth, and family-friendly living—this is Desert Ridge at its finest. You'll also find a well-appointed office for quiet contemplation & focused projects. Upstairs, you'll find a sizeable loft that offers a versatile space for relaxation. The luxurious primary suite boasts balcony access, a bathroom with double sinks, and a spacious walk-in closet. Venture out onto the balcony and take in the serene views of the surrounding neighborhood. The beautiful backyard features a covered patio, pristine artificial turf, a putting green, an exterior fireplace for evenings under the stars, a relaxing spa, and a pool for refreshing dips. Make this gem yours today!
Home Details
Home Type
- Single Family
Est. Annual Taxes
- $6,052
Year Built
- Built in 2007
Lot Details
- 9,719 Sq Ft Lot
- Cul-De-Sac
- Private Streets
- Desert faces the front and back of the property
- Block Wall Fence
- Artificial Turf
- Front and Back Yard Sprinklers
- Sprinklers on Timer
- Private Yard
HOA Fees
- $198 Monthly HOA Fees
Parking
- 2 Open Parking Spaces
- 3 Car Garage
- Electric Vehicle Home Charger
- Tandem Parking
Home Design
- Spanish Architecture
- Wood Frame Construction
- Tile Roof
- Stone Exterior Construction
- Stucco
Interior Spaces
- 3,992 Sq Ft Home
- 2-Story Property
- Ceiling Fan
- Gas Fireplace
- Double Pane Windows
- Living Room with Fireplace
- 2 Fireplaces
- Mountain Views
- Security System Owned
- Washer and Dryer Hookup
Kitchen
- Eat-In Kitchen
- Breakfast Bar
- Gas Cooktop
- Built-In Microwave
- Kitchen Island
Flooring
- Wood
- Carpet
- Tile
Bedrooms and Bathrooms
- 5 Bedrooms
- Bathroom Updated in 2021
- Primary Bathroom is a Full Bathroom
- 4.5 Bathrooms
- Dual Vanity Sinks in Primary Bathroom
- Bathtub With Separate Shower Stall
Pool
- Private Pool
- Spa
Outdoor Features
- Balcony
- Outdoor Fireplace
- Outdoor Storage
- Built-In Barbecue
Schools
- Fireside Elementary School
- Explorer Middle School
- Pinnacle High School
Utilities
- Cooling Available
- Zoned Heating
- Heating System Uses Natural Gas
- High Speed Internet
- Cable TV Available
Listing and Financial Details
- Tax Lot 176
- Assessor Parcel Number 212-39-895
Community Details
Overview
- Association fees include ground maintenance, street maintenance
- First Service Res. Association, Phone Number (800) 351-0257
- Desert Ridge Comm. Association, Phone Number (480) 451-4563
- Association Phone (480) 451-4563
- Built by Pulte
- Fireside At Desert Ridge Subdivision, Chatanooga Floorplan
Amenities
- Clubhouse
- Theater or Screening Room
- Recreation Room
Recreation
- Community Playground
- Heated Community Pool
- Community Spa
- Bike Trail
Map
Home Values in the Area
Average Home Value in this Area
Property History
| Date | Event | Price | Change | Sq Ft Price |
|---|---|---|---|---|
| 04/18/2025 04/18/25 | Sold | $1,400,000 | 0.0% | $351 / Sq Ft |
| 04/05/2025 04/05/25 | Pending | -- | -- | -- |
| 04/02/2025 04/02/25 | For Sale | $1,400,000 | +3.7% | $351 / Sq Ft |
| 01/06/2025 01/06/25 | Sold | $1,350,000 | -1.8% | $334 / Sq Ft |
| 12/08/2024 12/08/24 | For Sale | $1,375,000 | 0.0% | $340 / Sq Ft |
| 12/02/2024 12/02/24 | Pending | -- | -- | -- |
| 10/31/2024 10/31/24 | For Sale | $1,375,000 | +94.5% | $340 / Sq Ft |
| 02/23/2016 02/23/16 | Sold | $707,000 | -2.5% | $175 / Sq Ft |
| 12/21/2015 12/21/15 | Pending | -- | -- | -- |
| 11/27/2015 11/27/15 | Price Changed | $725,000 | -3.3% | $179 / Sq Ft |
| 10/15/2015 10/15/15 | Price Changed | $750,000 | -1.3% | $185 / Sq Ft |
| 10/01/2015 10/01/15 | For Sale | $759,500 | -- | $187 / Sq Ft |
Tax History
| Year | Tax Paid | Tax Assessment Tax Assessment Total Assessment is a certain percentage of the fair market value that is determined by local assessors to be the total taxable value of land and additions on the property. | Land | Improvement |
|---|---|---|---|---|
| 2025 | $6,052 | $66,826 | -- | -- |
| 2024 | $5,913 | $63,644 | -- | -- |
| 2023 | $5,913 | $87,070 | $17,410 | $69,660 |
| 2022 | $5,847 | $68,480 | $13,690 | $54,790 |
| 2021 | $5,866 | $65,120 | $13,020 | $52,100 |
| 2020 | $5,666 | $63,200 | $12,640 | $50,560 |
| 2019 | $5,675 | $62,650 | $12,530 | $50,120 |
| 2018 | $5,469 | $57,000 | $11,400 | $45,600 |
| 2017 | $5,217 | $56,620 | $11,320 | $45,300 |
| 2016 | $5,120 | $57,570 | $11,510 | $46,060 |
| 2015 | $4,697 | $57,420 | $11,480 | $45,940 |
Mortgage History
| Date | Status | Loan Amount | Loan Type |
|---|---|---|---|
| Previous Owner | $516,900 | New Conventional | |
| Previous Owner | $565,600 | New Conventional | |
| Previous Owner | $340,000 | New Conventional | |
| Previous Owner | $60,000 | Credit Line Revolving | |
| Previous Owner | $260,000 | New Conventional |
Deed History
| Date | Type | Sale Price | Title Company |
|---|---|---|---|
| Warranty Deed | $1,400,000 | Wfg National Title Insurance C | |
| Warranty Deed | $1,350,000 | Old Republic Title Agency | |
| Warranty Deed | $1,350,000 | Old Republic Title Agency | |
| Interfamily Deed Transfer | -- | First American Title Ins Co | |
| Warranty Deed | -- | Security Title Agency Inc | |
| Warranty Deed | $707,000 | Security Title Agency Inc | |
| Corporate Deed | $806,281 | Sun Title Agency Co |
Similar Homes in the area
Source: Arizona Regional Multiple Listing Service (ARMLS)
MLS Number: 6844817
APN: 212-39-895
- 21321 N 39th Way
- 3911 E Rockingham Rd
- 3849 E Matthew Dr
- 20914 N 39th Way
- 3751 E Zachary Dr
- 3949 E Monona Dr
- 21804 N 38th Place
- 21809 N 39th St Unit 38
- 20660 N 40th St Unit 1118
- 20660 N 40th St Unit 2016
- 20660 N 40th St Unit 1089
- 20660 N 40th St Unit 1112
- 20660 N 40th St Unit 2084
- 20660 N 40th St Unit 2140
- 20660 N 40th St Unit 1025
- 3713 E Cat Balue Dr
- 20917 N 37th Place
- 3730 E Cat Balue Dr
- 20722 N 38th St
- 3817 E Irma Ln






