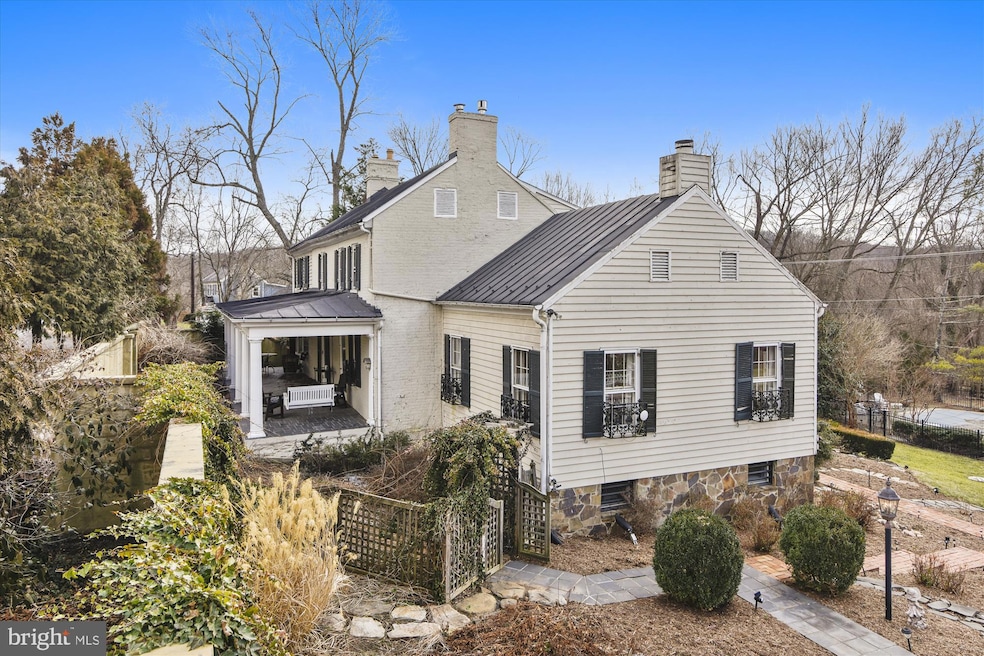
4
Beds
2.5
Baths
3,343
Sq Ft
5.59
Acres
Highlights
- In Ground Pool
- 5.59 Acre Lot
- Deck
- Aldie Elementary School Rated A
- Colonial Architecture
- Property is near a park
About This Home
As of December 2024"Old Aldie Rectory", historic home circa 1803, in village of Aldie. Originally a parsonage, part of land surveyed by George Washington. Four bedrooms, two full and one half bath, six fireplaces and old wood floors. Front and rear porches, garden, in-ground pool, hot tub, entertainment area, gazebo, walkways and patios. Large studio or office. Conservation easement. Fios Available. Home is no longer furnished.
Home Details
Home Type
- Single Family
Est. Annual Taxes
- $10,156
Year Built
- Built in 1803
Lot Details
- 5.59 Acre Lot
- North Facing Home
- Landscaped
- Corner Lot
- Cleared Lot
- Back and Front Yard
- Property is in good condition
- Property is zoned CR2
Home Design
- Colonial Architecture
- Brick Exterior Construction
- Stone Foundation
- Metal Roof
- Wood Siding
Interior Spaces
- Property has 3 Levels
- Traditional Floor Plan
- Built-In Features
- Crown Molding
- 6 Fireplaces
- Wood Burning Fireplace
- Family Room
- Living Room
- Formal Dining Room
Kitchen
- Galley Kitchen
- Breakfast Room
- Gas Oven or Range
- Dishwasher
- Disposal
Flooring
- Wood
- Tile or Brick
Bedrooms and Bathrooms
- 4 Bedrooms
- En-Suite Primary Bedroom
- En-Suite Bathroom
Laundry
- Dryer
- Washer
Partially Finished Basement
- Partial Basement
- Connecting Stairway
Parking
- Free Parking
- Gravel Driveway
Pool
- In Ground Pool
- Poolside Lot
Outdoor Features
- Stream or River on Lot
- Deck
- Terrace
- Office or Studio
- Outbuilding
- Porch
Location
- Property is near a park
Utilities
- Central Air
- Heating System Uses Oil
- Heat Pump System
- Electric Water Heater
Community Details
- No Home Owners Association
- Aldie Subdivision
Listing and Financial Details
- Assessor Parcel Number 396188722000
Map
Create a Home Valuation Report for This Property
The Home Valuation Report is an in-depth analysis detailing your home's value as well as a comparison with similar homes in the area
Home Values in the Area
Average Home Value in this Area
Property History
| Date | Event | Price | Change | Sq Ft Price |
|---|---|---|---|---|
| 12/03/2024 12/03/24 | Sold | $950,000 | -4.5% | $284 / Sq Ft |
| 09/09/2024 09/09/24 | Price Changed | $995,000 | -17.1% | $298 / Sq Ft |
| 07/22/2024 07/22/24 | For Sale | $1,200,000 | -- | $359 / Sq Ft |
Source: Bright MLS
Similar Homes in Aldie, VA
Source: Bright MLS
MLS Number: VALO2076278
Nearby Homes
- 39243 Little River Turnpike
- 39070 Little River Turnpike
- 23128 Cobb House Rd
- 38780 Chelten Ln
- 0 New Mountain Rd Unit VALO2048588
- 22915 Cobb House Rd
- Lot 68 Dunn Ct
- 23786 Indigo Bunting Ct
- 23800 Indigo Bunting Ct
- 23935 Indigo Bunting Ct
- 22077 Oatlands Rd
- 22577 Creighton Farms Dr
- 24117 Grand Ellison Ct
- 40536 Windyhill Farms Dr
- 0 Creighton Farms Dr Unit VALO2078548
- 23401 Lacebark Elm Ln
- 22609 Hillside Cir
- 40635 Blue Beech Ln
- 23525 Whiteheart Hickory Ln
- 23333 Four Chimneys Ln






