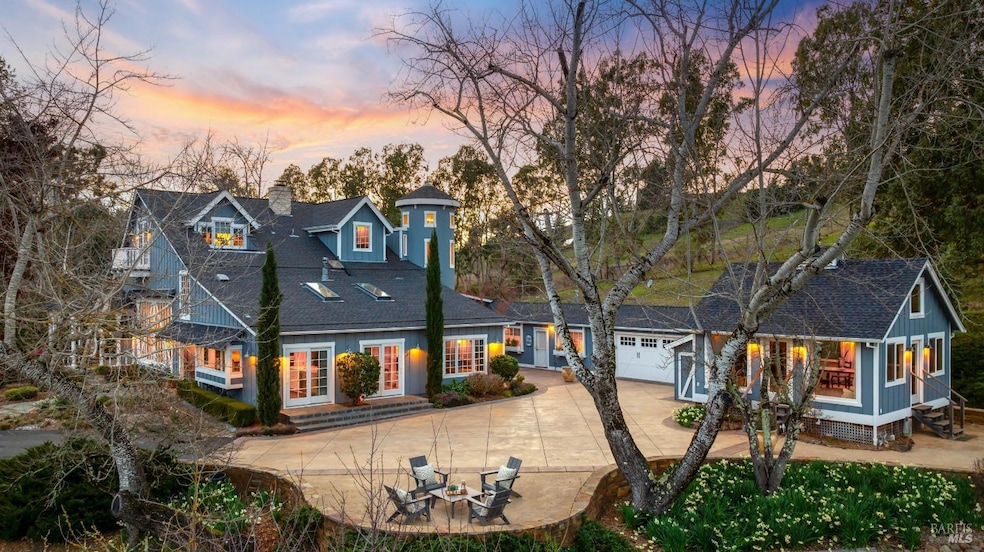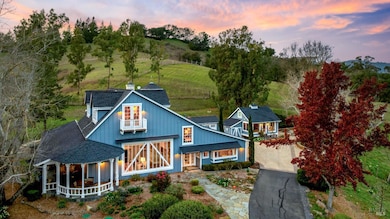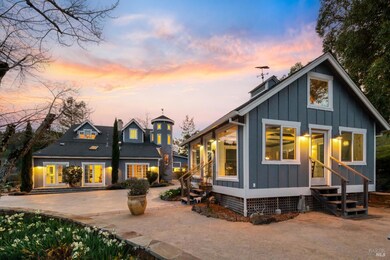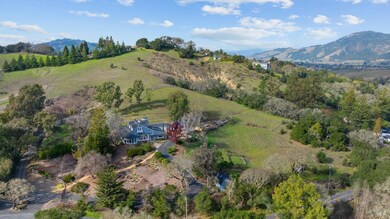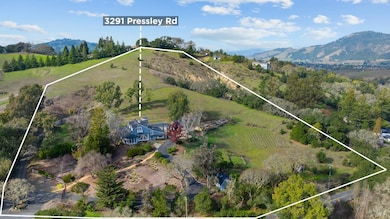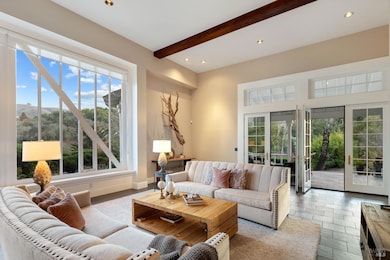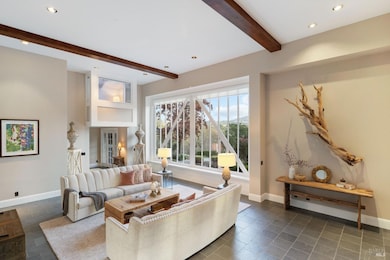
3921 Pressley Rd Santa Rosa, CA 95404
Estimated payment $14,105/month
Highlights
- Stables
- Panoramic View
- 11 Acre Lot
- Strawberry Elementary School Rated A-
- Built-In Refrigerator
- Maid or Guest Quarters
About This Home
The Wine Country home at 3921 Pressley Road is located in a premier location, just minutes from regional parks, wineries and more. As you enter the home you're met with large windows inviting in gorgeous views of Sonoma Mountain. The spectacular kitchen has many modern amenities while still maintaining its classic farmhouse charm. This space includes stainless steel appliances, generous storage within the custom cabinetry, and marble and granite countertops. The kitchen also boasts an eat-in area as well as a cozy seating nook. A handcrafted wooden spiral staircase leads you to the two guest bedrooms on the second level. As you follow the spiral staircase to the third floor, you will find a spacious primary suite featuring a large bathroom, private deck, and picturesque views. In addition to the main house, this property also has several other unique amenities to offer, including a private guest cottage and separate studio. The vintage charm and modern amenities make this home a truly unique Wine Country find.
Home Details
Home Type
- Single Family
Est. Annual Taxes
- $17,145
Year Built
- Built in 1977
Lot Details
- 11 Acre Lot
- Partial crossed fence
- Property is Fully Fenced
- Landscaped
- Private Lot
- Sprinkler System
- Garden
- Property is zoned Rr15
HOA Fees
- $3 Monthly HOA Fees
Parking
- 6 Car Direct Access Garage
- Tandem Garage
- Garage Door Opener
Property Views
- Panoramic
- Woods
- Vineyard
- Ridge
- Pasture
- Mountain
- Hills
- Forest
Home Design
- Side-by-Side
- Composition Roof
- Wood Siding
Interior Spaces
- 4,181 Sq Ft Home
- 3-Story Property
- Wet Bar
- Cathedral Ceiling
- Skylights
- Double Sided Fireplace
- Formal Entry
- Living Room with Fireplace
- Living Room with Attached Deck
- Dining Room with Fireplace
- Formal Dining Room
- Home Office
- Library
- Workshop
- Storage Room
Kitchen
- Breakfast Area or Nook
- Walk-In Pantry
- Range Hood
- Microwave
- Built-In Refrigerator
- Dishwasher
- Kitchen Island
- Stone Countertops
- Disposal
Flooring
- Wood
- Tile
- Slate Flooring
Bedrooms and Bathrooms
- 3 Bedrooms
- Retreat
- Primary Bedroom Upstairs
- Maid or Guest Quarters
- Bathtub with Shower
- Separate Shower
Laundry
- Laundry Room
- Dryer
- Washer
- Sink Near Laundry
Home Security
- Security Gate
- Fire and Smoke Detector
Outdoor Features
- Balcony
- Covered patio or porch
Horse Facilities and Amenities
- Paddocks
- Round Pen
- Stables
Utilities
- Multiple cooling system units
- Central Heating
- Radiant Heating System
- Heating System Uses Propane
- Propane
- Well
- Water Heater
- Engineered Septic
- Internet Available
Community Details
- HOA Participation Is By Choice Association
Listing and Financial Details
- Assessor Parcel Number 049-030-054-000
Map
Home Values in the Area
Average Home Value in this Area
Tax History
| Year | Tax Paid | Tax Assessment Tax Assessment Total Assessment is a certain percentage of the fair market value that is determined by local assessors to be the total taxable value of land and additions on the property. | Land | Improvement |
|---|---|---|---|---|
| 2023 | $17,145 | $1,448,728 | $579,490 | $869,238 |
| 2022 | $16,141 | $1,420,323 | $568,128 | $852,195 |
| 2021 | $15,831 | $1,392,475 | $556,989 | $835,486 |
| 2020 | $15,765 | $1,378,198 | $551,278 | $826,920 |
| 2019 | $15,752 | $1,351,175 | $540,469 | $810,706 |
| 2018 | $15,576 | $1,324,682 | $529,872 | $794,810 |
| 2017 | $15,225 | $1,298,709 | $519,483 | $779,226 |
| 2016 | $15,098 | $1,273,246 | $509,298 | $763,948 |
| 2015 | $14,620 | $1,254,121 | $501,648 | $752,473 |
| 2014 | $14,083 | $1,229,556 | $491,822 | $737,734 |
Property History
| Date | Event | Price | Change | Sq Ft Price |
|---|---|---|---|---|
| 03/25/2025 03/25/25 | Price Changed | $2,275,000 | -3.0% | $544 / Sq Ft |
| 02/10/2025 02/10/25 | For Sale | $2,345,000 | -- | $561 / Sq Ft |
Deed History
| Date | Type | Sale Price | Title Company |
|---|---|---|---|
| Interfamily Deed Transfer | -- | None Available | |
| Grant Deed | $1,200,000 | First American Title Company | |
| Grant Deed | $1,270,000 | First American Title Company | |
| Grant Deed | $1,850,000 | Fidelity National Title Co | |
| Grant Deed | $725,000 | Fidelity National Title Co | |
| Grant Deed | $555,000 | Fidelity National Title Co |
Mortgage History
| Date | Status | Loan Amount | Loan Type |
|---|---|---|---|
| Open | $1,000,000 | Future Advance Clause Open End Mortgage | |
| Closed | $500,000 | Future Advance Clause Open End Mortgage | |
| Previous Owner | $1,000,000 | Unknown | |
| Previous Owner | $1,000,000 | Unknown | |
| Previous Owner | $50,865 | Unknown | |
| Previous Owner | $498,945 | No Value Available | |
| Previous Owner | $414,000 | Stand Alone First | |
| Previous Owner | $27,600 | Stand Alone Second | |
| Previous Owner | $50,000 | Credit Line Revolving | |
| Closed | $250,000 | No Value Available |
Similar Homes in Santa Rosa, CA
Source: Bay Area Real Estate Information Services (BAREIS)
MLS Number: 324113378
APN: 049-030-054
- 4133 Orr Ranch Rd
- 5224 Pressley Rd
- 5561 Sonoma Mountain Rd
- 4889 Grange Rd
- 0 Warehill Rd Unit 325016833
- 3803 Matanzas Creek Ln
- 5680 Inverness Ave
- 4560 Sonoma Mountain Rd
- 3763 Matanzas Creek Ln
- 3400 Matanzas Creek Ln
- 7044 Bennett Valley Rd
- 5750 Lichau Rd
- 127 Mountain Meadow Rd
- 3220 Matanzas Creek Ln
- 6057 Hyland Way
- 6063 Hyland Way
- 4779 Ponderosa Dr
- 2924 Old Bennett Ridge Rd
- 6560 Petaluma Hill Rd
- 5989 Petaluma Hill Rd
