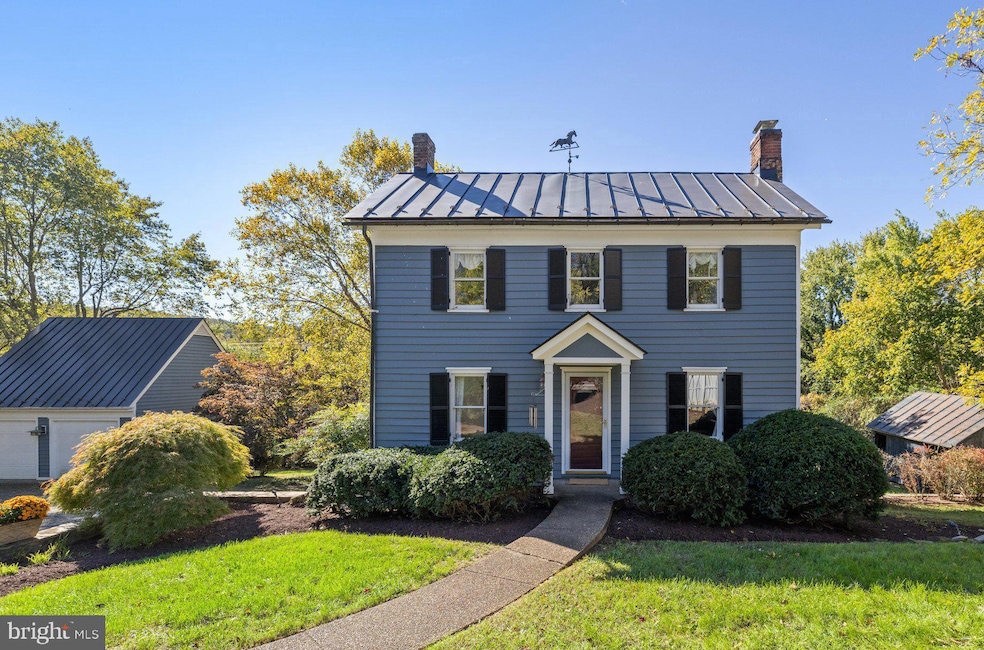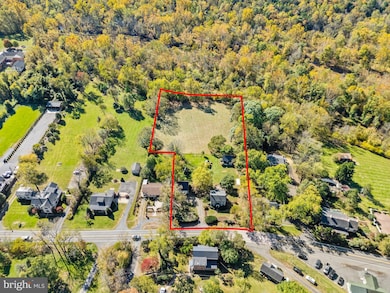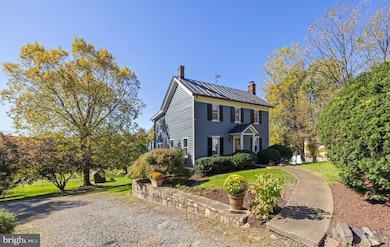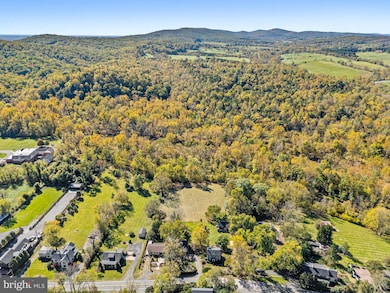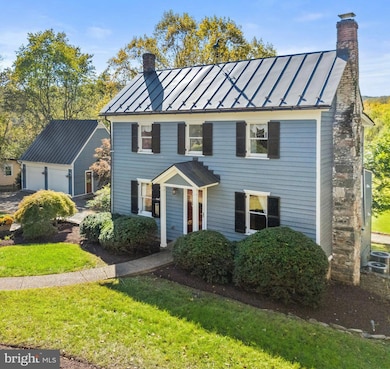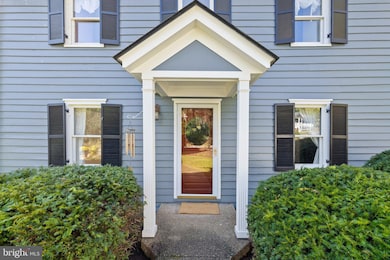
Estimated payment $6,142/month
Highlights
- 250 Feet of Waterfront
- Water Oriented
- Colonial Architecture
- Aldie Elementary School Rated A
- 2.3 Acre Lot
- Mountain View
About This Home
This charming and historic home, ca. 1820, with kitchen and baths recently renovated, is move-in ready and equipped with Verizon FIOS. Located in the Village of Aldie on 2.3 tranquil acres, this property backs onto the Mill Race which connects the Aldie Mill to Little River. On the other side of the Mill Race is land protected by a Conservation Easement and the Bull Run Mountains. In addition to the home, there is a 2-car garage with upper-level storage, a party barn, a studio/office, garden sheds, and 2 acres of lawn. Located within the Aldie Historic District; this property cannot be divided.
The 1820 original home consisted of 2 rooms over 2 rooms, above a stone basement. The home was later extended on all 3 levels with the back of the home above grade and from which one can walk-out to the terrace and back yard. Numerous windows, including a large picture window on the main level, provide beautiful, serene views, including Bull Run Mountain views, and bring in wonderful natural light.
Main level: The front entry opens into a small hall. To the right one enters the living room which features heart pine flooring, a wood burning fireplace, and crown molding. To the left one enter the dining room, also with heart pine flooring and crown molding. These rooms are part of the original home. Both rooms open into a breakfast room which adjoins the kitchen. The kitchen, remodeled in 2023, features painted cabinetry, subway tile backsplash, butcher block countertops and retro appliances. From the breakfast room, one steps down into the bonus room with wonderful views. To the right there is a renovated powder room/laundry room.
Upper level: At the top of the steps, one has access to both bedrooms, each with heart pine flooring, and a renovated bath with classic black and white tile. The room to the right has 2 closets which flank the front window. It also has a walk-in closet with a door into the bath. The main section of the bathroom features a sink, toilet and walk-in shower. A footed tub, sink and linen closet are in the adjoining room with direct access into the second bedroom. This is charming bedroom with a wall of built-in shelving, and a wall with 2 closets which flank the front window.
Lower level: The original 2 rooms with their stone walls are cozy and currently used as a bedroom and a den. They open into the lower-level game room with a recently renovated bath. This level also houses a furnace room, and a storage room. The back of the home is completely above grade with wonderful light and direct access to the lovely grounds.
Historic Aldie dates from the early 1800’s and was strategically located at one of the gaps in the Bull Run Mountains. It is an area rich in history and charm. Coming from the west, Aldie is 5 miles from the village of Middleburg. Traveling north and east one is 10 miles from Leesburg, and 10 miles from Dulles International Airport. This is an area where one has easy access to Washington D.C. for commuting as well as to enjoy the many cultural and sports events. Aldie offers both charm and convenience.
Home Details
Home Type
- Single Family
Est. Annual Taxes
- $7,468
Year Built
- Built in 1820 | Remodeled in 2022
Lot Details
- 2.3 Acre Lot
- 250 Feet of Waterfront
- Rural Setting
- North Facing Home
- Stone Retaining Walls
- Private Lot
- Open Lot
- Backs to Trees or Woods
- Back Yard
- Historic Home
- Property is in very good condition
- Property is zoned CR2, Countryside Residential
Parking
- 2 Car Detached Garage
- 6 Driveway Spaces
- Parking Storage or Cabinetry
- Front Facing Garage
- Circular Driveway
Property Views
- Mountain
- Garden
Home Design
- Colonial Architecture
- Stone Foundation
- Plaster Walls
- Metal Roof
- Wood Siding
- Stone Siding
Interior Spaces
- Property has 3 Levels
- Traditional Floor Plan
- Built-In Features
- Crown Molding
- Wood Ceilings
- Wood Burning Fireplace
- Stone Fireplace
- Fireplace Mantel
- Family Room
- Living Room
- Breakfast Room
- Formal Dining Room
- Office or Studio
- Basement Fills Entire Space Under The House
Kitchen
- Stove
- Microwave
- Dishwasher
Flooring
- Wood
- Tile or Brick
Bedrooms and Bathrooms
- Walk-In Closet
- Dual Flush Toilets
- Soaking Tub
- Walk-in Shower
Laundry
- Laundry Room
- Laundry on main level
Home Security
- Surveillance System
- Carbon Monoxide Detectors
Accessible Home Design
- Entry Slope Less Than 1 Foot
Outdoor Features
- Water Oriented
- Property is near a canal
- Terrace
- Shed
- Storage Shed
- Outbuilding
- Rain Gutters
Schools
- Aldie Elementary School
- Willard Middle School
- Lightridge High School
Utilities
- Central Air
- Heat Pump System
- Back Up Gas Heat Pump System
- Heating System Powered By Leased Propane
- 200+ Amp Service
- Propane Water Heater
Community Details
- No Home Owners Association
Listing and Financial Details
- Assessor Parcel Number 397492883000
Map
Home Values in the Area
Average Home Value in this Area
Tax History
| Year | Tax Paid | Tax Assessment Tax Assessment Total Assessment is a certain percentage of the fair market value that is determined by local assessors to be the total taxable value of land and additions on the property. | Land | Improvement |
|---|---|---|---|---|
| 2024 | $7,468 | $863,340 | $319,400 | $543,940 |
| 2023 | $6,871 | $785,290 | $258,400 | $526,890 |
| 2022 | $5,897 | $662,540 | $193,400 | $469,140 |
| 2021 | $5,555 | $566,830 | $166,100 | $400,730 |
| 2020 | $5,705 | $551,240 | $166,100 | $385,140 |
| 2019 | $5,660 | $541,600 | $166,100 | $375,500 |
| 2018 | $5,792 | $533,790 | $166,100 | $367,690 |
| 2017 | $5,516 | $490,330 | $166,100 | $324,230 |
| 2016 | $5,039 | $440,130 | $0 | $0 |
| 2015 | $5,255 | $296,920 | $0 | $296,920 |
| 2014 | $5,378 | $266,810 | $0 | $266,810 |
Property History
| Date | Event | Price | Change | Sq Ft Price |
|---|---|---|---|---|
| 10/24/2024 10/24/24 | For Sale | $989,000 | +72.0% | $366 / Sq Ft |
| 12/01/2016 12/01/16 | Sold | $575,000 | -3.4% | $208 / Sq Ft |
| 10/10/2016 10/10/16 | Pending | -- | -- | -- |
| 09/26/2016 09/26/16 | For Sale | $595,000 | -- | $215 / Sq Ft |
Deed History
| Date | Type | Sale Price | Title Company |
|---|---|---|---|
| Warranty Deed | $575,000 | Vesta Settlements Llc | |
| Deed | $595,000 | -- | |
| Deed | $425,000 | -- | |
| Deed | $337,500 | -- | |
| Deed | $75,000 | -- | |
| Deed | $245,000 | -- |
Mortgage History
| Date | Status | Loan Amount | Loan Type |
|---|---|---|---|
| Open | $200,000 | Credit Line Revolving | |
| Open | $460,000 | New Conventional | |
| Previous Owner | $476,000 | New Conventional | |
| Previous Owner | $340,000 | No Value Available | |
| Previous Owner | $252,700 | No Value Available | |
| Previous Owner | $75,000 | No Value Available | |
| Previous Owner | $232,750 | No Value Available |
Similar Homes in Aldie, VA
Source: Bright MLS
MLS Number: VALO2082134
APN: 397-49-2883
- 39070 Little River Turnpike
- 23128 Cobb House Rd
- 38780 Chelten Ln
- 0 New Mountain Rd Unit VALO2048588
- 22915 Cobb House Rd
- Lot 68 Dunn Ct
- 22694 Creighton Farms Dr
- 23786 Indigo Bunting Ct
- 23800 Indigo Bunting Ct
- 23935 Indigo Bunting Ct
- 24117 Grand Ellison Ct
- 40536 Windyhill Farms Dr
- 22577 Creighton Farms Dr
- 22077 Oatlands Rd
- 0 Creighton Farms Dr Unit VALO2078548
- 40635 Blue Beech Ln
- 22609 Hillside Cir
- 23525 Whiteheart Hickory Ln
- 24124 Heather Hill Place
- 23333 Four Chimneys Ln
