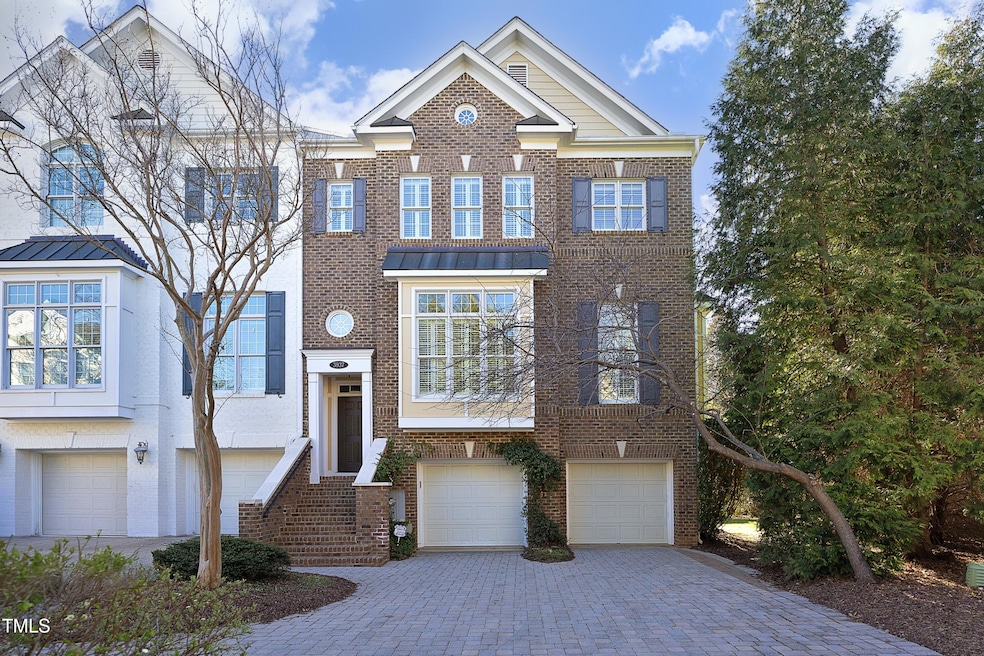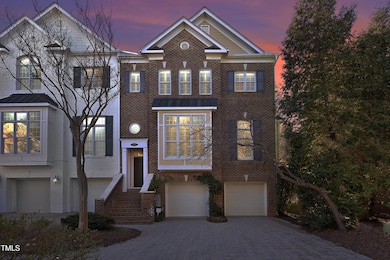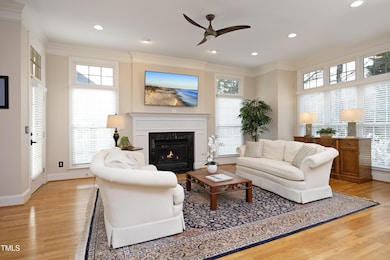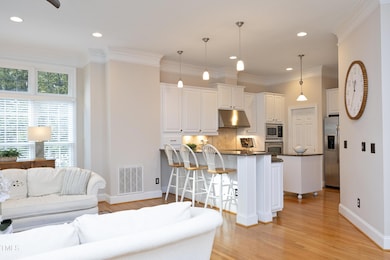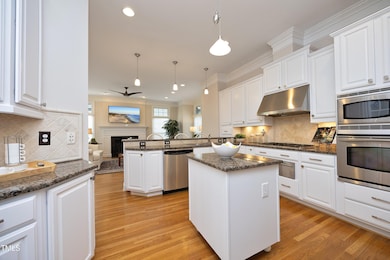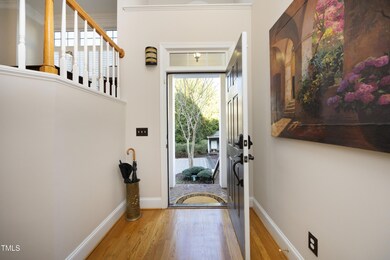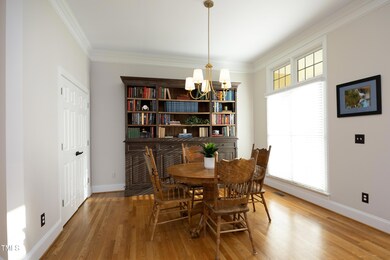
3937 Bentley Brook Dr Raleigh, NC 27612
Crabtree NeighborhoodEstimated payment $5,830/month
Highlights
- Home Theater
- Fireplace in Primary Bedroom
- Cathedral Ceiling
- Stough Elementary School Rated A-
- Transitional Architecture
- Wood Flooring
About This Home
Step into Luxury! Elegant Executive End unit Townhome w/ Private Elevator! Brick paved drive into the Boutique, Extravagant Community ''Brownstones at Bentley Ridge''. Perfect locale just min to I-40/440, Crabtree Mall, Rex, Lenovo Arena, Fabulous Restaurants and Shopping! Lovely Updates throughout w/4BD/3.5BA Sunlit home offers all wish-list features! Formal Living/Dining & Gracious Gathering Room w/Fireplace opens to Casual Dining and Chef's Kitchen, w/Beautiful White raised panel Cabinetry, 5 burner gas cooktop, warming drawer, Granite Countertops, under cab lighting & tile backsplash! Owner's Suite w/Fireplace and dual walk-in closets & Spa Bath w/ Bain massaging Air tub, his/her vanities, marble shower. All tiled BAs, Oak hardwoods on Main, 3 FPs, Plantation Shutters, Lower level w/New Carpet offers Media w/FP, Flex space or In-law Suite/wet bar for fridge & private entrance, Lovely landscaped courtyard, dual patio with side common area...All this and More makes this the Perfect home for YOU!
Townhouse Details
Home Type
- Townhome
Est. Annual Taxes
- $6,523
Year Built
- Built in 2003 | Remodeled
Lot Details
- 3,485 Sq Ft Lot
- End Unit
- 1 Common Wall
- Cul-De-Sac
- Back Yard Fenced
- Landscaped
- Cleared Lot
HOA Fees
- $300 Monthly HOA Fees
Parking
- 2 Car Attached Garage
- Front Facing Garage
- Garage Door Opener
- Private Driveway
- Guest Parking
- Additional Parking
- 2 Open Parking Spaces
Home Design
- Transitional Architecture
- Traditional Architecture
- Brick Veneer
- Slab Foundation
- Shingle Roof
Interior Spaces
- 3,504 Sq Ft Home
- 3-Story Property
- Elevator
- Wet Bar
- Central Vacuum
- Wired For Sound
- Bar
- Crown Molding
- Smooth Ceilings
- Cathedral Ceiling
- Ceiling Fan
- Recessed Lighting
- Gas Log Fireplace
- Electric Fireplace
- Plantation Shutters
- Blinds
- Entrance Foyer
- Family Room with Fireplace
- 3 Fireplaces
- Combination Dining and Living Room
- Breakfast Room
- Home Theater
- Home Office
- Recreation Room with Fireplace
- Pull Down Stairs to Attic
- Home Security System
Kitchen
- Breakfast Bar
- Built-In Self-Cleaning Double Oven
- Gas Cooktop
- Range Hood
- Warming Drawer
- Microwave
- Dishwasher
- Stainless Steel Appliances
- Kitchen Island
- Granite Countertops
- Disposal
Flooring
- Wood
- Carpet
- Tile
Bedrooms and Bathrooms
- 4 Bedrooms
- Fireplace in Primary Bedroom
- Dual Closets
- Walk-In Closet
- In-Law or Guest Suite
- Double Vanity
- Bidet
- Private Water Closet
- Soaking Tub
- Bathtub with Shower
- Shower Only in Primary Bathroom
- Walk-in Shower
Laundry
- Laundry Room
- Laundry on upper level
Finished Basement
- Walk-Out Basement
- Interior and Exterior Basement Entry
- Natural lighting in basement
Accessible Home Design
- Accessible Common Area
Outdoor Features
- Balcony
- Courtyard
- Covered patio or porch
- Rain Gutters
Schools
- Stough Elementary School
- Oberlin Middle School
- Broughton High School
Utilities
- Forced Air Zoned Heating and Cooling System
- Heating System Uses Natural Gas
- Gas Water Heater
- Cable TV Available
Listing and Financial Details
- Assessor Parcel Number 0785844910
Community Details
Overview
- Association fees include ground maintenance
- Brownstones At Bentley Ridge Association, Phone Number (919) 633-7043
- Bentley Ridge Subdivision
- Maintained Community
Security
- Fire and Smoke Detector
Map
Home Values in the Area
Average Home Value in this Area
Tax History
| Year | Tax Paid | Tax Assessment Tax Assessment Total Assessment is a certain percentage of the fair market value that is determined by local assessors to be the total taxable value of land and additions on the property. | Land | Improvement |
|---|---|---|---|---|
| 2024 | $6,524 | $748,841 | $130,000 | $618,841 |
| 2023 | $6,306 | $576,680 | $110,000 | $466,680 |
| 2022 | $5,859 | $576,680 | $110,000 | $466,680 |
| 2021 | $5,631 | $576,680 | $110,000 | $466,680 |
| 2020 | $5,528 | $576,680 | $110,000 | $466,680 |
| 2019 | $5,713 | $491,221 | $95,000 | $396,221 |
| 2018 | $5,387 | $491,221 | $95,000 | $396,221 |
| 2017 | $5,130 | $491,221 | $95,000 | $396,221 |
| 2016 | $5,025 | $491,221 | $95,000 | $396,221 |
| 2015 | $4,999 | $480,816 | $86,000 | $394,816 |
| 2014 | $4,741 | $480,816 | $86,000 | $394,816 |
Property History
| Date | Event | Price | Change | Sq Ft Price |
|---|---|---|---|---|
| 04/23/2025 04/23/25 | Pending | -- | -- | -- |
| 03/06/2025 03/06/25 | For Sale | $895,000 | -- | $255 / Sq Ft |
Deed History
| Date | Type | Sale Price | Title Company |
|---|---|---|---|
| Quit Claim Deed | -- | None Available | |
| Warranty Deed | $485,000 | Attorney | |
| Warranty Deed | $416,000 | None Available | |
| Warranty Deed | $480,000 | -- | |
| Warranty Deed | $440,000 | -- | |
| Warranty Deed | -- | -- |
Mortgage History
| Date | Status | Loan Amount | Loan Type |
|---|---|---|---|
| Open | $440,000 | Credit Line Revolving | |
| Previous Owner | $400,000 | Credit Line Revolving | |
| Previous Owner | $70,606 | Unknown |
Similar Homes in Raleigh, NC
Source: Doorify MLS
MLS Number: 10080645
APN: 0785.16-84-4910-000
- 3920 Bentley Brook Dr
- 3171 Hemlock Forest Cir Unit 202
- 4020 Abbey Park Way
- 3321 Founding Place
- 3300 Founding Place
- 3405 Makers Cir
- 3401 Makers Cir
- 3605 Camp Mangum Wynd
- 3804 Laurel Hills Rd
- 3016 Sylvania Dr
- 3158 Morningside Dr
- 3824 Laurel Hills Rd
- 3125 Morningside Dr
- 3608 Burwell Rollins Cir
- 3922 Lost Fawn Ct
- 3701 Baron Cooper Pass Unit 205
- 4043 Elk Creek Ln Unit 15
- 4041 Elk Creek Ln Unit 16
- 4031 Elk Creek Ln
- 3926 Lost Fawn Ct
