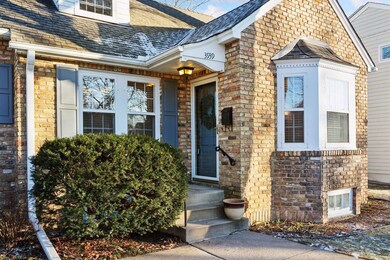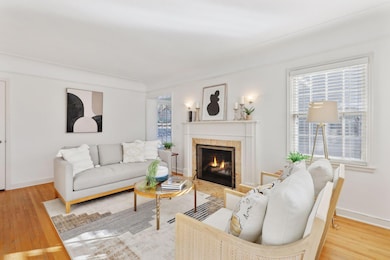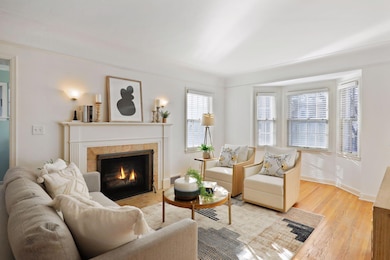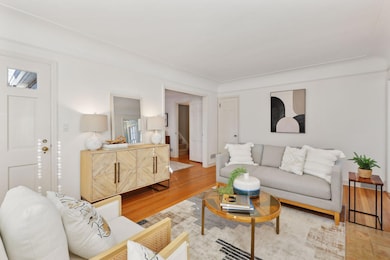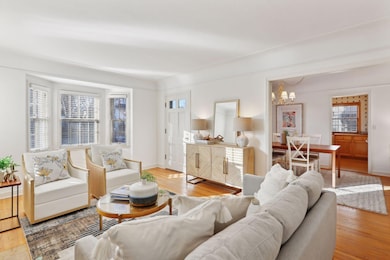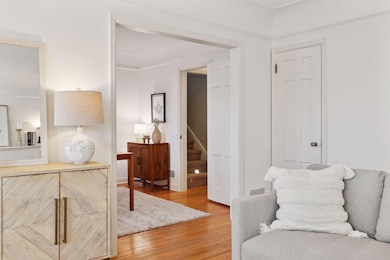
3939 Chowen Ave S Minneapolis, MN 55410
Linden Hills NeighborhoodHighlights
- Family Room with Fireplace
- No HOA
- The kitchen features windows
- Lake Harriet Upper School Rated A-
- Home Office
- Patio
About This Home
As of February 2025Wonderful, all brick Cape Cod style home located in the vibrant Linden Hills neighborhood and nestled between Bde Maka Ska and Lake Harriet. Beautiful & professionally landscaped fenced back yard with striking boulder accents, paver patio and custom stone staircase. You will love the original 1930's details coupled with fresh updates, neutral paint tones and warm hardwood floors throughout. An outstanding floor plan greets you as you enter the freshly painted living room featuring a classic Federal style fireplace leading to a cozy & sun-filled sunroom/office with heated tile floors, custom windows and paned door designed by Terra Firma. Access to a charming paver patio from the sunroom. A spacious dining room adjoins the living room and leads to the inviting kitchen with original cabinetry in warm honey tones. Two generous sized main floor bedrooms separated by a beautiful 1930's full bath. The primary bedroom fills the entire second level with excellent ceiling height, sitting area, large walk-in closet, extra storage space and full bath. Outstanding family room in the lower level with plaster walls, high ceilings, stone fireplace and ample storage. Easy access two car garage with additional driveway parking. You will love walking or biking to the lakes and the close proximity to fun and award winning restaurants and shopping.
Home Details
Home Type
- Single Family
Est. Annual Taxes
- $9,719
Year Built
- Built in 1938
Lot Details
- 6,534 Sq Ft Lot
- Lot Dimensions are 50x127
- Property is Fully Fenced
- Wood Fence
- Chain Link Fence
- Few Trees
Parking
- 2 Car Garage
Home Design
- Shake Siding
Interior Spaces
- 1.5-Story Property
- Wood Burning Fireplace
- Family Room with Fireplace
- 2 Fireplaces
- Living Room with Fireplace
- Home Office
- Storage Room
- Finished Basement
- Basement Fills Entire Space Under The House
Kitchen
- Range
- Dishwasher
- Disposal
- The kitchen features windows
Bedrooms and Bathrooms
- 3 Bedrooms
- 2 Full Bathrooms
Laundry
- Dryer
- Washer
Additional Features
- Patio
- Forced Air Heating and Cooling System
Community Details
- No Home Owners Association
- Calhoun Highlands Subdivision
Listing and Financial Details
- Assessor Parcel Number 0802824220009
Map
Home Values in the Area
Average Home Value in this Area
Property History
| Date | Event | Price | Change | Sq Ft Price |
|---|---|---|---|---|
| 02/10/2025 02/10/25 | Sold | $604,225 | 0.0% | $344 / Sq Ft |
| 01/17/2025 01/17/25 | Pending | -- | -- | -- |
| 01/12/2025 01/12/25 | Off Market | $604,225 | -- | -- |
| 01/03/2025 01/03/25 | For Sale | $625,000 | -- | $356 / Sq Ft |
Tax History
| Year | Tax Paid | Tax Assessment Tax Assessment Total Assessment is a certain percentage of the fair market value that is determined by local assessors to be the total taxable value of land and additions on the property. | Land | Improvement |
|---|---|---|---|---|
| 2023 | $8,573 | $629,000 | $335,000 | $294,000 |
| 2022 | $7,939 | $585,000 | $278,000 | $307,000 |
| 2021 | $7,669 | $559,500 | $267,000 | $292,500 |
| 2020 | $8,304 | $559,500 | $232,800 | $326,700 |
| 2019 | $8,249 | $559,500 | $228,200 | $331,300 |
| 2018 | $7,417 | $543,000 | $228,200 | $314,800 |
| 2017 | $7,327 | $459,000 | $207,500 | $251,500 |
| 2016 | $7,398 | $449,000 | $207,500 | $241,500 |
| 2015 | $7,440 | $422,500 | $207,500 | $215,000 |
| 2014 | -- | $368,500 | $188,800 | $179,700 |
Deed History
| Date | Type | Sale Price | Title Company |
|---|---|---|---|
| Deed | $604,226 | Burnet Title | |
| Warranty Deed | $312,500 | -- |
Similar Homes in Minneapolis, MN
Source: NorthstarMLS
MLS Number: 6644889
APN: 08-028-24-22-0009
- 4023 Beard Ave S
- 3917 Ewing Ave S
- 3823 Abbott Ave S
- 3925 France Ave S
- 3933 Zenith Ave S
- 4043 Abbott Ave S
- 3815 W 39th St
- 3800 Abbott Ave S
- 4023 France Ave S
- 3816 Zenith Ave S
- 4101 Abbott Ave S
- 3909 Xerxes Ave S
- 4006 Washburn Ave S
- 4201 France Ave S
- 4224 Drew Ave S
- 3836 Vincent Ave S
- 3811 Inglewood Ave S
- 4216 France Ave S
- 3755 Inglewood Ave S
- 3845 Joppa Ave S

