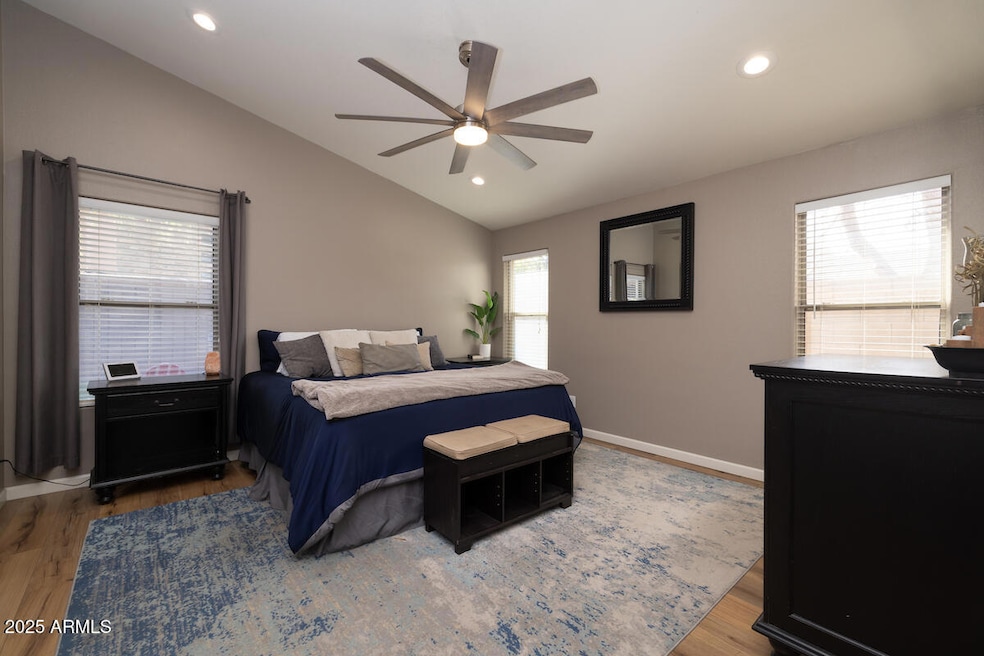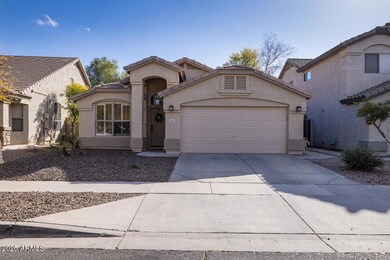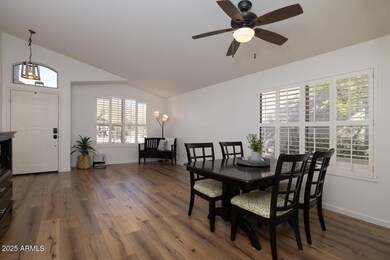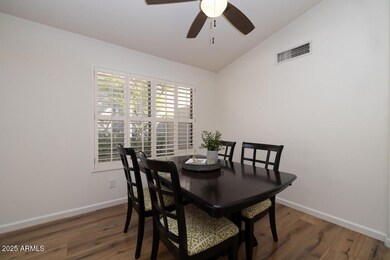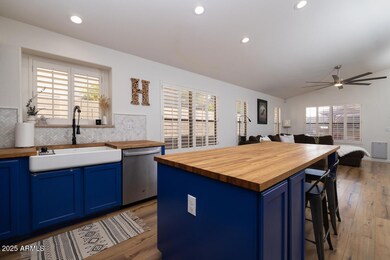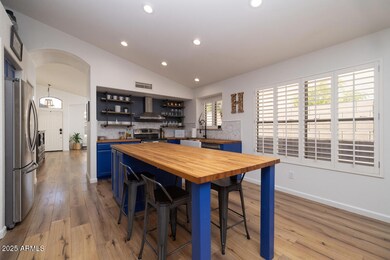
3947 E Potter Dr Phoenix, AZ 85050
Desert Ridge NeighborhoodHighlights
- Vaulted Ceiling
- Private Yard
- Eat-In Kitchen
- Fireside Elementary School Rated A
- Racquetball
- Double Pane Windows
About This Home
As of April 2025Under $600k in Desert Ridge! Set on a serene N/S lot, this charming single-level residence is filled with natural light and possibilities. The kitchen features exposed shelving, butcher block counters with extended island and stainless appliances, opening to a family room with a striking wood accent wall. Just wait until you see the pantry!The spacious primary suite offers a large walk-in closet and a luxurious ensuite with dual vanities and a soaking tub. Outside is a south-facing backyard oasis with a covered patio, built-in ramada bar, BBQ area, and low-maintenance artificial grass. HVAC is from 2018. Close to a park with sand volleyball, basketball, playground, and biking/walking paths. What a great home! Price Reduced!
Home Details
Home Type
- Single Family
Est. Annual Taxes
- $2,444
Year Built
- Built in 2001
Lot Details
- 4,995 Sq Ft Lot
- Desert faces the front of the property
- Block Wall Fence
- Artificial Turf
- Front Yard Sprinklers
- Private Yard
HOA Fees
- $52 Monthly HOA Fees
Parking
- 2 Car Garage
Home Design
- Wood Frame Construction
- Tile Roof
- Stucco
Interior Spaces
- 1,782 Sq Ft Home
- 1-Story Property
- Vaulted Ceiling
- Ceiling Fan
- Double Pane Windows
Kitchen
- Eat-In Kitchen
- Breakfast Bar
- Built-In Microwave
- Kitchen Island
Flooring
- Carpet
- Laminate
- Stone
- Vinyl
Bedrooms and Bathrooms
- 3 Bedrooms
- Primary Bathroom is a Full Bathroom
- 2 Bathrooms
- Dual Vanity Sinks in Primary Bathroom
- Bathtub With Separate Shower Stall
Accessible Home Design
- No Interior Steps
Outdoor Features
- Built-In Barbecue
- Playground
Schools
- Fireside Elementary School
- Explorer Middle School
- Pinnacle High School
Utilities
- Cooling Available
- Heating System Uses Natural Gas
- High Speed Internet
- Cable TV Available
Listing and Financial Details
- Tax Lot 69
- Assessor Parcel Number 213-13-249
Community Details
Overview
- Association fees include ground maintenance
- Total Property Mgmt Association, Phone Number (602) 952-5581
- Built by Continental Homes
- Wildcat Ridge Subdivision
Recreation
- Racquetball
- Community Playground
- Bike Trail
Map
Home Values in the Area
Average Home Value in this Area
Property History
| Date | Event | Price | Change | Sq Ft Price |
|---|---|---|---|---|
| 04/22/2025 04/22/25 | Sold | $590,000 | -1.5% | $331 / Sq Ft |
| 03/01/2025 03/01/25 | Price Changed | $599,000 | -4.2% | $336 / Sq Ft |
| 02/21/2025 02/21/25 | Price Changed | $625,000 | -3.8% | $351 / Sq Ft |
| 01/30/2025 01/30/25 | For Sale | $650,000 | +47.7% | $365 / Sq Ft |
| 12/01/2020 12/01/20 | Sold | $440,000 | +3.5% | $247 / Sq Ft |
| 10/31/2020 10/31/20 | Pending | -- | -- | -- |
| 10/29/2020 10/29/20 | For Sale | $425,000 | +19.4% | $238 / Sq Ft |
| 05/15/2019 05/15/19 | Sold | $356,000 | -2.5% | $200 / Sq Ft |
| 03/07/2019 03/07/19 | For Sale | $365,000 | 0.0% | $205 / Sq Ft |
| 10/24/2016 10/24/16 | Rented | $1,950 | 0.0% | -- |
| 10/11/2016 10/11/16 | Under Contract | -- | -- | -- |
| 10/06/2016 10/06/16 | For Rent | $1,950 | -- | -- |
Tax History
| Year | Tax Paid | Tax Assessment Tax Assessment Total Assessment is a certain percentage of the fair market value that is determined by local assessors to be the total taxable value of land and additions on the property. | Land | Improvement |
|---|---|---|---|---|
| 2025 | $2,444 | $24,548 | -- | -- |
| 2024 | $3,205 | $23,379 | -- | -- |
| 2023 | $3,205 | $42,200 | $8,440 | $33,760 |
| 2022 | $3,625 | $31,650 | $6,330 | $25,320 |
| 2021 | $2,731 | $29,760 | $5,950 | $23,810 |
| 2020 | $2,637 | $28,030 | $5,600 | $22,430 |
| 2019 | $2,649 | $26,900 | $5,380 | $21,520 |
| 2018 | $2,553 | $25,270 | $5,050 | $20,220 |
| 2017 | $2,438 | $24,450 | $4,890 | $19,560 |
| 2016 | $2,399 | $24,110 | $4,820 | $19,290 |
| 2015 | $2,226 | $23,800 | $4,760 | $19,040 |
Mortgage History
| Date | Status | Loan Amount | Loan Type |
|---|---|---|---|
| Open | $590,000 | VA | |
| Previous Owner | $418,000 | New Conventional | |
| Previous Owner | $418,000 | New Conventional | |
| Previous Owner | $340,000 | New Conventional | |
| Previous Owner | $338,200 | New Conventional | |
| Previous Owner | $200,000 | New Conventional | |
| Previous Owner | $183,200 | New Conventional | |
| Previous Owner | $230,000 | New Conventional | |
| Previous Owner | $179,200 | Unknown | |
| Previous Owner | $19,797 | Stand Alone Second | |
| Previous Owner | $155,973 | New Conventional |
Deed History
| Date | Type | Sale Price | Title Company |
|---|---|---|---|
| Warranty Deed | $590,000 | Security Title Agency | |
| Warranty Deed | $440,000 | North Scottsdale Title | |
| Warranty Deed | $356,000 | Magnus Title Agency | |
| Interfamily Deed Transfer | -- | None Available | |
| Warranty Deed | $229,000 | Fidelity Natl Title Ins Co | |
| Warranty Deed | $260,000 | Capital Title Agency Inc | |
| Corporate Deed | $173,304 | Century Title Agency Inc | |
| Corporate Deed | -- | Century Title Agency Inc |
Similar Homes in the area
Source: Arizona Regional Multiple Listing Service (ARMLS)
MLS Number: 6812849
APN: 213-13-249
- 3949 E Monona Dr
- 20914 N 39th Way
- 20660 N 40th St Unit 2016
- 20660 N 40th St Unit 1089
- 20660 N 40th St Unit 1112
- 20660 N 40th St Unit 2084
- 20660 N 40th St Unit 2140
- 20660 N 40th St Unit 1025
- 3849 E Matthew Dr
- 3751 E Zachary Dr
- 3817 E Irma Ln
- 20722 N 38th St
- 20917 N 37th Place
- 21321 N 39th Way
- 3911 E Rockingham Rd
- 21804 N 38th Place
- 3713 E Cat Balue Dr
- 21809 N 39th St Unit 38
- 3659 E Louise Dr
- 3730 E Cat Balue Dr
