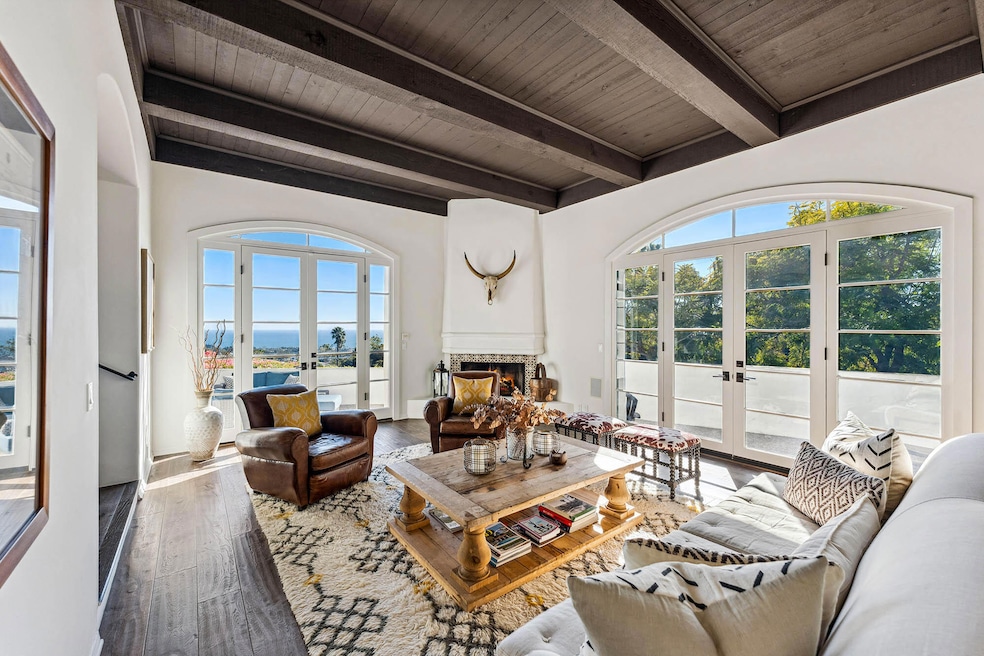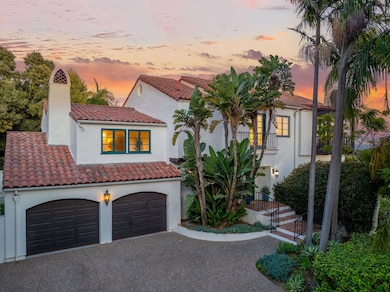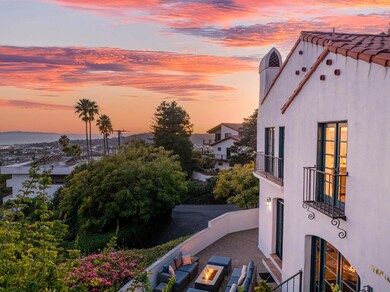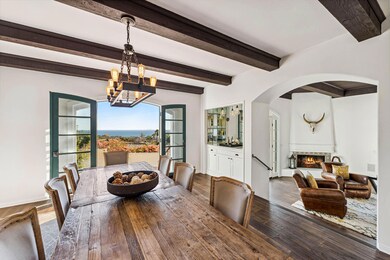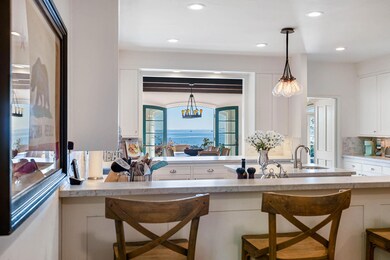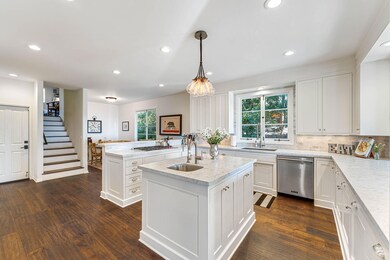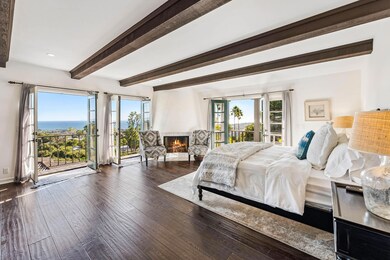
396 Las Alturas Rd Santa Barbara, CA 93103
Riviera NeighborhoodEstimated payment $27,984/month
Highlights
- Ocean View
- Property is near an ocean
- Reverse Osmosis System
- Santa Barbara Senior High School Rated A-
- Updated Kitchen
- Fireplace in Primary Bedroom
About This Home
This quintessential Spanish-Mediterranean home offers a true taste of the Santa Barbara vacation lifestyle, featuring over 3,800 square feet of fully renovated living space with dramatic ocean & island views. Designed for both elegance and comfort, the versatile floor plan includes a gourmet kitchen, a luxurious primary suite, two additional bedrooms, a newly constructed office, & four bathrooms. The oversized 609 sq ft garage provides ample space, & the easily accessible driveway offers plentiful off-street parking--an uncommon convenience in the Riviera's hillside setting. While the estate is elevated above the city to capture its breathtaking panoramic views, it remains just a short distance from Santa Barbara's most beloved amenities, including downtown, the Funk Zone, & the beach.
Listing Agent
Zia Group
eXp Realty of California, Inc. License #01710544
Home Details
Home Type
- Single Family
Est. Annual Taxes
- $35,333
Year Built
- Built in 1980
Lot Details
- 9,583 Sq Ft Lot
- Partially Fenced Property
- Corner Lot
- Lot Sloped Down
- Irrigation
- Drought Tolerant Landscaping
- Property is in excellent condition
Parking
- 2 Car Direct Access Garage
- 5 Open Parking Spaces
Property Views
- Ocean
- Island
- Coastline
- Harbor
- Panoramic
- City
- Mountain
Home Design
- Spanish Architecture
- Mediterranean Architecture
- Adobe Architecture
- Split Level Home
- Raised Foundation
- Slab Foundation
- Tile Roof
- Stucco
Interior Spaces
- 3,839 Sq Ft Home
- 2-Story Property
- Wet Bar
- Cathedral Ceiling
- Drapes & Rods
- Family Room with Fireplace
- Living Room with Fireplace
- Dining Area
- Home Office
Kitchen
- Updated Kitchen
- Breakfast Area or Nook
- Breakfast Bar
- Double Oven
- Built-In Gas Oven
- Built-In Gas Range
- Stove
- Microwave
- ENERGY STAR Qualified Dishwasher
- Disposal
- Reverse Osmosis System
Flooring
- Wood
- Tile
Bedrooms and Bathrooms
- 3 Bedrooms
- Fireplace in Primary Bedroom
- Remodeled Bathroom
- Low Flow Plumbing Fixtures
Laundry
- Laundry Room
- Laundry in Garage
- ENERGY STAR Qualified Dryer
- Dryer
- ENERGY STAR Qualified Washer
- 220 Volts In Laundry
Home Security
- Home Security System
- Fire and Smoke Detector
Outdoor Features
- Property is near an ocean
- Patio
Location
- Property is near a park
- Property is near public transit
- Property is near schools
- Property is near shops
- Property is near a bus stop
- City Lot
Schools
- Cleveland Elementary School
- S.B. Jr. Middle School
- S.B. Sr. High School
Utilities
- Forced Air Heating System
- Tankless Water Heater
- Water Softener is Owned
- Cable TV Available
Listing and Financial Details
- Assessor Parcel Number 019-312-004
- Seller Considering Concessions
Community Details
Overview
- No Home Owners Association
- 15 Riviera/Upper Subdivision
Amenities
- Restaurant
Map
Home Values in the Area
Average Home Value in this Area
Tax History
| Year | Tax Paid | Tax Assessment Tax Assessment Total Assessment is a certain percentage of the fair market value that is determined by local assessors to be the total taxable value of land and additions on the property. | Land | Improvement |
|---|---|---|---|---|
| 2023 | $35,333 | $3,264,428 | $1,649,851 | $1,614,577 |
| 2022 | $34,094 | $3,200,420 | $1,617,501 | $1,582,919 |
| 2021 | $33,313 | $3,137,668 | $1,585,786 | $1,551,882 |
| 2020 | $32,970 | $3,105,496 | $1,569,526 | $1,535,970 |
| 2019 | $32,395 | $3,044,604 | $1,538,751 | $1,505,853 |
| 2018 | $31,936 | $2,984,907 | $1,508,580 | $1,476,327 |
| 2017 | $30,882 | $2,926,380 | $1,479,000 | $1,447,380 |
| 2016 | $20,678 | $1,966,793 | $1,015,250 | $951,543 |
| 2015 | $20,377 | $2,447,300 | $1,623,300 | $824,000 |
| 2014 | -- | $2,331,000 | $1,546,000 | $785,000 |
Property History
| Date | Event | Price | Change | Sq Ft Price |
|---|---|---|---|---|
| 03/26/2025 03/26/25 | Pending | -- | -- | -- |
| 03/11/2025 03/11/25 | For Sale | $4,495,000 | +56.7% | $1,171 / Sq Ft |
| 04/20/2016 04/20/16 | Sold | $2,869,000 | -10.3% | $767 / Sq Ft |
| 04/05/2016 04/05/16 | Pending | -- | -- | -- |
| 02/26/2016 02/26/16 | For Sale | $3,199,000 | +65.1% | $855 / Sq Ft |
| 06/30/2015 06/30/15 | Sold | $1,937,250 | -12.1% | $518 / Sq Ft |
| 04/07/2015 04/07/15 | Pending | -- | -- | -- |
| 03/02/2015 03/02/15 | For Sale | $2,203,400 | -- | $589 / Sq Ft |
Deed History
| Date | Type | Sale Price | Title Company |
|---|---|---|---|
| Grant Deed | $2,869,000 | Chicago Title Company | |
| Grant Deed | $1,937,500 | Title365 National Solutions | |
| Trustee Deed | $2,307,502 | Accommodation | |
| Interfamily Deed Transfer | -- | None Available | |
| Grant Deed | -- | Equity Title Company Santa B | |
| Interfamily Deed Transfer | -- | -- | |
| Grant Deed | $1,350,000 | Lawyers Title Company | |
| Grant Deed | -- | Chicago Title Co |
Mortgage History
| Date | Status | Loan Amount | Loan Type |
|---|---|---|---|
| Previous Owner | $1,365,000 | Stand Alone Refi Refinance Of Original Loan | |
| Previous Owner | $600,000 | Credit Line Revolving | |
| Previous Owner | $500,000 | Credit Line Revolving | |
| Previous Owner | $1,500,000 | Purchase Money Mortgage | |
| Previous Owner | $957,000 | Unknown | |
| Previous Owner | $230,000 | Credit Line Revolving | |
| Previous Owner | $199,999 | Credit Line Revolving | |
| Previous Owner | $965,000 | Unknown | |
| Previous Owner | $970,000 | Unknown | |
| Previous Owner | $100,000 | Credit Line Revolving | |
| Previous Owner | $1,324,688 | Unknown | |
| Previous Owner | $329,000 | Credit Line Revolving | |
| Previous Owner | $519,000 | Unknown | |
| Previous Owner | $519,000 | No Value Available |
Similar Homes in Santa Barbara, CA
Source: Santa Barbara Multiple Listing Service
MLS Number: 25-994
APN: 019-312-004
- 365 Loma Media Rd
- 743 Alturas Del Sol
- 395 Loma Media Rd
- 1212 E De la Guerra St
- 74 Chase Dr
- 50 Camino Alto
- 45 Via Alicia
- 125 Via Alicia
- 416 Ranchito Vista Rd
- 1131 Las Alturas Rd Unit 2
- 1131 Las Alturas Rd
- 150 Cedar Ln
- 940 Arbolado Rd
- 223 La Vista Grande
- 223 N Salinas St
- 1260 Ferrelo Rd
- 1235 Mission Ridge Rd
- 917 Paseo Ferrelo
- 171 Alameda Padre Serra
- 350 Conejo Rd
