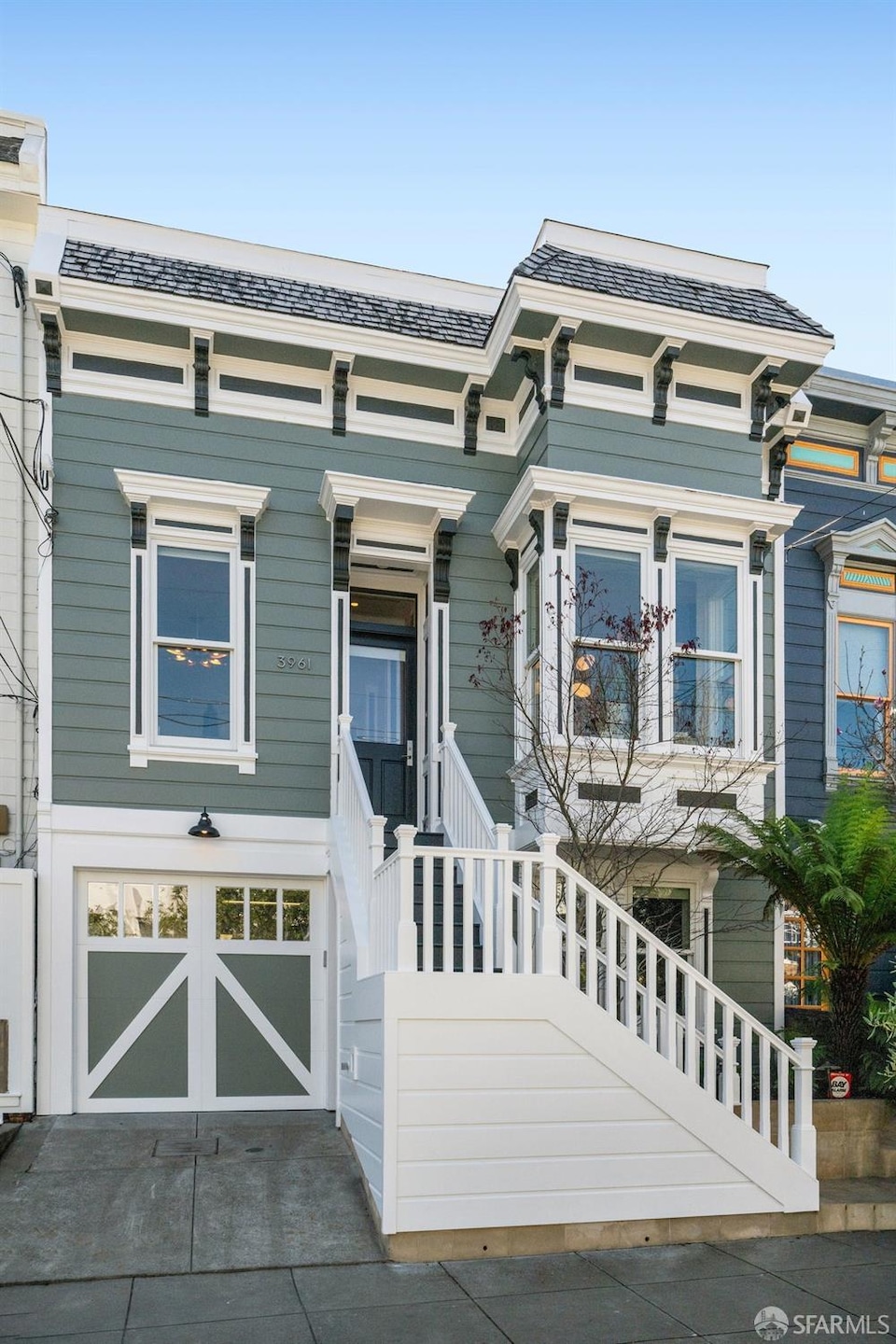
3961 25th St San Francisco, CA 94114
Noe Valley NeighborhoodHighlights
- Solar Power System
- 2-minute walk to Church And Clipper
- Fireplace in Primary Bedroom
- Alvarado Elementary Rated A-
- Built-In Refrigerator
- Radiant Floor
About This Home
As of April 2025Located in the heart of Noe Valley, this exquisitely designed home blends modern luxury with the timeless allure of Victorian architecture. Thoughtfully curated with exceptional craftsmanship, it offers a coveted location and an unparalleled living experience. The main level unfolds with an expansive living room, flowing effortlessly into a chef's kitchen and inviting family room. Floor-to-ceiling NanaWall doors create a seamless indoor-outdoor connection, opening to a lush southern garden, an oasis of serenity. A versatile home office and stylish half bath complete this level, enhancing both function and form. On the top floor, you'll find 3 elegantly appointed bedrooms, 2 spa-inspired baths, and a convenient laundry area. The primary suite is a true retreat, featuring a private landscaped deck evoking a sense of tranquility. The lower level is an ideal guest / au pair suite, offering a spacious bedroom, full bath, secondary family room, additional laundry room, and a convenient private entrance. Designed with sustainability at its core, the home integrates eco-conscious elements, including solar panels, recycled materials, and energy-efficient fixtures. A spacious 2-car garage, complete with an EV charging port, underscores the home's commitment to effortless living.
Home Details
Home Type
- Single Family
Est. Annual Taxes
- $48,221
Year Built
- Built in 1903
Lot Details
- 2,953 Sq Ft Lot
- Landscaped
- Sprinkler System
Parking
- 2 Car Garage
- Electric Vehicle Home Charger
- Extra Deep Garage
- Tandem Parking
- Garage Door Opener
Home Design
- Modern Architecture
- Victorian Architecture
Interior Spaces
- Wired For Sound
- Gas Log Fireplace
- Bay Window
- Formal Entry
- Family Room
- Living Room with Fireplace
- 2 Fireplaces
- Living Room with Attached Deck
- Dining Room
- Home Office
- Storage
- Prewired Security
Kitchen
- Breakfast Area or Nook
- Built-In Gas Oven
- Range Hood
- Warming Drawer
- Microwave
- Built-In Refrigerator
- Ice Maker
- Dishwasher
- Wine Refrigerator
- Marble Countertops
- Disposal
Flooring
- Wood
- Radiant Floor
- Tile
Bedrooms and Bathrooms
- Fireplace in Primary Bedroom
- Primary Bedroom Upstairs
- Dual Vanity Sinks in Primary Bathroom
- Bathtub with Shower
- Separate Shower
- Window or Skylight in Bathroom
Laundry
- Laundry Room
- Dryer
- Washer
Eco-Friendly Details
- Solar Power System
- Solar owned by seller
Outdoor Features
- Fire Pit
Utilities
- Zoned Heating System
- Tankless Water Heater
Listing and Financial Details
- Assessor Parcel Number 6549-035
Map
Home Values in the Area
Average Home Value in this Area
Property History
| Date | Event | Price | Change | Sq Ft Price |
|---|---|---|---|---|
| 04/02/2025 04/02/25 | Sold | $4,995,000 | +8.7% | $5,550 / Sq Ft |
| 03/25/2025 03/25/25 | Pending | -- | -- | -- |
| 03/21/2025 03/21/25 | For Sale | $4,595,000 | -- | $5,106 / Sq Ft |
Tax History
| Year | Tax Paid | Tax Assessment Tax Assessment Total Assessment is a certain percentage of the fair market value that is determined by local assessors to be the total taxable value of land and additions on the property. | Land | Improvement |
|---|---|---|---|---|
| 2024 | $48,221 | $4,104,753 | $2,873,330 | $1,231,423 |
| 2023 | $47,482 | $4,024,269 | $2,816,991 | $1,207,278 |
| 2022 | $46,625 | $3,945,362 | $2,761,756 | $1,183,606 |
| 2021 | $45,819 | $3,868,003 | $2,707,604 | $1,160,399 |
| 2020 | $45,960 | $3,828,342 | $2,679,841 | $1,148,501 |
| 2019 | $44,373 | $3,753,278 | $2,627,296 | $1,125,982 |
| 2018 | $42,876 | $3,679,685 | $2,575,781 | $1,103,904 |
| 2017 | $42,653 | $3,607,535 | $2,525,276 | $1,082,259 |
| 2016 | $42,027 | $3,536,800 | $2,475,761 | $1,061,039 |
| 2015 | $41,512 | $3,483,675 | $2,438,573 | $1,045,102 |
| 2014 | $40,156 | $3,415,435 | $2,390,805 | $1,024,630 |
Mortgage History
| Date | Status | Loan Amount | Loan Type |
|---|---|---|---|
| Previous Owner | $1,000,000 | Adjustable Rate Mortgage/ARM | |
| Previous Owner | $1,821,900 | New Conventional | |
| Previous Owner | $1,852,500 | Purchase Money Mortgage | |
| Previous Owner | $183,750 | Credit Line Revolving | |
| Previous Owner | $980,000 | Purchase Money Mortgage | |
| Previous Owner | $216,000 | Unknown | |
| Previous Owner | $125,000 | Unknown | |
| Previous Owner | $12,405 | Unknown |
Deed History
| Date | Type | Sale Price | Title Company |
|---|---|---|---|
| Grant Deed | -- | Old Republic Title | |
| Interfamily Deed Transfer | -- | None Available | |
| Grant Deed | $3,400,000 | Chicago Title Company | |
| Grant Deed | $2,850,000 | Chicago Title Company | |
| Grant Deed | -- | Chicago Title Company | |
| Grant Deed | $1,225,000 | Old Republic Title Company | |
| Grant Deed | $1,050,000 | Chicago Title Co |
Similar Homes in San Francisco, CA
Source: San Francisco Association of REALTORS® MLS
MLS Number: 425021062
APN: 6549-035
- 1300 Church St
- 4033 25th St Unit 4035
- 222 Jersey St
- 63-65 Jersey St
- 1405 Church St
- 1221 Noe St
- 1075 Noe St Unit 1077
- 339 Jersey St
- 328 Jersey St
- 341 Jersey St
- 318 Duncan St Unit 1
- 4187 26th St
- 1559 Church St
- 1478 Sanchez St
- 1476 Sanchez St
- 525 27th St Unit 2
- 945 Sanchez St
- 943 Sanchez St Unit 945
- 1499 Sanchez St
- 202 Fair Oaks St
