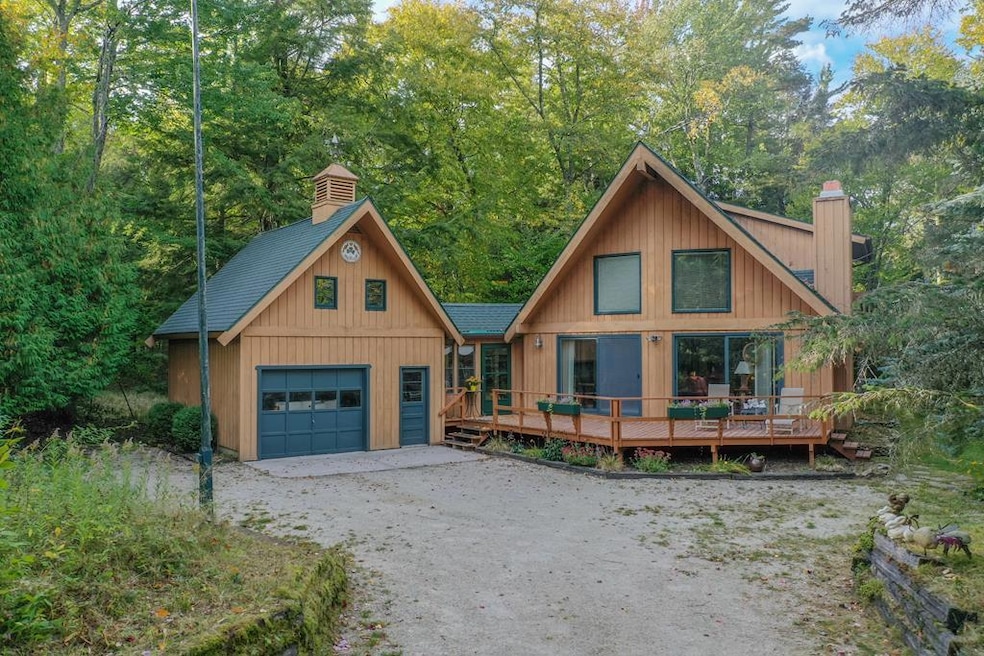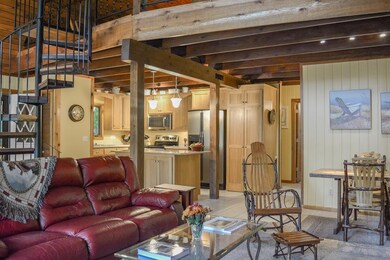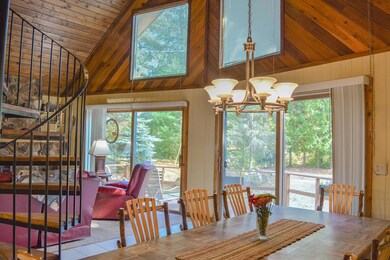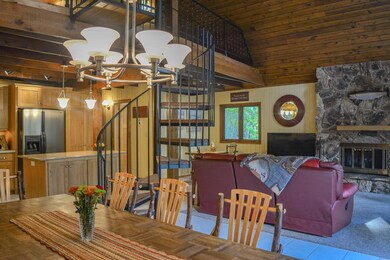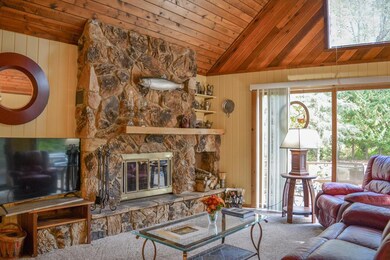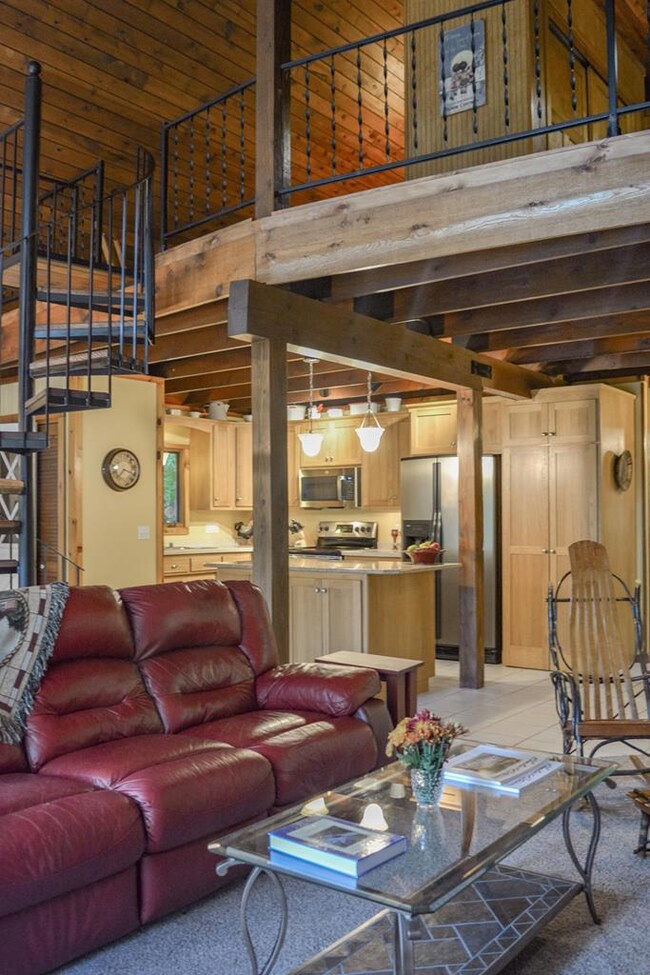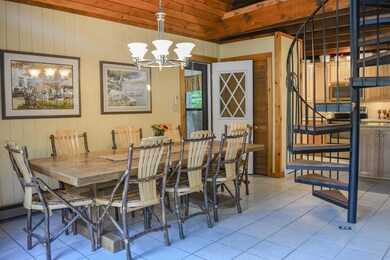
3987 Glidden Dr Sturgeon Bay, WI 54235
About This Home
As of November 2023Located on desirable Glidden Drive just footsteps from Lake Michigan, this charming 2 BD/2 BA home can be yours! 1st floor living/dining/kitchen open concept with two first floor bedrooms and bath. 2nd floor loft space w/balcony and bath. Cathedral ceilings, wood-burning fireplace, 3-season sunroom. Private, low-maintenance wooded lot; deeded access to shore. Single car garage and additional 16 x 26 "carport" for boat storage. Enjoy nearby Whitefish Dunes State Park and Cave Point County Park, and finish the day at The Hitching Post or Donny's Glidden Lodge Restaurant. Make this your next year-round home or Door County getaway! Furniture package available. Two large portable A/C units that vent outside.
Last Agent to Sell the Property
True North Real Estate LLC Brokerage Phone: 9208682828 License #90-54234
Map
Home Details
Home Type
Single Family
Est. Annual Taxes
$3,068
Year Built
1978
Lot Details
0
Parking
1
Listing Details
- Property Sub Type: Inland-Residential
- Prop. Type: Residential
- Lot Size Acres: 0.65
- Lot Size: 120 x 240
- Directions: From Sturgeon Bay: Highway 42/57 to County T, east on County T and north on Glidden Drive to property. From Valmy: east on Whitefish Bay Road, south on Glidden Drive to property.
- Above Grade Finished Sq Ft: 1388
- Carport Y N: Yes
- Garage Yn: Yes
- Unit Levels: One and One Half
- Year Built: 1978
- ResoBuildingAreaSource: Assessor
- Kitchen Level: First
- Attribution Contact: 9208682828
- Special Features: None
Interior Features
- Appliances: Electric Water Heater, Dishwasher, Dryer, Microwave, Range, Refrigerator, Washer, Water Softener Owned
- Has Basement: Crawl Space, Crawl Space-No Floor, Outside Entrance Only, Outside
- Full Bathrooms: 2
- Total Bedrooms: 2
- Fireplace Features: One, Wood Burning
- Fireplaces: 1
- Fireplace: Yes
- Flooring: Carpet, Hardwood, Tile
- Interior Amenities: Ceiling Fan(s), Walk-in Shower
- Living Area: 1388
- Window Features: Window Coverings
- ResoLivingAreaSource: Assessor
- Bathroom 2 Level: Second
- Bathroom 1 Area: 57.12
- Room Bedroom2 Level: First
- Bathroom 1 Features: Full
- Bathroom 2 Area: 32.4
- Living Room Living Room Level: First
- Room Office Level: Second
- Bathroom 1 Level: First
- Bathroom 2 Features: Full
- Room Bedroom2 Area: 162
- Room Living Room Area: 242
- Room Kitchen Area: 212.28
- Dining Room Dining Room Level: First
- Room Dining Room Area: 209.16
Exterior Features
- Lot Features: Wooded
- View: No
- Waterfront: No
- Construction Type: Frame, Wood Siding
- Other Structures: Other
- Patio And Porch Features: Deck, Patio
- Roof: Asphalt
Garage/Parking
- Attached Garage: Yes
- Carport Spaces: 1
- Covered Parking Spaces: 2
- Garage Spaces: 1
- Parking Features: 1 Car Garage,1 Car Carport,Garage Door Opener, Attached
- Total Parking Spaces: 2
Utilities
- Laundry Features: Main Level
- Cooling: Other
- Cooling Y N: Yes
- Heating: Baseboard, Electric
- Heating Yn: Yes
- Sewer: Conventional Septic, Septic(Passed), Septic Info(Passed)
- Utilities: Cable Connected, Cable
- Water Source: Private
Schools
- Junior High Dist: Sevastopol
Lot Info
- Lot Size Sq Ft: 28314
- Parcel #: 022520300
- Zoning: Single Family Res 20000 (SF20)
- ResoLotSizeUnits: SquareFeet
Multi Family
- Above Grade Finished Area Units: Square Feet
Tax Info
- Tax Annual Amount: 2632.1
- Tax Year: 2022
Home Values in the Area
Average Home Value in this Area
Property History
| Date | Event | Price | Change | Sq Ft Price |
|---|---|---|---|---|
| 11/22/2023 11/22/23 | Sold | $489,000 | 0.0% | $352 / Sq Ft |
| 10/08/2023 10/08/23 | For Sale | $489,000 | -- | $352 / Sq Ft |
Tax History
| Year | Tax Paid | Tax Assessment Tax Assessment Total Assessment is a certain percentage of the fair market value that is determined by local assessors to be the total taxable value of land and additions on the property. | Land | Improvement |
|---|---|---|---|---|
| 2024 | $3,068 | $391,400 | $73,500 | $317,900 |
| 2023 | $2,869 | $211,100 | $41,500 | $169,600 |
| 2022 | $2,632 | $211,100 | $41,500 | $169,600 |
| 2021 | $2,572 | $211,100 | $41,500 | $169,600 |
| 2020 | $2,438 | $211,100 | $41,500 | $169,600 |
| 2019 | $2,482 | $211,100 | $41,500 | $169,600 |
| 2018 | $2,218 | $211,100 | $41,500 | $169,600 |
| 2017 | $2,167 | $211,100 | $41,500 | $169,600 |
| 2016 | $222 | $211,100 | $41,500 | $169,600 |
| 2015 | $2,218 | $211,100 | $41,500 | $169,600 |
| 2014 | $2,108 | $206,600 | $41,500 | $165,100 |
| 2013 | $2,097 | $206,600 | $41,500 | $165,100 |
Mortgage History
| Date | Status | Loan Amount | Loan Type |
|---|---|---|---|
| Open | $125,000 | New Conventional | |
| Closed | $0 | No Value Available |
Deed History
| Date | Type | Sale Price | Title Company |
|---|---|---|---|
| Warranty Deed | -- | -- | |
| Warranty Deed | $329,000 | -- |
Similar Homes in Sturgeon Bay, WI
Source: Door County Board of REALTORS®
MLS Number: 141076
APN: 022-520300
- 4449 Ploor Rd
- 4721 Lake of the Woods Rd
- 3815 Whitefish Bay Trail
- 3061 Lake Forest Park Rd
- Lot 22 Country View Rd
- 0 Country View Rd
- 4753 Clark Lake Rd
- 0 Mathey Rd Unit 142966
- Lot 4 Hwy 42 57
- Lot 3 Hwy 42 57
- Lot 2 Hwy 42 57
- Lot 1 Hwy 42 57
- 5610 Gordon Rd
- 3899 Old Highway Rd
- 3781 Egg Harbor Rd
- 0 N 16th Dr
- TBD N 16th Dr
- 0 County Road I
- 1460 Egg Harbor Rd
- 1361 N 14th Ave Unit 210
