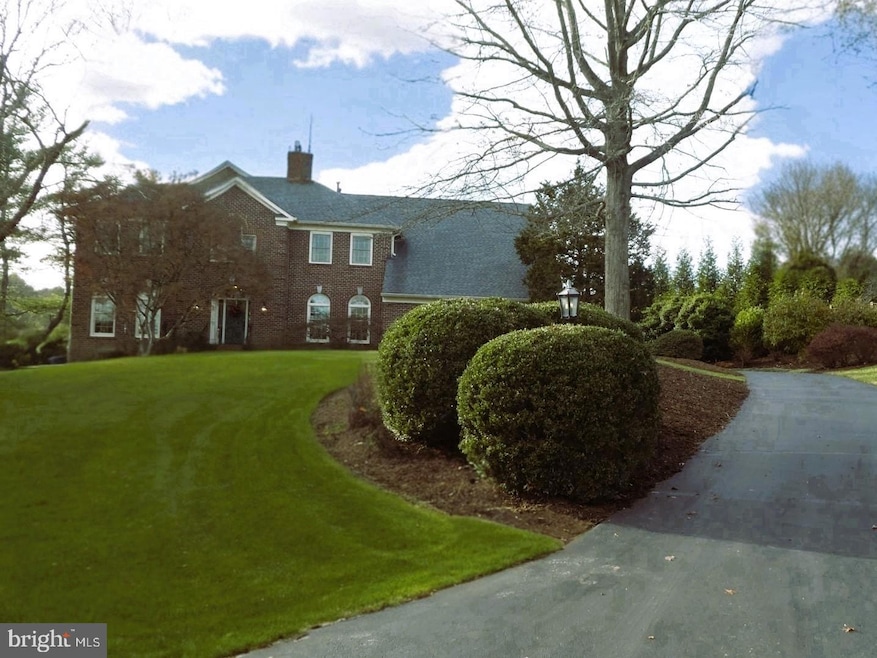
399 Patowmack Ct Great Falls, VA 22066
Highlights
- View of Trees or Woods
- Colonial Architecture
- Secluded Lot
- Great Falls Elementary School Rated A
- Deck
- Stream or River on Lot
About This Home
As of February 2025This classic brick colonial is sited on almost two acres in the Beach Mill Downs community and offers over 4,000 finished square feet on the upper two levels. On the main level, the gourmet kitchen is a chef's dream, featuring high-end stainless-steel appliances, abundant cabinetry, and a large center island with counter seating. The kitchen opens to the main living area with a custom stone fireplace, creating a seamless flow for entertaining. The upper level has a generous sun-drenched owner's suite with spacious bathroom, custom closet, and a sitting room. There are also two additional large bedrooms with a shared bathroom and a guest room with private bath. French doors from the main level open onto the deck and backyard which are an entertainer’s or garden lover’s dream. The basement is a blank canvas – room for a living area, au-pair suite, home theater, workshop, fitness room, and storage. The home's location on a quiet cul-de-sac offers a peaceful and private setting.
Home Details
Home Type
- Single Family
Est. Annual Taxes
- $17,794
Year Built
- Built in 1988
Lot Details
- 1.83 Acre Lot
- Cul-De-Sac
- Partially Fenced Property
- Secluded Lot
- Premium Lot
- Back Yard
- Property is in very good condition
- Property is zoned 100
Parking
- 2 Car Attached Garage
- Parking Storage or Cabinetry
- Side Facing Garage
- Garage Door Opener
Property Views
- Woods
- Pasture
- Creek or Stream
Home Design
- Colonial Architecture
- Brick Exterior Construction
- Slab Foundation
- Vinyl Siding
Interior Spaces
- Property has 3 Levels
- Traditional Floor Plan
- Central Vacuum
- Skylights
- 2 Fireplaces
- Wood Burning Fireplace
- Double Pane Windows
- Window Treatments
- French Doors
- Sliding Doors
- Six Panel Doors
- Family Room Off Kitchen
- Sitting Room
- Living Room
- Dining Room
- Den
- Wood Flooring
Kitchen
- Breakfast Area or Nook
- Oven
- Cooktop
- Built-In Microwave
- Dishwasher
- Stainless Steel Appliances
- Kitchen Island
- Disposal
Bedrooms and Bathrooms
- 4 Bedrooms
- En-Suite Primary Bedroom
Laundry
- Laundry Room
- Dryer
- Washer
Unfinished Basement
- Walk-Out Basement
- Basement Fills Entire Space Under The House
- Rear Basement Entry
Outdoor Features
- Stream or River on Lot
- Deck
Schools
- Great Falls Elementary School
- Cooper Middle School
- Langley High School
Utilities
- Forced Air Zoned Heating and Cooling System
- Vented Exhaust Fan
- Well
- Natural Gas Water Heater
- Septic Greater Than The Number Of Bedrooms
Community Details
- No Home Owners Association
- Beach Mill Downs Community
- Beach Mill Downs Subdivision
Listing and Financial Details
- Tax Lot 16
- Assessor Parcel Number 0033 12 0016
Map
Home Values in the Area
Average Home Value in this Area
Property History
| Date | Event | Price | Change | Sq Ft Price |
|---|---|---|---|---|
| 02/07/2025 02/07/25 | Sold | $1,765,000 | +0.9% | $414 / Sq Ft |
| 12/31/2024 12/31/24 | Pending | -- | -- | -- |
| 12/31/2024 12/31/24 | For Sale | $1,750,000 | -- | $411 / Sq Ft |
Tax History
| Year | Tax Paid | Tax Assessment Tax Assessment Total Assessment is a certain percentage of the fair market value that is determined by local assessors to be the total taxable value of land and additions on the property. | Land | Improvement |
|---|---|---|---|---|
| 2024 | $17,794 | $1,535,930 | $658,000 | $877,930 |
| 2023 | $16,353 | $1,449,120 | $651,000 | $798,120 |
| 2022 | $15,630 | $1,366,870 | $592,000 | $774,870 |
| 2021 | $15,137 | $1,289,870 | $515,000 | $774,870 |
| 2020 | $15,018 | $1,268,930 | $515,000 | $753,930 |
| 2019 | $14,534 | $1,228,060 | $515,000 | $713,060 |
| 2018 | $14,123 | $1,228,060 | $515,000 | $713,060 |
| 2017 | $14,258 | $1,228,060 | $515,000 | $713,060 |
| 2016 | $14,906 | $1,286,660 | $515,000 | $771,660 |
| 2015 | $14,165 | $1,269,230 | $515,000 | $754,230 |
| 2014 | $13,649 | $1,225,760 | $490,000 | $735,760 |
Mortgage History
| Date | Status | Loan Amount | Loan Type |
|---|---|---|---|
| Open | $1,000,000 | New Conventional | |
| Closed | $1,000,000 | New Conventional | |
| Previous Owner | $348,500 | New Conventional | |
| Previous Owner | $310,800 | VA | |
| Previous Owner | $371,707 | Stand Alone Refi Refinance Of Original Loan | |
| Previous Owner | $448,000 | No Value Available |
Deed History
| Date | Type | Sale Price | Title Company |
|---|---|---|---|
| Deed | $1,765,000 | Title Resources Guaranty | |
| Deed | $1,765,000 | Title Resources Guaranty | |
| Gift Deed | -- | None Available | |
| Deed | $560,000 | -- |
Similar Homes in Great Falls, VA
Source: Bright MLS
MLS Number: VAFX2215120
APN: 0033-12-0016
- 10808 Beach Mill Rd
- 494 Saint Ives Rd
- 390 Nichols Run Ct
- 11265 Beach Mill Rd
- 11108 Corobon Ln
- 0 Still Pond Run Unit VAFX2222744
- 544 Utterback Store Rd
- 247 Springvale Rd
- 249 Springvale Rd
- 345 Springvale Rd
- 322 Canterwood Ln
- 326 Canterwood Ln
- 11135 Rich Meadow Dr
- 11300 Antrim Ct
- 10259 Forest Lake Dr
- 526 Springvale Rd
- 101 Jefferson Run Rd
- 11010 Ramsdale Ct
- 500 Seneca Green Way
- 11015 Ramsdale Ct
