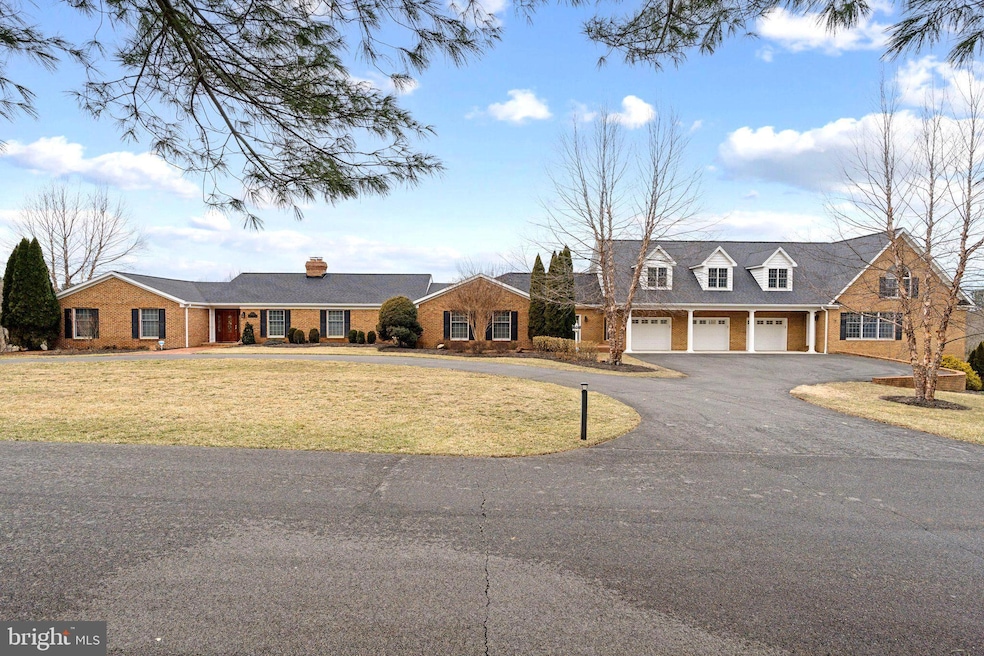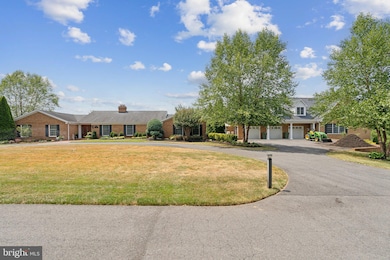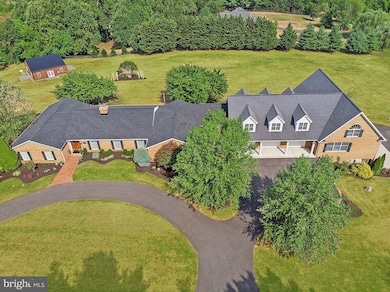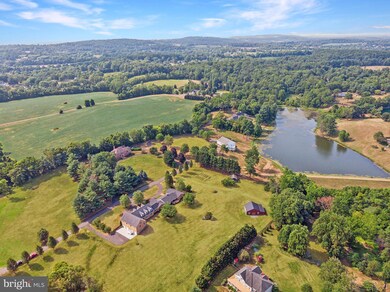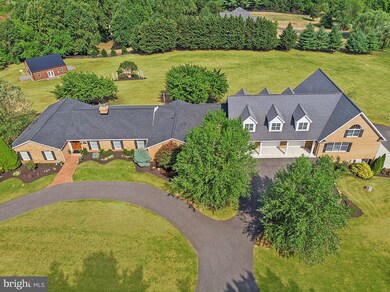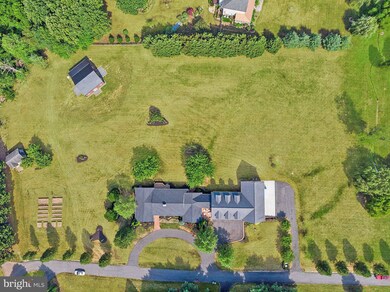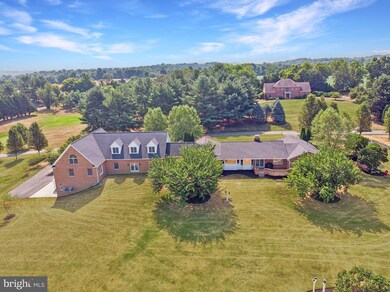
39937 Charles Town Pike Hamilton, VA 20158
Estimated payment $11,316/month
Highlights
- Barn
- Horses Allowed On Property
- Pond View
- Kenneth W. Culbert Elementary School Rated A-
- Eat-In Gourmet Kitchen
- Deck
About This Home
LOCATION! LOCATION! NO HOA!!! Less than 10 minutes to Leesburg! Welcome to this stunning ranch style home, conveniently located on a picturesque 5.6-acre lot in Hamilton! Perfect location with all paved private driveways! You'll be amazed by the amount of care and updates that have been put into the property. Updated Anderson windows and French doors give this home bright natural lighting in every room. Well maintained Solid Oak Hardwood floors are through the foyer and formal dining room, hallways and bonus room/den. Huge Dining Room with wood burning fireplace, beautiful rustic chandelier, comes with beautiful solid cherry dining furniture with table seating for up to 12, two china cabinets and matching buffet that conveys to new owner. The bright large eat-in kitchen with beautiful tile floors, features custom cabinetry, large pantry, smaller utility closet, full extension pull out drawers throughout, 48” KitchenAid side by side refrigerator, double GE Profile Ovens, 5 burner induction cooktop built into the tiered island with granite countertop, and a pull out cabinet shelf with interior plug built for KitchenAid Mixer. The large kitchen opens to a cozy family room, with a wood burning fireplace. Updated butler’s pantry includes new built in clear ice maker and beverage refrigerator with bar sink all set in beautiful black galaxy granite countertops and custom cherry cabinets with upper glass cabinets and dimmable interior lighting. French doors in the family room lead to a large wood deck out back, along with large picture windows in the over sized kitchen provide beautiful views of an 11-acre lake and the short hill mountains. Featuring a washer/ dryer in laundry (convey) with ample cabinet and countertop space with a utility sink, also includes a glass pedestrian door to a small wood deck on the back of the home. This home includes a large sunroom with French doors that open to a beautiful Trex deck in the front of the house and another set of French doors that open to the back, perfect for enjoying the outdoors and cross winds. Great for open entertainment.This home features 22 ceiling fans throughout including the three car garage with in floor heating, floor drains and vinyl wainscoting so cars can be washed indoors even in the winter. Almost all interior walls are insulated providing sound proof living and quiet separate entertaining spaces.This huge ALL BRICK with a total 9,990 sq ft. home, 7300 sq ft. of climate controlled living area with 2690 sq ft. in garage space, comes with two master ensuites on opposite sides of the home both with his and her large custom closets. One suite includes a large corner soaking tub, separate shower, double vanity and tile floors. The other suite includes custom cherry cabinets with double vanity with granite counter top, large custom tile shower with seat and grab bars and matching tile floors with radiant floor heat. There are two other spacious bedrooms and a full bath featuring 5’ countertop with sink, tile floors and a bathtub shower combination. Also in this bath is a huge custom linen closet with double sliding mirrored doors. Loads of storage space! BONUS: This home comes with a two level newly updated bonus space with a separate pedestrian entry door, french doors to back yard, lovely dormer window areas and huge arch windows with awesome views. This area has 11 ceiling fans and all recessed lighting with each level featuring separate new HVAC units. Intended for an in-law suite and used for home office and over flow living and entertainment space, it could easily be used for a multi-generational private living area. Full list of improvements in Documents. Some of note include Kinetico 4 stage water filtration system with water softener, new upgraded electrical panels, 50 gal. water heater, new 40-year architectural roof, gutters/downspouts and
Home Details
Home Type
- Single Family
Est. Annual Taxes
- $9,442
Year Built
- Built in 1985 | Remodeled in 2023
Lot Details
- 5.6 Acre Lot
- East Facing Home
- Landscaped
- Sprinkler System
- Property is in excellent condition
- Property is zoned AR1
Parking
- 7 Car Direct Access Garage
- 10 Driveway Spaces
- Heated Garage
- Front Facing Garage
- Side Facing Garage
- Garage Door Opener
- Circular Driveway
Home Design
- Raised Ranch Architecture
- Traditional Architecture
- Brick Exterior Construction
- Architectural Shingle Roof
- Concrete Perimeter Foundation
Interior Spaces
- 7,042 Sq Ft Home
- Property has 3 Levels
- Wet Bar
- Chair Railings
- Crown Molding
- Ceiling Fan
- 2 Fireplaces
- Wood Burning Fireplace
- Fireplace Mantel
- Brick Fireplace
- Palladian Windows
- Bay Window
- French Doors
- Insulated Doors
- Family Room Off Kitchen
- Formal Dining Room
- Pond Views
Kitchen
- Eat-In Gourmet Kitchen
- Butlers Pantry
- Built-In Oven
- Built-In Range
- Built-In Microwave
- Dishwasher
- Kitchen Island
- Upgraded Countertops
- Disposal
Flooring
- Wood
- Carpet
- Tile or Brick
Bedrooms and Bathrooms
- 4 Main Level Bedrooms
- En-Suite Bathroom
- Walk-In Closet
- 3 Full Bathrooms
Laundry
- Laundry on main level
- Dryer
- Washer
Outdoor Features
- Deck
- Patio
- Exterior Lighting
Utilities
- 90% Forced Air Zoned Heating and Cooling System
- Heat Pump System
- Radiant Heating System
- Vented Exhaust Fan
- 60 Gallon+ Electric Water Heater
- Well
- On Site Septic
- Septic Equal To The Number Of Bedrooms
Additional Features
- Dwelling with Separate Living Area
- Barn
- Horses Allowed On Property
Community Details
- No Home Owners Association
- Built by CUSTOM
- Kalnasy Subdivision
Listing and Financial Details
- Assessor Parcel Number 344357940000
Map
Home Values in the Area
Average Home Value in this Area
Tax History
| Year | Tax Paid | Tax Assessment Tax Assessment Total Assessment is a certain percentage of the fair market value that is determined by local assessors to be the total taxable value of land and additions on the property. | Land | Improvement |
|---|---|---|---|---|
| 2024 | $9,443 | $1,091,630 | $323,800 | $767,830 |
| 2023 | $9,668 | $1,104,970 | $258,600 | $846,370 |
| 2022 | $9,292 | $1,044,060 | $238,400 | $805,660 |
| 2021 | $5,618 | $573,290 | $208,400 | $364,890 |
| 2020 | $5,595 | $540,580 | $188,400 | $352,180 |
| 2019 | $5,549 | $531,000 | $188,400 | $342,600 |
| 2018 | $5,607 | $516,790 | $188,400 | $328,390 |
| 2017 | $5,563 | $494,490 | $188,400 | $306,090 |
| 2016 | $5,617 | $490,580 | $0 | $0 |
| 2015 | $5,516 | $297,620 | $0 | $297,620 |
| 2014 | $5,390 | $293,270 | $0 | $293,270 |
Property History
| Date | Event | Price | Change | Sq Ft Price |
|---|---|---|---|---|
| 02/28/2025 02/28/25 | For Sale | $1,890,000 | -- | $268 / Sq Ft |
Deed History
| Date | Type | Sale Price | Title Company |
|---|---|---|---|
| Deed | -- | -- | |
| Deed | $340,000 | -- |
Mortgage History
| Date | Status | Loan Amount | Loan Type |
|---|---|---|---|
| Open | $840,000 | New Conventional | |
| Previous Owner | $560,000 | New Conventional | |
| Previous Owner | $305,660 | No Value Available |
Similar Homes in Hamilton, VA
Source: Bright MLS
MLS Number: VALO2089912
APN: 344-35-7940
- 40107 Charles Town Pike
- 40242 Charles Town Pike
- 16927 Golden Leaf Ct
- 39892 Hedgeland Ln
- 40035 Hedgeland Ln
- 39288 Irene Rd
- 39901 Catoctin Ridge St
- 20.17 Acres Hedgeland Ln
- 16070 Sainte Marie Ct
- 15910 Waterford Creek Cir
- 17029 Hamilton Station Rd
- 17115 Simpson Cir
- 38880 Avery Oaks Ln
- 17121 Simpson Cir
- 0 Huntwick Place Unit VALO2056742
- 40055 Glenmore Ct
- 38678 Piggott Bottom Rd
- 39335 E Colonial Hwy
- 17322 Canby Rd
