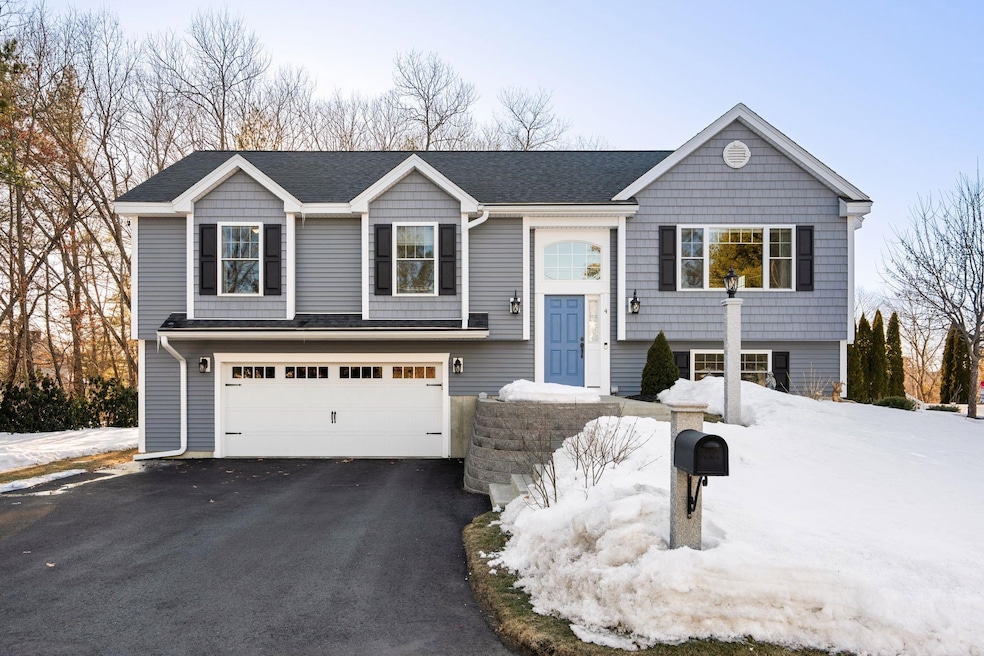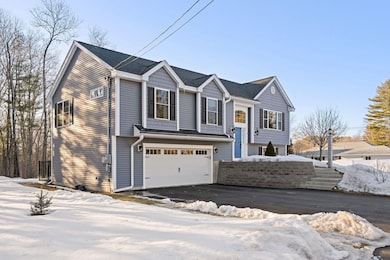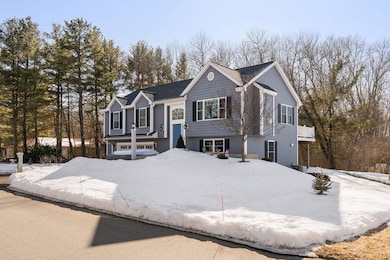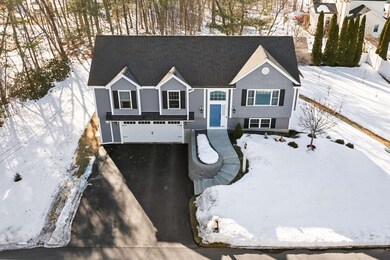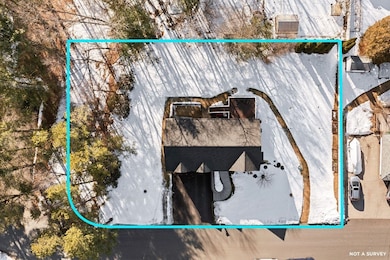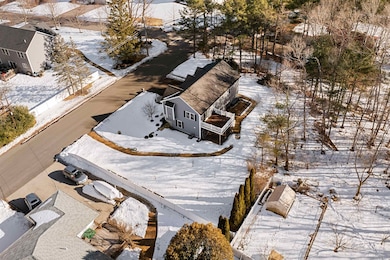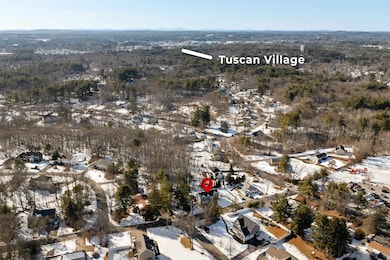
4 Theresa Ave Salem, NH 03079
Messers NeighborhoodEstimated payment $4,663/month
About This Home
Gorgeous 3-bedroom contemporary split-level home nestled on a charming neighborhood! Built in 2019 and meticulously maintained, this gem features an open floor plan, vaulted ceilings, and abundance of natural light. Elegant hardwood floors extend seamlessly throughout, enhancing the expansive main-level living room—an inviting space ideal for entertaining and featuring a cozy gas fireplace. The stylish kitchen boasts stainless steel appliances, granite countertops, a center island, and a dining area with sliders leading to the backyard. The home offers 3 generously sized bedrooms, including a primary suite with a private full bath, plus a main floor full bath. The finished lower level offers versatile space for a family room, home office, or potential 4th bedroom, complete with a full bath and a spacious laundry/closet room. Step outside to a Trex deck overlooking a partially fenced backyard—perfect for outdoor enjoyment. An oversized garage completes this dream home, offering both comfort and modern design! Other amazing amenities include propane heat, central AC, tankless water heater, generator-ready panel, separate outdoor water meter, and irrigation system. Prime location near shopping, dining, schools and major highways for ultimate convenience. There's nothing to do but move right in! Showings will be at Open House times only which begin on Fri, 03/21/2025 from 4-6pm, Sat/Sun 10:30-12pm. OFFER DEADLINE: MONDAY, March 24th @ 3pm, please allow 24 hours to review.
Home Details
Home Type
- Single Family
Est. Annual Taxes
- $9,083
Year Built
- Built in 2019
Parking
- 2
Home Design
- Split Foyer
- Shingle Roof
- Vinyl Siding
Flooring
- Wood
- Carpet
- Tile
Bedrooms and Bathrooms
- 3 Bedrooms
Schools
- Barron Elementary School
- Woodbury Middle School
- Salem High School
Additional Features
- Microwave
- Gas Available
- Basement
Map
Home Values in the Area
Average Home Value in this Area
Tax History
| Year | Tax Paid | Tax Assessment Tax Assessment Total Assessment is a certain percentage of the fair market value that is determined by local assessors to be the total taxable value of land and additions on the property. | Land | Improvement |
|---|---|---|---|---|
| 2024 | $9,083 | $516,100 | $152,900 | $363,200 |
| 2023 | $8,753 | $516,100 | $152,900 | $363,200 |
| 2022 | $8,283 | $516,100 | $152,900 | $363,200 |
| 2021 | $8,247 | $516,100 | $152,900 | $363,200 |
| 2020 | $7,328 | $332,800 | $109,100 | $223,700 |
| 2019 | $7,315 | $332,800 | $109,100 | $223,700 |
| 2018 | $125 | $5,800 | $5,800 | $0 |
| 2017 | $121 | $5,800 | $5,800 | $0 |
| 2016 | $118 | $5,800 | $5,800 | $0 |
| 2015 | $128 | $6,000 | $6,000 | $0 |
| 2014 | $125 | $6,000 | $6,000 | $0 |
| 2013 | $123 | $6,000 | $6,000 | $0 |
Property History
| Date | Event | Price | Change | Sq Ft Price |
|---|---|---|---|---|
| 03/26/2025 03/26/25 | Pending | -- | -- | -- |
| 03/19/2025 03/19/25 | For Sale | $699,900 | -- | $376 / Sq Ft |
Deed History
| Date | Type | Sale Price | Title Company |
|---|---|---|---|
| Warranty Deed | $530,000 | None Available | |
| Warranty Deed | $215,000 | -- |
Mortgage History
| Date | Status | Loan Amount | Loan Type |
|---|---|---|---|
| Open | $424,000 | Purchase Money Mortgage | |
| Previous Owner | $344,000 | Purchase Money Mortgage |
Similar Homes in the area
Source: PrimeMLS
MLS Number: 5032687
APN: SLEM-000120-000479
- 9 Tyler St
- 185 Lawrence Rd
- 4 Brookside Ct
- 57 Cox Ln
- 80 Hampstead St
- 16 Argilla Rd
- 80 Pond St Unit 4
- 59 Cluff Rd Unit 15
- 59 Cluff Rd Unit 11
- 59 Cluff Rd Unit 86
- 59 Cluff Rd Unit 43
- 59 Cluff Rd Unit 7
- 139 North St
- 10 Sally Sweets Way Unit UPH307
- 54 Hagop Rd
- 29 Kelly Rd
- 390 Howe St
- 33 Kensington Ave
- 7 Atkinson St
- 5 Lancelot Ct Unit 2
