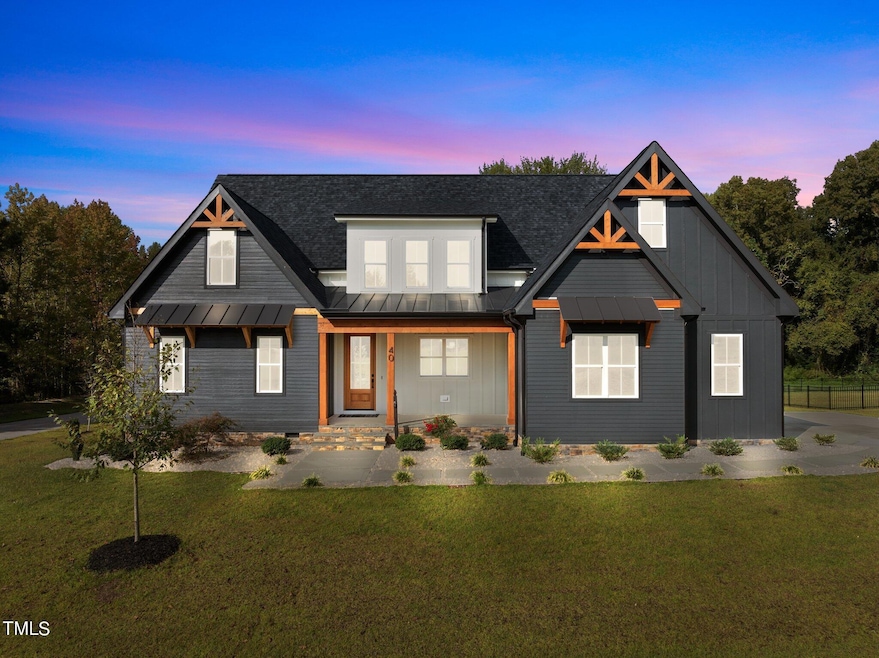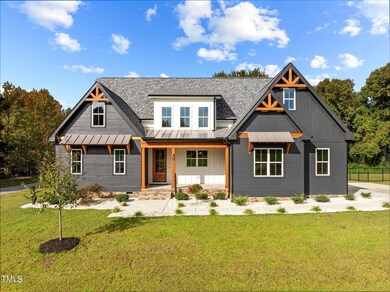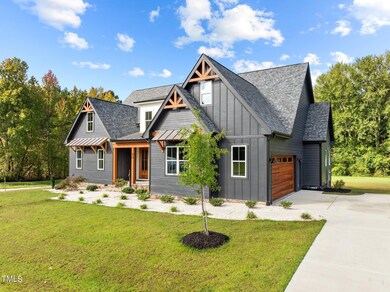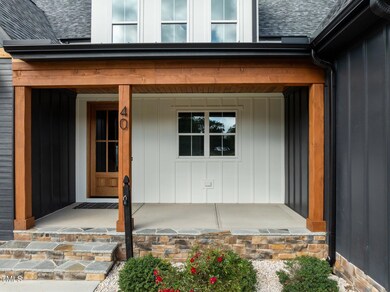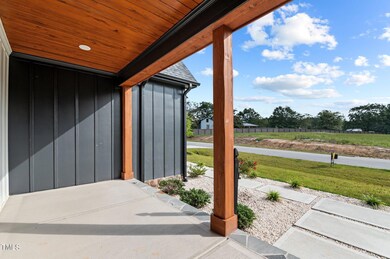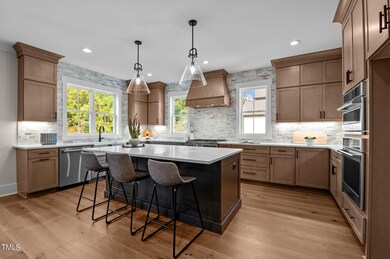
40 Carnation Rd Youngsville, NC 27596
Youngsville NeighborhoodHighlights
- New Construction
- Wooded Lot
- Transitional Architecture
- View of Trees or Woods
- Vaulted Ceiling
- Wood Flooring
About This Home
As of March 20252024 PARADE OF HOMES WINNER! MOVE IN READY! CUSTOM MODERN BUILD BY LOCAL BUILDER LILIUM HOMES! 1st & 2nd FLOOR OWNER'S SUITES & Private Study! Wide Plank HWDs Thru Main Living! Kit: White Quartz CTops, Cstm Stained Cbnts to Ceiling w/Crown Trim, Island w/White Quartz Bar Top & Glass Dome Pendant Lights, White Apron Front Farmsink, Ornamental Tile Backsplash, SS Appls Incl Gas Range & Walk in Pantry! Vaulted Owner'sSuite: w/HWDs & Designer Fan! Owner'sBath: Tile Floor, Painted Dual Vanity w/White Quartz & Rectangular Sinks, Sconce Vanity Lighting, Zero Entry Tiled Shower w/Bench, Frameless Glass & Retractable Sprayer, Freestanding Tub & Huge WIC w/Built ins! FamRoom: Cstm Painted Accent Beam Ceiling, Tile to Ceiling Srrnd Gas Log Fireplace w/Cstm Built in Shelving, Recessed Lights & 4-Panel Slider to Screened Porch & Large Deck! 2nd Floor Bonus/Recreational Room & Unf Walk in Storage!
Home Details
Home Type
- Single Family
Est. Annual Taxes
- $32
Year Built
- Built in 2024 | New Construction
Lot Details
- 0.73 Acre Lot
- Wooded Lot
- Landscaped with Trees
- Property is zoned R-30
HOA Fees
- $10 Monthly HOA Fees
Parking
- 2 Car Attached Garage
- Front Facing Garage
- Garage Door Opener
- Private Driveway
Property Views
- Woods
- Neighborhood
Home Design
- Transitional Architecture
- Traditional Architecture
- Modernist Architecture
- Raised Foundation
- Frame Construction
- Shingle Roof
- Architectural Shingle Roof
- Low Volatile Organic Compounds (VOC) Products or Finishes
Interior Spaces
- 3,565 Sq Ft Home
- 2-Story Property
- Built-In Features
- Crown Molding
- Smooth Ceilings
- Vaulted Ceiling
- Ceiling Fan
- Recessed Lighting
- Chandelier
- Gas Log Fireplace
- Sliding Doors
- Mud Room
- Entrance Foyer
- Family Room with Fireplace
- Dining Room
- Home Office
- Bonus Room
- Screened Porch
- Attic Floors
Kitchen
- Eat-In Kitchen
- Breakfast Bar
- Gas Range
- Microwave
- Ice Maker
- Dishwasher
- Kitchen Island
Flooring
- Wood
- Carpet
- Tile
Bedrooms and Bathrooms
- 4 Bedrooms
- Primary Bedroom on Main
- Walk-In Closet
- Double Vanity
- Private Water Closet
- Bathtub with Shower
- Walk-in Shower
Laundry
- Laundry Room
- Laundry on main level
Home Security
- Carbon Monoxide Detectors
- Fire and Smoke Detector
Accessible Home Design
- Kitchen Appliances
- Accessible Hallway
Eco-Friendly Details
- Energy-Efficient Appliances
- Energy-Efficient Windows with Low Emissivity
- Energy-Efficient Construction
- Energy-Efficient Lighting
- Energy-Efficient Insulation
- Energy-Efficient Thermostat
- No or Low VOC Paint or Finish
Outdoor Features
- Rain Gutters
Schools
- Youngsville Elementary School
- Cedar Creek Middle School
- Franklinton High School
Utilities
- Cooling System Powered By Gas
- Central Air
- Heating Available
- Natural Gas Connected
- Well
- Tankless Water Heater
- Septic Tank
- Septic System
- High Speed Internet
- Phone Available
- Cable TV Available
Community Details
- Lily Meadows HOA
- Built by Lilium Homes
- Lilys Meadow Subdivision
Listing and Financial Details
- Assessor Parcel Number 048827
Map
Home Values in the Area
Average Home Value in this Area
Property History
| Date | Event | Price | Change | Sq Ft Price |
|---|---|---|---|---|
| 03/04/2025 03/04/25 | Sold | $898,800 | 0.0% | $252 / Sq Ft |
| 01/07/2025 01/07/25 | Pending | -- | -- | -- |
| 10/20/2024 10/20/24 | For Sale | $898,800 | 0.0% | $252 / Sq Ft |
| 10/19/2024 10/19/24 | Off Market | $898,800 | -- | -- |
| 07/26/2024 07/26/24 | Price Changed | $898,800 | 0.0% | $252 / Sq Ft |
| 07/08/2024 07/08/24 | Price Changed | $898,900 | 0.0% | $252 / Sq Ft |
| 03/26/2024 03/26/24 | Price Changed | $899,000 | -3.9% | $252 / Sq Ft |
| 01/26/2024 01/26/24 | For Sale | $935,000 | -- | $262 / Sq Ft |
Tax History
| Year | Tax Paid | Tax Assessment Tax Assessment Total Assessment is a certain percentage of the fair market value that is determined by local assessors to be the total taxable value of land and additions on the property. | Land | Improvement |
|---|---|---|---|---|
| 2024 | $32 | $750,880 | $87,000 | $663,880 |
| 2023 | $48 | $57,000 | $50,000 | $7,000 |
Mortgage History
| Date | Status | Loan Amount | Loan Type |
|---|---|---|---|
| Open | $853,860 | New Conventional |
Deed History
| Date | Type | Sale Price | Title Company |
|---|---|---|---|
| Warranty Deed | $899,000 | None Listed On Document | |
| Warranty Deed | $1,044,000 | None Listed On Document |
Similar Homes in Youngsville, NC
Source: Doorify MLS
MLS Number: 10008375
APN: 048827
- 80 Carnation Rd
- 20 Carnation Rd
- 10 Carnation Dr
- 45 Geranium Dr
- 301 Oakwood Ct
- 65 Aunt Bibba Way
- 140 Baker Farm Dr
- 70 Valebrook Ct
- 80 Valebrook Ct
- 60 Valebrook Ct
- 329 Bud Wall Rd
- 321 Bud Wall Rd
- 15 Hornbeam Rd
- 115 Oak Leaf Trail
- 195 Owl Dr
- 285 Scotland Dr
- 114 Marshay Meadow Rd
- 102 Ridge Ln
- 125 Scotland Dr
- 775 Sid Eaves Rd
