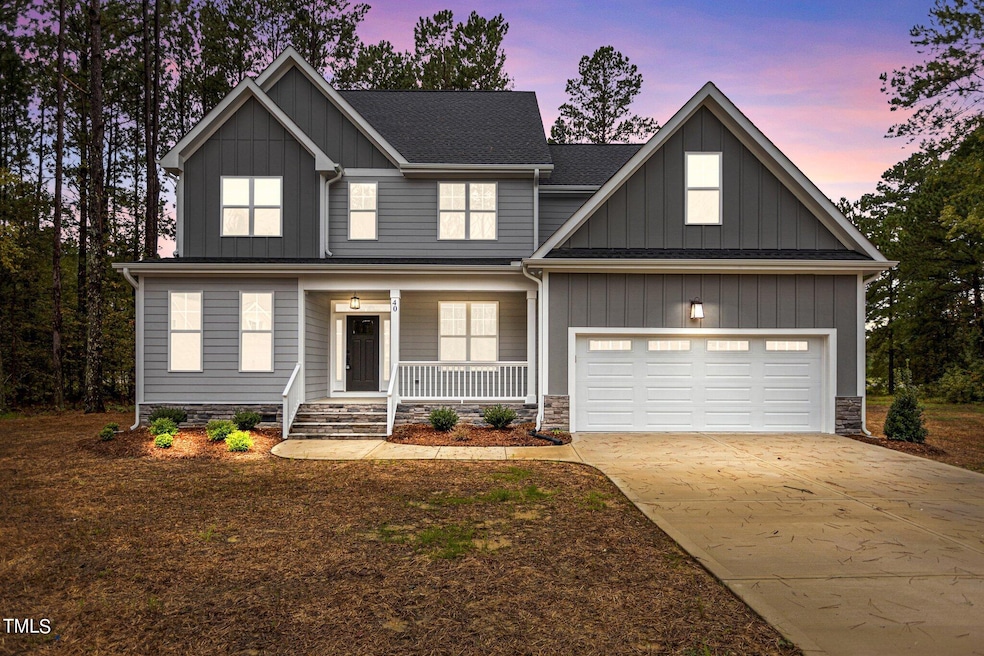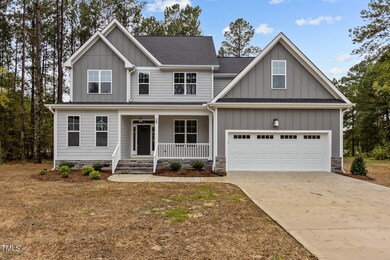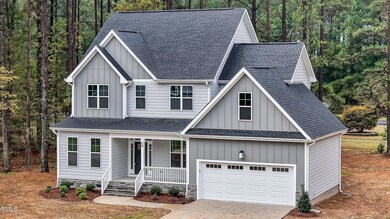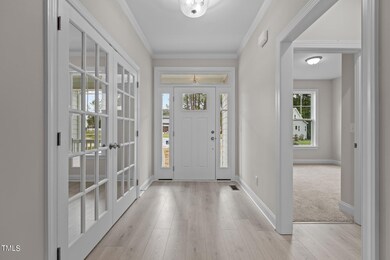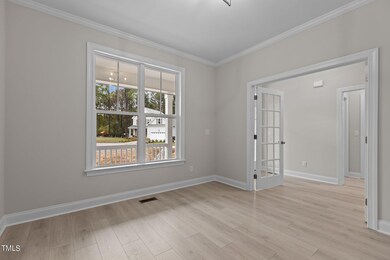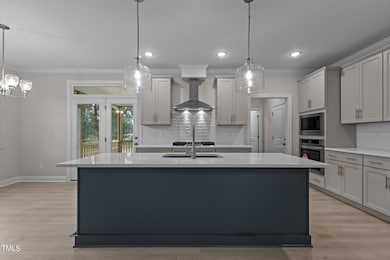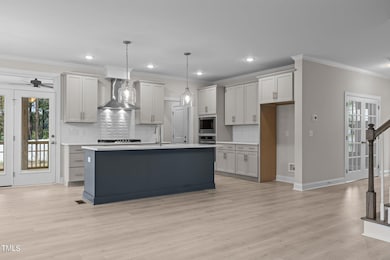
40 Everwood Ct Youngsville, NC 27596
Youngsville NeighborhoodHighlights
- New Construction
- Transitional Architecture
- Bonus Room
- Finished Room Over Garage
- Main Floor Bedroom
- Granite Countertops
About This Home
As of October 20242024 PARADE OF HOMES ENTRY! Charming Custom Built Home Situated on a .98 Acre Home Site! LVP Hardwood Style Flooring throughout the Main Living Area! The kitchen offers Miami White Quartz countertops, painted cabinets, brushed nickel faucet, center island w/breakfast bar and pendant lights, brick laid tile backsplash, and stainless steel appliances include a 5-burner gas cooktop, built-in wall oven, built-in microwave and dishwasher! The spacious and bright owner's suite adjoins a spa style bath with a soaking tub and separate shower with tile surround and a dual vanity with custom cabinetry and huge walk-in closet! The family room is open to the kitchen and breakfast area and offers a gas log fireplace and access to a screened porch and patio for relaxation and entertaining. A convenient first floor guest bedroom adjoins a full bathroom. The dining room at the front of the home could be used as a home office or study. The 2nd floor is home to the owner's suite, 2 more secondary bedrooms, a laundry room with utility sink, a full bathroom, a pocket office and a huge rec room!
Home Details
Home Type
- Single Family
Est. Annual Taxes
- $907
Year Built
- Built in 2024 | New Construction
Lot Details
- 0.99 Acre Lot
- Landscaped
HOA Fees
- $42 Monthly HOA Fees
Parking
- 2 Car Attached Garage
- Finished Room Over Garage
- Front Facing Garage
Home Design
- Transitional Architecture
- Traditional Architecture
- Raised Foundation
- Frame Construction
- Shingle Roof
- Board and Batten Siding
Interior Spaces
- 2,694 Sq Ft Home
- 2-Story Property
- Smooth Ceilings
- Gas Log Fireplace
- Double Pane Windows
- ENERGY STAR Qualified Windows with Low Emissivity
- Entrance Foyer
- Family Room with Fireplace
- Breakfast Room
- Combination Kitchen and Dining Room
- Home Office
- Bonus Room
Kitchen
- Gas Range
- Microwave
- Dishwasher
- Kitchen Island
- Granite Countertops
Flooring
- Carpet
- Tile
- Luxury Vinyl Tile
Bedrooms and Bathrooms
- 4 Bedrooms
- Main Floor Bedroom
- Walk-In Closet
- 3 Full Bathrooms
- Soaking Tub
- Walk-in Shower
Laundry
- Laundry Room
- Laundry on upper level
Eco-Friendly Details
- ENERGY STAR Qualified Appliances
- Energy-Efficient HVAC
- Energy-Efficient Lighting
Schools
- Youngsville Elementary School
- Bunn Middle School
- Bunn High School
Utilities
- Central Air
- Heat Pump System
- Well
- High-Efficiency Water Heater
- Septic Tank
- Cable TV Available
Community Details
- Abbington HOA, Phone Number (919) 790-5350
- Built by Winslow Grand
- Abbington Subdivision
Listing and Financial Details
- Assessor Parcel Number 1871-90-9562
Map
Home Values in the Area
Average Home Value in this Area
Property History
| Date | Event | Price | Change | Sq Ft Price |
|---|---|---|---|---|
| 10/28/2024 10/28/24 | Sold | $617,500 | +0.1% | $229 / Sq Ft |
| 10/28/2024 10/28/24 | Price Changed | $617,000 | -0.5% | $229 / Sq Ft |
| 10/19/2024 10/19/24 | Off Market | $620,000 | -- | -- |
| 09/27/2024 09/27/24 | Pending | -- | -- | -- |
| 04/24/2024 04/24/24 | For Sale | $620,000 | -- | $230 / Sq Ft |
Tax History
| Year | Tax Paid | Tax Assessment Tax Assessment Total Assessment is a certain percentage of the fair market value that is determined by local assessors to be the total taxable value of land and additions on the property. | Land | Improvement |
|---|---|---|---|---|
| 2024 | $907 | $162,000 | $162,000 | $0 |
Mortgage History
| Date | Status | Loan Amount | Loan Type |
|---|---|---|---|
| Open | $452,500 | VA |
Deed History
| Date | Type | Sale Price | Title Company |
|---|---|---|---|
| Special Warranty Deed | $617,500 | None Listed On Document |
Similar Homes in Youngsville, NC
Source: Doorify MLS
MLS Number: 10025032
APN: 049423
- 85 Arbor Dr
- 75 Arbor Dr
- 50 Arbor Dr
- 35 Arbor Dr
- 25 Arbor Dr
- 40 Yellowstone Ct
- 45 Yellowstone Ct
- 10 Golden Poppy Ln
- 20 Golden Poppy Ln
- 30 Golden Poppy Ln
- 15 Golden Poppy Ln
- 35 Golden Poppy Ln
- 285 Scotland Dr
- 775 Sid Eaves Rd
- 0 Muirfield Dr Unit 10059489
- 45 Carriden Dr
- 255 Williamston Ridge Dr
- 20 Willows Den Ct
- 141 Kent St
- 100 Old Garden Ln
