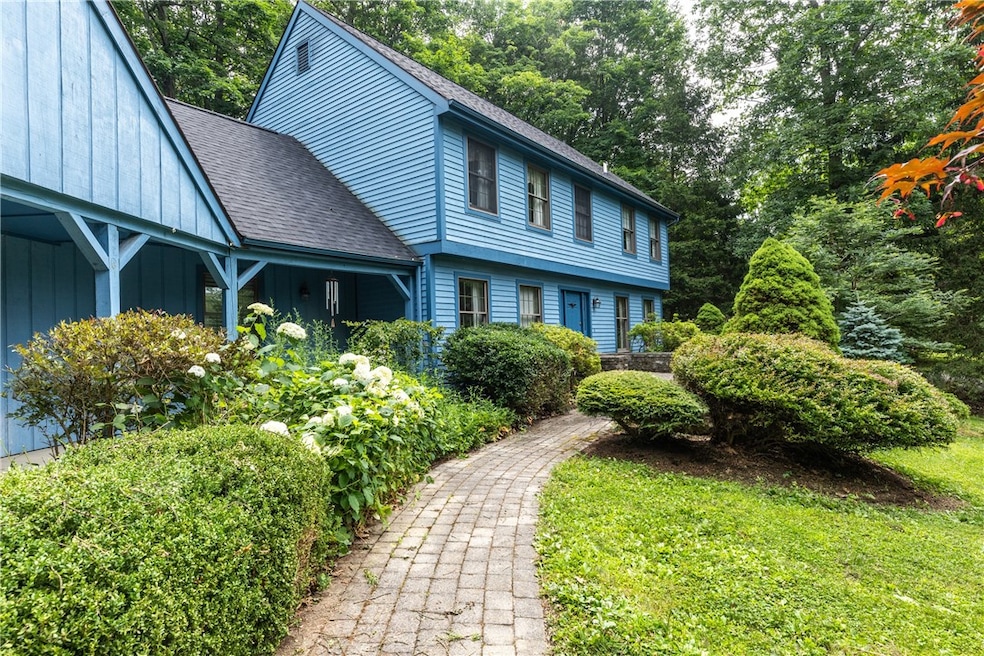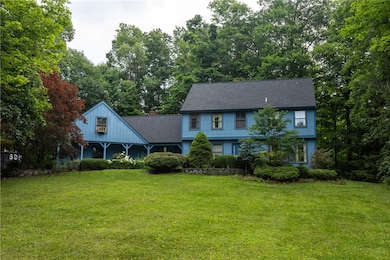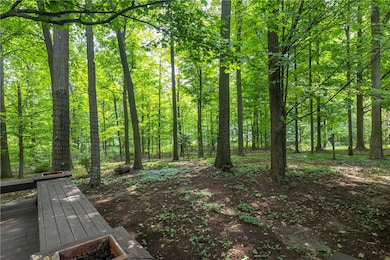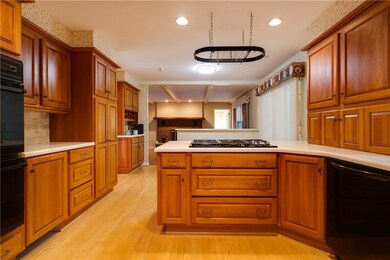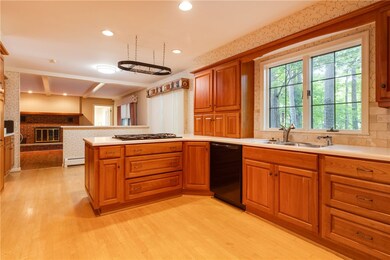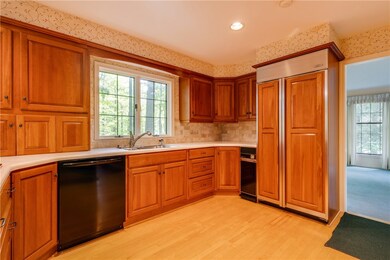
40 Forest Acres Dr Ithaca, NY 14850
About This Home
As of December 2024Discover this exquisite 2-story Colonial home, a true gem in the coveted Forest Acres of Lansing, NY. This property promises tranquility and comfort, perfect for those seeking a refined lifestyle. The heart of the home features a classic design, with well-maintained interiors that blend timeless elegance with modern amenities. The central AC ensures year-round comfort, keeping you cool during warm summer months. The attached 2-car garage provides convenience and security, while an additional separate 3-bay garage offers versatile space for storage or hobbies. Situated on over an acre of land, the well-manicured grounds enhance the property’s charm, creating an inviting atmosphere for both indoor and outdoor living. Private in-law suite. This Colonial masterpiece is ready to welcome its next discerning owner. Open House Sunday 7/14 12:00 - 1:30
Last Agent to Sell the Property
Berkshire Hathaway HomeServices Heritage Realty Brokerage Phone: 607-428-0708 License #30RI0970594

Map
Home Details
Home Type
Single Family
Est. Annual Taxes
$14,148
Year Built
1985
Lot Details
0
Parking
5
Listing Details
- Property Sub Type: Single Family Residence
- Prop. Type: Residential
- Lot Size Acres: 1.25
- Lot Size: 401X221
- Road Frontage Type: City Street, Main Thoroughfare
- Subdivision Name: Town/Lansing
- Directions: From Ithaca, take route 13 North to N. Triphammer Rd. Turn right onto Hillcrest, and then right onto Forest Acres. Blue home on the right, look for sign.
- Architectural Style: Colonial, Two Story
- Garage Yn: Yes
- Unit Levels: Two
- Building Stories: 2
- Year Built Details: Existing
- Year Built: 1985
- ResoBuildingAreaSource: Assessor
- Attribution Contact: 607-428-0708
- Special Features: None
- Stories: 2
- Year Built: 1985
Interior Features
- Appliances: Built-In Refrigerator, Double Oven, Dishwasher, Disposal, Gas Oven, Gas Range, Trash Compactor, Tankless Water Heater
- Has Basement: Full
- Basement YN: Yes
- Full Bathrooms: 3
- Half Bathrooms: 1
- Total Bedrooms: 5
- Fireplaces: 1
- Fireplace: Yes
- Flooring: Carpet, Ceramic Tile, Varies
- Interior Amenities: Wet Bar, Breakfast Bar, Ceiling Fan(s), Separate/Formal Dining Room, Entrance Foyer, Eat-in Kitchen, Separate/Formal Living Room, Guest Accommodations, Home Office, Pantry, Solid Surface Counters, Bar, Window Treatments, In-Law Floorplan, Programmable Thermostat
- Living Area: 2750.0
- Main Level Bathrooms: 1
- Dining Room Type: Bar, Guest Quarters, In-Law Suite, Living Room, Office, Entry/Foyer, Family Room
- Stories: 2
- Window Features: Drapes
Exterior Features
- Lot Features: Corner Lot, Residential Lot, Wooded
- Waterfront: No
- Construction Type: Frame, Wood Siding
- Exterior Features: Blacktop Driveway, Deck, Private Yard, See Remarks
- Foundation Details: Block
- Other Structures: Second Garage
- Patio And Porch Features: Deck, Open, Porch
- Property Condition: Resale
- Roof: Asphalt
Garage/Parking
- Attached Garage: Yes
- Garage Spaces: 5.0
- Parking Features: Attached, Electricity, Garage, Storage, Garage Door Opener
Utilities
- Cooling: Attic Fan, Central Air
- Cooling Y N: Yes
- Heating: Gas, Baseboard, Electric, Hot Water
- Heating Yn: Yes
- Electric: Circuit Breakers
- Sewer: Septic Tank
- Utilities: Cable Available, High Speed Internet Available, Water Connected
- Water Source: Connected, Public
Condo/Co-op/Association
- Senior Community: No
Schools
- Elementary School: Raymond C Buckley Elementary
- Junior High Dist: Lansing
Lot Info
- Lot Size Sq Ft: 54450.0
- Parcel #: 503289-041-000-0001-011-006-0000
- ResoLotSizeUnits: Acres
Tax Info
- Tax Annual Amount: 16710.0
- Tax Lot: 11
Home Values in the Area
Average Home Value in this Area
Property History
| Date | Event | Price | Change | Sq Ft Price |
|---|---|---|---|---|
| 12/11/2024 12/11/24 | Sold | $625,000 | -4.6% | $227 / Sq Ft |
| 11/14/2024 11/14/24 | Pending | -- | -- | -- |
| 08/21/2024 08/21/24 | Price Changed | $655,000 | -5.8% | $238 / Sq Ft |
| 07/12/2024 07/12/24 | For Sale | $695,000 | -- | $253 / Sq Ft |
Tax History
| Year | Tax Paid | Tax Assessment Tax Assessment Total Assessment is a certain percentage of the fair market value that is determined by local assessors to be the total taxable value of land and additions on the property. | Land | Improvement |
|---|---|---|---|---|
| 2024 | $14,148 | $610,000 | $71,300 | $538,700 |
| 2023 | $14,148 | $508,000 | $71,300 | $436,700 |
| 2022 | $12,908 | $462,000 | $71,300 | $390,700 |
| 2021 | $13,335 | $440,000 | $71,300 | $368,700 |
| 2020 | $12,842 | $440,000 | $71,300 | $368,700 |
| 2019 | $4,083 | $440,000 | $71,300 | $368,700 |
| 2018 | $12,714 | $440,000 | $71,300 | $368,700 |
| 2017 | $12,746 | $440,000 | $51,300 | $388,700 |
| 2016 | $12,675 | $440,000 | $51,300 | $388,700 |
| 2015 | -- | $400,000 | $51,300 | $348,700 |
| 2014 | -- | $400,000 | $51,300 | $348,700 |
Mortgage History
| Date | Status | Loan Amount | Loan Type |
|---|---|---|---|
| Previous Owner | $100,000 | Unknown | |
| Previous Owner | $174,000 | Unknown |
Deed History
| Date | Type | Sale Price | Title Company |
|---|---|---|---|
| Deed | -- | None Available | |
| Warranty Deed | -- | None Available | |
| Deed | $280,000 | -- | |
| Deed | $280,000 | -- |
Similar Homes in Ithaca, NY
Source: Ithaca Board of REALTORS®
MLS Number: R1550649
APN: 503289-041-000-0001-011-006-0000
- 72 Grandview Dr
- 50 Grandview Dr
- 67 Grandview Dr
- 73 Grandview Dr
- 66 Grandview Dr
- 58 Grandview Dr
- 232 Hillcrest Rd
- 52 Whispering Pines Dr
- 123 Roseann Dr
- 119 Roseann Dr
- 116 Roseann Dr
- 68 Roseann Dr
- 113 Roseann Dr
- 108 Roseann Dr
- 112 Roseann Dr
- 104 Roseann Dr
- 100 Roseann Dr
- 92 Roseann Dr
- 87 Roseann Dr
- 77 Roseann Dr
