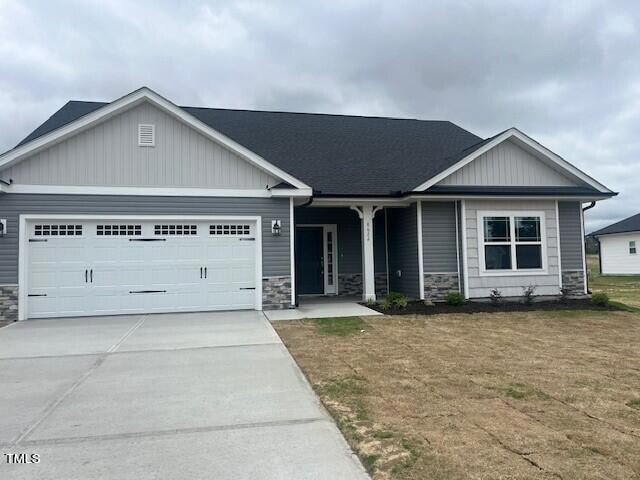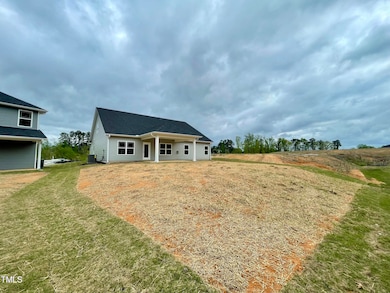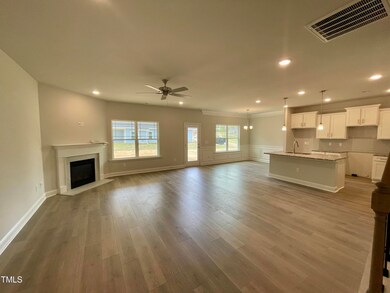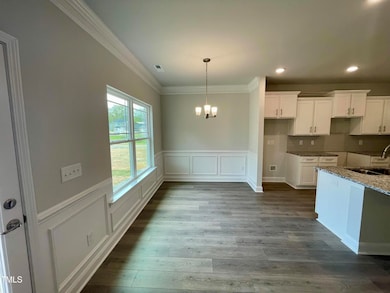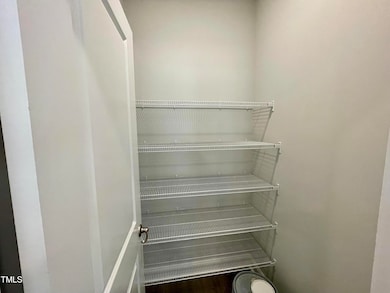
40 Lemon Drop Ln Franklinton, NC 27525
Highlights
- New Construction
- Main Floor Primary Bedroom
- Bonus Room
- Transitional Architecture
- 1 Fireplace
- 2 Car Attached Garage
About This Home
As of March 2025Model Home Hours: Mon-Sat 11am-5pm, Sun 1pm-5pm. Walk-Ins Welcome!
Welcome to Ellington Estates, a charming new-build community that offers both unparalleled privacy and luxurious living. Tucked away along a secluded no-access road, Ellington Estates features just 37 meticulously crafted homes, each set on a generously sized lot to provide ample space and serene surroundings. Discover a perfect balance of elegance and seclusion at Ellington Estates, where refined living meets peaceful serenity.
Beautiful, new construction in Franklinton! 4BD/3 Full Baths + Bonus/Rec Room. Open concept floor plan. Kitchen features granite countertops, tile backsplash, SS appliances, large island & a breakfast/casual dining nook. Large living area features a gas FP w/stone surround Large primary suite with walk in tile shower.
Photos are representation only. $1,000 Builder deposit due at contract signing. Buyer must use seller closing attorney. Contact Hanan at 919.561.9429 to schedule a tour. Please confirm school assignment if important.
Last Buyer's Agent
Non Member
Non Member Office
Home Details
Home Type
- Single Family
Est. Annual Taxes
- $3,518
Year Built
- Built in 2024 | New Construction
HOA Fees
- $21 Monthly HOA Fees
Parking
- 2 Car Attached Garage
- 2 Open Parking Spaces
Home Design
- Transitional Architecture
- Slab Foundation
- Shingle Roof
- Vinyl Siding
- Stone Veneer
Interior Spaces
- 2,604 Sq Ft Home
- 1.5-Story Property
- 1 Fireplace
- Bonus Room
- Pull Down Stairs to Attic
Kitchen
- Electric Oven
- Cooktop
- Microwave
- Dishwasher
Flooring
- Carpet
- Laminate
- Luxury Vinyl Tile
Bedrooms and Bathrooms
- 4 Bedrooms
- Primary Bedroom on Main
- 3 Full Bathrooms
Schools
- Louisburg Elementary School
- Terrell Lane Middle School
- Louisburg High School
Utilities
- Forced Air Heating and Cooling System
- Well
- Electric Water Heater
- Septic Tank
Additional Features
- Accessible Washer and Dryer
- Rain Gutters
- 0.69 Acre Lot
Community Details
- Association fees include unknown
- Ellington Estates Home Owners Ass. Association
- Built by Adams Homes
- Ellington Estates Subdivision
- Maintained Community
Map
Home Values in the Area
Average Home Value in this Area
Property History
| Date | Event | Price | Change | Sq Ft Price |
|---|---|---|---|---|
| 03/21/2025 03/21/25 | Sold | $428,750 | 0.0% | $165 / Sq Ft |
| 02/20/2025 02/20/25 | Pending | -- | -- | -- |
| 09/30/2024 09/30/24 | Price Changed | $428,750 | +1.2% | $165 / Sq Ft |
| 09/26/2024 09/26/24 | Price Changed | $423,750 | +1.2% | $163 / Sq Ft |
| 07/24/2024 07/24/24 | For Sale | $418,750 | -- | $161 / Sq Ft |
Similar Homes in Franklinton, NC
Source: Doorify MLS
MLS Number: 10043146
- 60 Lemon Drop Ln
- 606 E Mason St
- 301 Wilson St
- 204 Bullock St
- 102 S Whitaker St
- 345 Sutherland Dr
- 305 Sutherland Dr
- 18 S Hillsborough St
- 211 N Cheatham St
- 204 E Mason St
- 407 N Cheatham St
- 412 N Cheatham St
- 416 N Cheatham St
- 428 Mitchell Ave
- 24 Pine St
- 604 S Chavis St
- 918 E Green St Unit F105
- 918 E Green St Unit A102
- 438 S Hillsborough St
- 4 N 2nd St
