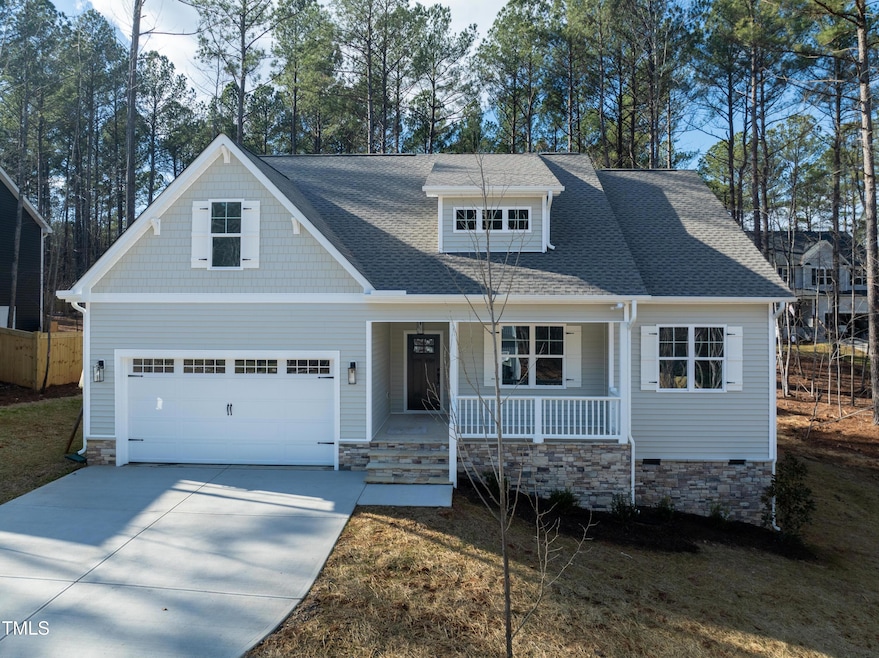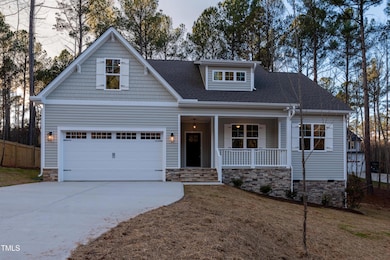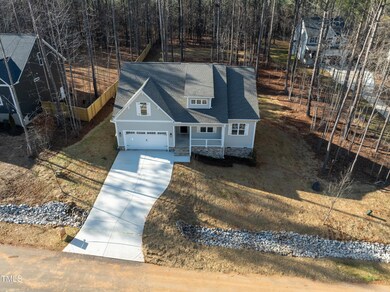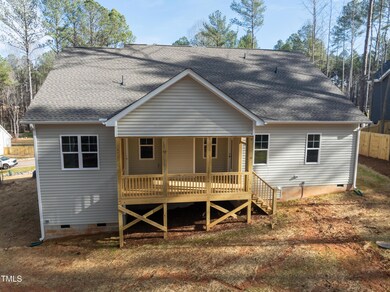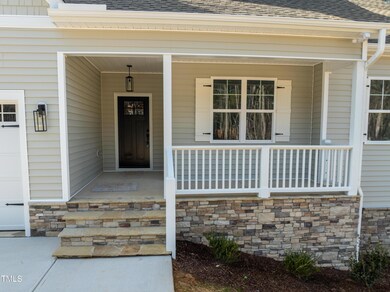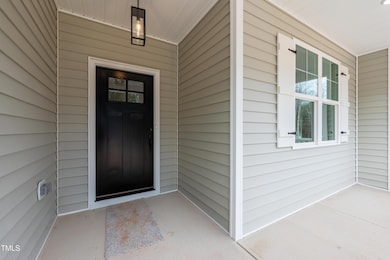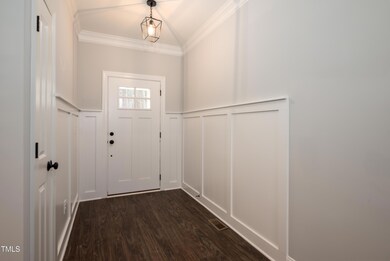
40 Lilac Dr Franklinton, NC 27525
Highlights
- New Construction
- Main Floor Primary Bedroom
- Bonus Room
- 1.5-Story Property
- Attic
- Granite Countertops
About This Home
As of March 2025Split Ranch with 2nd Floor Bonus room! Large wooded lot! Vaulted ceiling Family Room with gas log fireplace! Kitchen Cab with Granite Tops and tile backsplash! Pantry! Open Dining to kitchen & access to covered back Porch! Master bedroom with Tray Ceiling and access door to covered porch, walk-in closet/wood shelving! Master bath with shower! Large second floor Bonus room, plenty of walk in storage and optional second floor bath rough plumbed in. completion Oct 2024
Home Details
Home Type
- Single Family
Est. Annual Taxes
- $413
Year Built
- Built in 2024 | New Construction
Lot Details
- 0.8 Acre Lot
- Lot Dimensions are 100x350
- Cleared Lot
HOA Fees
- $29 Monthly HOA Fees
Parking
- 2 Car Attached Garage
- Garage Door Opener
- Private Driveway
Home Design
- 1.5-Story Property
- Block Foundation
- Frame Construction
- Architectural Shingle Roof
- Vinyl Siding
Interior Spaces
- 2,051 Sq Ft Home
- Ceiling Fan
- Gas Log Fireplace
- Propane Fireplace
- Family Room with Fireplace
- Combination Kitchen and Dining Room
- Bonus Room
- Utility Room
- Unfinished Attic
- Fire and Smoke Detector
Kitchen
- Electric Range
- Microwave
- Plumbed For Ice Maker
- Dishwasher
- Granite Countertops
Flooring
- Carpet
- Tile
- Luxury Vinyl Tile
Bedrooms and Bathrooms
- 3 Bedrooms
- Primary Bedroom on Main
- Walk-In Closet
- 2 Full Bathrooms
- Bathtub with Shower
- Shower Only in Primary Bathroom
Laundry
- Laundry on main level
- Washer and Electric Dryer Hookup
Outdoor Features
- Covered patio or porch
- Rain Gutters
Schools
- Franklinton Elementary And Middle School
- Franklinton High School
Utilities
- Cooling Available
- Heat Pump System
- Well
- Electric Water Heater
- Septic Tank
- Septic System
- Cable TV Available
Community Details
- Association fees include ground maintenance
- Rogers Property Mgmt Association, Phone Number (919) 529-2965
- Built by Emerson Homes, LLC
- Woodland Park Subdivision
Listing and Financial Details
- Assessor Parcel Number 1845-07-3134
Map
Home Values in the Area
Average Home Value in this Area
Property History
| Date | Event | Price | Change | Sq Ft Price |
|---|---|---|---|---|
| 03/27/2025 03/27/25 | Sold | $454,000 | +1.1% | $221 / Sq Ft |
| 02/03/2025 02/03/25 | Pending | -- | -- | -- |
| 09/05/2024 09/05/24 | For Sale | $449,000 | -- | $219 / Sq Ft |
Tax History
| Year | Tax Paid | Tax Assessment Tax Assessment Total Assessment is a certain percentage of the fair market value that is determined by local assessors to be the total taxable value of land and additions on the property. | Land | Improvement |
|---|---|---|---|---|
| 2024 | $542 | $96,000 | $96,000 | $0 |
| 2023 | $30 | $35,000 | $35,000 | $0 |
Mortgage History
| Date | Status | Loan Amount | Loan Type |
|---|---|---|---|
| Open | $254,000 | New Conventional |
Deed History
| Date | Type | Sale Price | Title Company |
|---|---|---|---|
| Warranty Deed | $454,000 | None Listed On Document | |
| Warranty Deed | $54,500 | None Listed On Document |
Similar Homes in Franklinton, NC
Source: Doorify MLS
MLS Number: 10050761
APN: 049228
- 215 Purslane Dr
- 15 Rose Garden Dr
- 205 Purslane Dr
- 270 Purslane Dr
- 160 Purslane Dr
- 85 Purslane Dr
- 95 Purslane Dr
- 90 Purslane Dr
- 110 Purslane Dr
- 80 Purslane Dr
- 0 Tom Wright Rd
- 4330 Medicus Ln
- 40 Paddle Wheel Ct
- 35 October Glory Way
- 20 Wes Sandling Rd
- 240 Sutherland Dr
- 230 Sutherland Dr
- 2030 Lonesome Dove Dr
- 10 Wes Sandling Rd
- 4045 Hillside Dr
