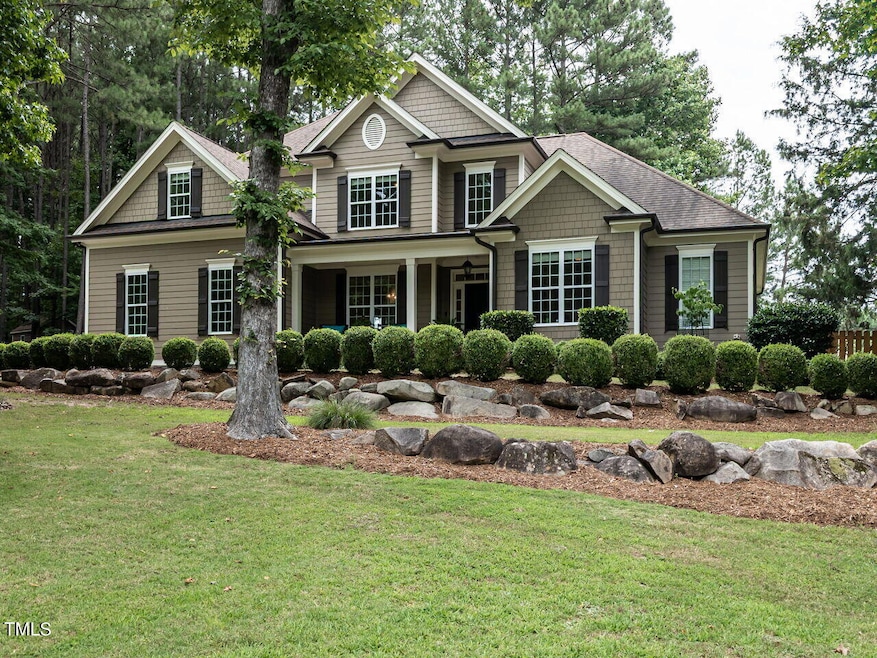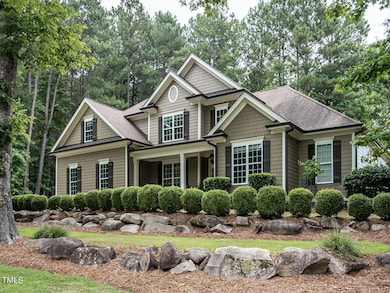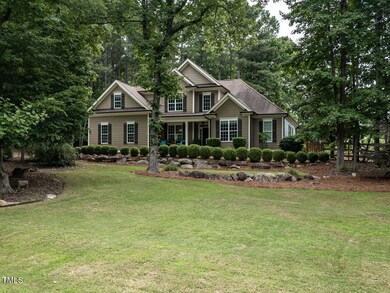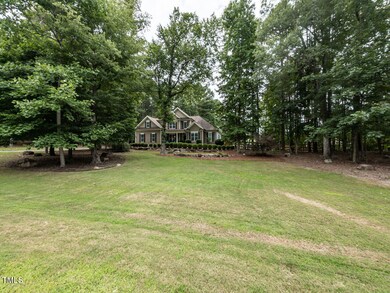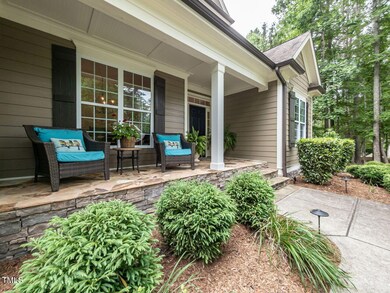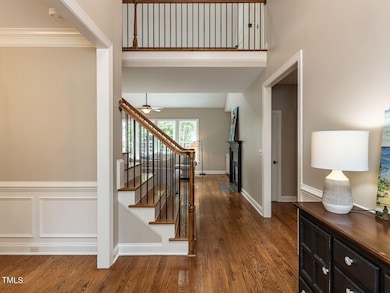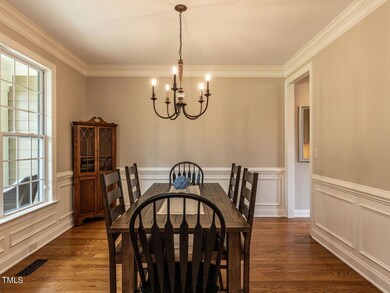
40 Linda Lee Cir Pittsboro, NC 27312
Baldwin NeighborhoodHighlights
- 1.45 Acre Lot
- Open Floorplan
- Partially Wooded Lot
- Margaret B. Pollard Middle School Rated A-
- Property is near public transit
- Transitional Architecture
About This Home
As of December 2024Move in ready custom built home with Primary Bedroom and a second guest bedroom and full bath on main level. Extremely versatile design allows for families with out of state grandparents who need a main level bedroom or as a home for retirees with family and friends who like to visit regularly.
Situated on roughly 1.5 acres it is only 12 minutes or less to UNC, 15 minutes or less to Pittsboro or Jordan Lake.
In every way this home is; 'Centrally Located'
Upstairs you'll find 2 additional bedrooms with 1.5 baths, a bonus room and a home office as well as ample walk-in storage areas.
Outside enjoy ample gardens, a large patio, firepit, landscaping, Storage shed and screened in porch. Current owners had gutter guards installed as well as a professional grade dehumidifier in the crawl space. Yard was fenced by current owners so it's ideal for kids and pets to play in. Exterior Painted 2023, Interior Repainted 2024. Septic Tank pumped and Pump replaced July 2024. All kitchen appliances included.
The schools for this home are all highly regarded and the property taxes are the lowest to be found anywhere in the Research Triangle Area.
Home Details
Home Type
- Single Family
Est. Annual Taxes
- $3,893
Year Built
- Built in 2011 | Remodeled
Lot Details
- 1.45 Acre Lot
- Property fronts a state road
- Northeast Facing Home
- Fenced Yard
- Corner Lot
- Level Lot
- Cleared Lot
- Partially Wooded Lot
- Landscaped with Trees
- Garden
- Back and Front Yard
- Property is zoned RESD
HOA Fees
- $56 Monthly HOA Fees
Parking
- 2 Car Attached Garage
- Side Facing Garage
- Garage Door Opener
- 3 Open Parking Spaces
Home Design
- Transitional Architecture
- Block Foundation
- Architectural Shingle Roof
- Cement Siding
- Radiant Barrier
Interior Spaces
- 2,917 Sq Ft Home
- 2-Story Property
- Open Floorplan
- Built-In Features
- Bookcases
- Dry Bar
- Smooth Ceilings
- High Ceiling
- Ceiling Fan
- Fireplace With Glass Doors
- Gas Log Fireplace
- ENERGY STAR Qualified Windows
- Shutters
- Mud Room
- Entrance Foyer
- Family Room with Fireplace
- Breakfast Room
- Dining Room
- Home Office
- Bonus Room
- Basement
- Crawl Space
- Attic Floors
Kitchen
- Butlers Pantry
- Gas Oven
- Free-Standing Gas Range
- Range Hood
- Microwave
- Ice Maker
- ENERGY STAR Qualified Dishwasher
- Stainless Steel Appliances
- Granite Countertops
- Disposal
Flooring
- Wood
- Carpet
- Ceramic Tile
Bedrooms and Bathrooms
- 4 Bedrooms
- Primary Bedroom on Main
- Walk-In Closet
- In-Law or Guest Suite
- Primary bathroom on main floor
- Low Flow Plumbing Fixtures
- Private Water Closet
- Separate Shower in Primary Bathroom
- Bathtub with Shower
- Walk-in Shower
Laundry
- Laundry Room
- Laundry on main level
- ENERGY STAR Qualified Washer
Home Security
- Carbon Monoxide Detectors
- Fire and Smoke Detector
Accessible Home Design
- Accessible Full Bathroom
- Accessible Bedroom
- Accessible Common Area
- Accessible Kitchen
- Central Living Area
- Accessible Entrance
Eco-Friendly Details
- Energy-Efficient HVAC
- Energy-Efficient Insulation
- Energy-Efficient Roof
Outdoor Features
- Patio
- Fire Pit
- Playground
- Rain Gutters
- Front Porch
Schools
- Chatham Grove Elementary School
- Margaret B Pollard Middle School
- Northwood High School
Utilities
- Dehumidifier
- ENERGY STAR Qualified Air Conditioning
- Forced Air Zoned Heating and Cooling System
- Heat Pump System
- Tankless Water Heater
- Engineered Septic
- High Speed Internet
- Phone Available
- Cable TV Available
Additional Features
- Property is near public transit
- Grass Field
Community Details
- Association fees include storm water maintenance, unknown
- Fieldstone HOA, Phone Number (919) 969-9199
- Built by Horizon
- Fieldstone Subdivision
- Maintained Community
Listing and Financial Details
- Assessor Parcel Number 0088853
Map
Home Values in the Area
Average Home Value in this Area
Property History
| Date | Event | Price | Change | Sq Ft Price |
|---|---|---|---|---|
| 12/31/2024 12/31/24 | Sold | $825,000 | 0.0% | $283 / Sq Ft |
| 09/26/2024 09/26/24 | Pending | -- | -- | -- |
| 09/13/2024 09/13/24 | Price Changed | $825,000 | -2.9% | $283 / Sq Ft |
| 08/28/2024 08/28/24 | For Sale | $850,000 | +15.2% | $291 / Sq Ft |
| 12/14/2023 12/14/23 | Off Market | $738,000 | -- | -- |
| 01/03/2022 01/03/22 | Sold | $738,000 | -- | $240 / Sq Ft |
| 10/30/2021 10/30/21 | Pending | -- | -- | -- |
Tax History
| Year | Tax Paid | Tax Assessment Tax Assessment Total Assessment is a certain percentage of the fair market value that is determined by local assessors to be the total taxable value of land and additions on the property. | Land | Improvement |
|---|---|---|---|---|
| 2024 | $4,221 | $478,817 | $156,275 | $322,542 |
| 2023 | $4,221 | $478,817 | $156,275 | $322,542 |
| 2022 | $3,874 | $478,817 | $156,275 | $322,542 |
| 2021 | $3,826 | $478,817 | $156,275 | $322,542 |
| 2020 | $3,515 | $435,672 | $98,100 | $337,572 |
| 2019 | $3,515 | $435,672 | $98,100 | $337,572 |
| 2018 | $3,310 | $435,672 | $98,100 | $337,572 |
| 2017 | $3,310 | $435,672 | $98,100 | $337,572 |
| 2016 | $2,989 | $388,646 | $98,100 | $290,546 |
| 2015 | $2,942 | $388,646 | $98,100 | $290,546 |
| 2014 | $2,884 | $388,646 | $98,100 | $290,546 |
| 2013 | -- | $388,646 | $98,100 | $290,546 |
Mortgage History
| Date | Status | Loan Amount | Loan Type |
|---|---|---|---|
| Previous Owner | $90,000 | Construction | |
| Previous Owner | $475,000 | New Conventional | |
| Previous Owner | $358,650 | New Conventional |
Deed History
| Date | Type | Sale Price | Title Company |
|---|---|---|---|
| Warranty Deed | $825,000 | None Listed On Document | |
| Warranty Deed | $738,000 | None Listed On Document | |
| Warranty Deed | $7,500 | None Available | |
| Warranty Deed | $398,500 | None Available |
Similar Homes in Pittsboro, NC
Source: Doorify MLS
MLS Number: 10049335
APN: 88853
- 472 Stonecrest Way
- 175 Stonecrest Way
- 18 Green Ridge Ln
- 222 Kenwood Ln
- 131 Evander Way
- 109 Evander Way
- 20 Lila Dr
- 330 Middleton Place
- 183 Post Oak Rd
- 473 Abercorn Cir
- 142 Lila Dr
- 2281 Lamont Norwood Rd
- 298 Bonterra Way
- 215 Bonterra Way
- 153 Abercorn Cir
- 586 Poythress Rd
- 288 Whispering Wind Dr
- 49 Bonterra Way
- 1024 Tobacco Rd
- 44 Ashwood Dr
