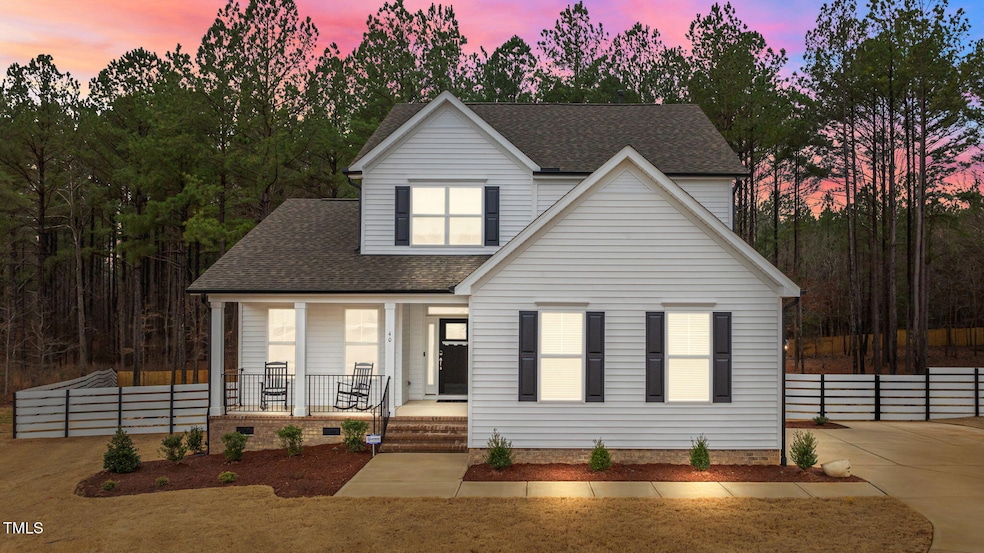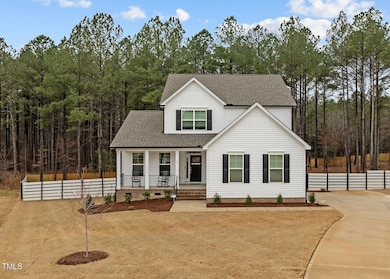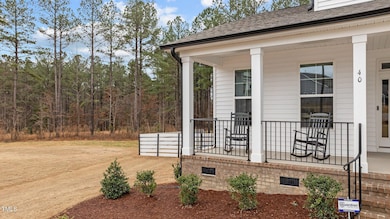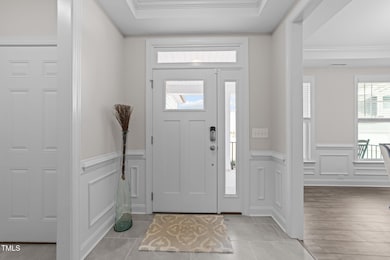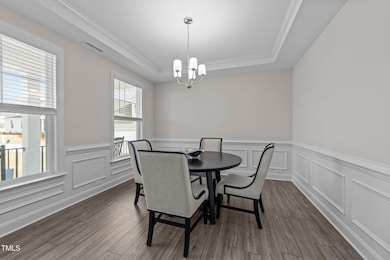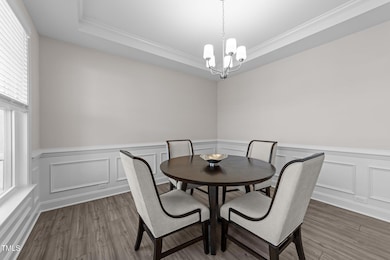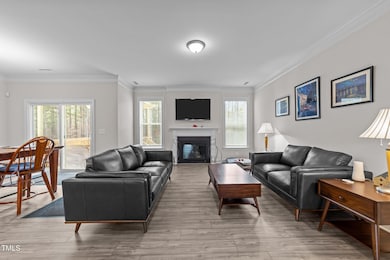
40 Long Needle Ct Youngsville, NC 27596
Youngsville NeighborhoodEstimated payment $3,395/month
Highlights
- Craftsman Architecture
- Wooded Lot
- Bonus Room
- Deck
- Main Floor Primary Bedroom
- Quartz Countertops
About This Home
This beautiful home full of natural light is better than new. Built in 2024 on cul-de-sac 1.07 acre lot!. 1ST FLOOR PRIMARY SUITE! NO CARPET IN THIS HOME! Already included are custom blinds, LVP flooring throughout and fully fenced flat backyard with custom horizontal fiber cement picket fence. Step onto the covered front porch and enter a bright, welcoming foyer and open floor plan with custom trim work and crown molding.
The gourmet kitchen is a chef's dream. Large center island, quartz countertops, flat-panel cabinetry with crown trim, corner glass display cabinet, brushed nickel pulls, and white subway tile backsplash. All SS appliances - dishwasher, gas cooktop, wall mount
range hood, built- in wall oven and convection microwave. The large open family room full of natural light features a gas log fireplace with slate surround, painted mantel, and is pre-wired for a flat-screen TV above the fireplace.
Formal dining room has tray ceiling and a 5-light brushed nickel chandelier.
The first-floor primary suite is a private retreat with a tray ceiling. The en-suite bath has dual vanity, quartz countertops, a soaking tub, separate floor to ceiling tiled shower, linen closet, and a large walk-in closet. The first-floor laundry room is thoughtfully designed with built-in cabinets, and under-cabinet lighting.
Upstairs, you'll find three spacious bedrooms, a full bath, and a versatile loft/bonus. Enjoy entertaining with family and friends on your large deck. Don't miss this incredible opportunity!
💥Don't miss this incredible opportunity—schedule your showing today!💥
Home Details
Home Type
- Single Family
Est. Annual Taxes
- $1,007
Year Built
- Built in 2024
Lot Details
- 1.07 Acre Lot
- Wood Fence
- Landscaped
- Wooded Lot
- Back Yard Fenced and Front Yard
- Property is zoned R-30
HOA Fees
- $46 Monthly HOA Fees
Parking
- 2 Car Attached Garage
- Side Facing Garage
- Private Driveway
- 2 Open Parking Spaces
Home Design
- Craftsman Architecture
- Transitional Architecture
- Traditional Architecture
- Combination Foundation
- Shingle Roof
- Vinyl Siding
Interior Spaces
- 2,692 Sq Ft Home
- 2-Story Property
- Crown Molding
- Tray Ceiling
- Smooth Ceilings
- Ceiling Fan
- Recessed Lighting
- Chandelier
- Gas Log Fireplace
- Low Emissivity Windows
- Shutters
- Blinds
- Entrance Foyer
- Family Room with Fireplace
- Breakfast Room
- Dining Room
- Bonus Room
- Basement
- Crawl Space
- Pull Down Stairs to Attic
Kitchen
- Eat-In Kitchen
- Breakfast Bar
- Built-In Oven
- Electric Oven
- Gas Cooktop
- Range Hood
- Microwave
- Plumbed For Ice Maker
- Dishwasher
- Stainless Steel Appliances
- Kitchen Island
- Quartz Countertops
Flooring
- Carpet
- Tile
- Luxury Vinyl Tile
Bedrooms and Bathrooms
- 4 Bedrooms
- Primary Bedroom on Main
- Walk-In Closet
- Double Vanity
- Private Water Closet
- Separate Shower in Primary Bathroom
- Soaking Tub
- Bathtub with Shower
- Walk-in Shower
Laundry
- Laundry Room
- Laundry on main level
Home Security
- Home Security System
- Carbon Monoxide Detectors
- Fire and Smoke Detector
Outdoor Features
- Deck
- Covered patio or porch
- Rain Gutters
Schools
- Youngsville Elementary School
- Cedar Creek Middle School
- Franklinton High School
Utilities
- Forced Air Heating and Cooling System
- Heat Pump System
- Septic Tank
Community Details
- Cams Mgmt Association, Phone Number (877) 672-2267
- The Retreat At Green Haven Subdivision
Listing and Financial Details
- Assessor Parcel Number 1833-72-4843
Map
Home Values in the Area
Average Home Value in this Area
Tax History
| Year | Tax Paid | Tax Assessment Tax Assessment Total Assessment is a certain percentage of the fair market value that is determined by local assessors to be the total taxable value of land and additions on the property. | Land | Improvement |
|---|---|---|---|---|
| 2024 | $39 | $151,200 | $151,200 | $0 |
| 2023 | $58 | $84,000 | $84,000 | $0 |
| 2022 | $740 | $84,000 | $84,000 | $0 |
Property History
| Date | Event | Price | Change | Sq Ft Price |
|---|---|---|---|---|
| 04/11/2025 04/11/25 | Price Changed | $585,000 | -2.5% | $217 / Sq Ft |
| 03/14/2025 03/14/25 | Price Changed | $600,000 | -2.4% | $223 / Sq Ft |
| 03/05/2025 03/05/25 | Price Changed | $615,000 | -1.6% | $228 / Sq Ft |
| 02/28/2025 02/28/25 | Price Changed | $625,000 | -2.3% | $232 / Sq Ft |
| 02/20/2025 02/20/25 | For Sale | $640,000 | -- | $238 / Sq Ft |
Deed History
| Date | Type | Sale Price | Title Company |
|---|---|---|---|
| Special Warranty Deed | $596,500 | None Listed On Document |
Mortgage History
| Date | Status | Loan Amount | Loan Type |
|---|---|---|---|
| Open | $100,000 | Credit Line Revolving | |
| Open | $150,000 | New Conventional |
Similar Homes in Youngsville, NC
Source: Doorify MLS
MLS Number: 10077690
APN: 047501
- 40 Long Needle Ct
- 25 Long Needle Ct Unit 37
- 35 Long Needle Ct Unit 36
- 200 Ironwood Blvd
- 120 Ironwood Blvd Unit GH 29
- 135 Ironwood Blvd Unit 49
- 150 Green Haven Blvd Unit Lot 67
- 145 Green Haven Blvd Unit Lot 83
- 135 Green Haven Blvd Unit Lot 1
- 40 Ironwood Blvd
- 220 Green Haven Blvd
- 95 Spanish Oak Dr
- 30 Spanish Oak Dr
- 95 Cherry Bark Dr
- 170 Cherry Bark Dr
- 55 Cherry Bark Ln
- 75 Cherry Bark Ln
- 135 Cherry Bark Ln
- 165 Cherry Bark Ln
- 65 Cherry Bark Ln
