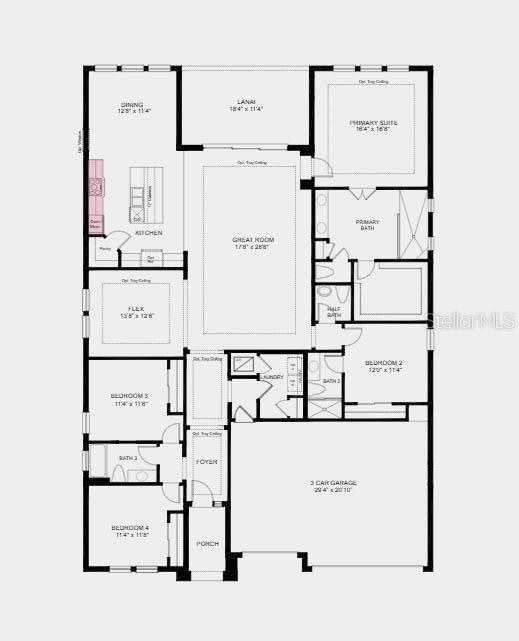
40 Oconee Dr Palm Coast, FL 32137
Estimated payment $3,465/month
Highlights
- Under Construction
- Pond View
- Great Room
- Old Kings Elementary School Rated A-
- Ranch Style House
- Solid Surface Countertops
About This Home
Under Construction. MLS#TB8344848 REPRESENTATIVE PHOTOS ADDED. New Construction - June Completion! The Torres is a versatile home designed to fit your lifestyle. With a 3-way split plan centered around an open-concept kitchen and great room, this layout makes everyday living feel effortless. Three secondary bedrooms are thoughtfully positioned near the front of the home, with bedroom 2 offering extra privacy and an en suite bathroom—perfect for guests or older children—while bedrooms 3 and 4 share a bath just off the foyer. Tucked away in the back corner, the primary suite provides a peaceful retreat with a spa-inspired bathroom, walk-in shower, and spacious closet. The expansive great room is perfect for hosting gatherings and opens to a covered lanai through oversized sliding glass doors, blending indoor and outdoor living. A flex room adds even more versatility to this thoughtfully designed home. Structural options added include: gourmet kitchen, 8ft interior doors.
Listing Agent
TAYLOR MORRISON REALTY OF FL Brokerage Phone: 941-504-6056 License #3601813
Home Details
Home Type
- Single Family
Year Built
- Built in 2025 | Under Construction
Lot Details
- 0.25 Acre Lot
- West Facing Home
HOA Fees
- $17 Monthly HOA Fees
Parking
- 3 Car Attached Garage
- Driveway
Home Design
- Home is estimated to be completed on 6/30/25
- Ranch Style House
- Slab Foundation
- Frame Construction
- Shingle Roof
Interior Spaces
- 2,715 Sq Ft Home
- Great Room
- Family Room Off Kitchen
- Dining Room
- Den
- Pond Views
- Fire and Smoke Detector
Kitchen
- Eat-In Kitchen
- Breakfast Bar
- Cooktop
- Microwave
- Dishwasher
- Solid Surface Countertops
- Disposal
Flooring
- Carpet
- Tile
Bedrooms and Bathrooms
- 4 Bedrooms
- En-Suite Bathroom
- Closet Cabinetry
- Walk-In Closet
Laundry
- Laundry closet
- Dryer
- Washer
Outdoor Features
- Covered patio or porch
Utilities
- Central Air
- Heating Available
Listing and Financial Details
- Home warranty included in the sale of the property
- Visit Down Payment Resource Website
- Tax Lot 94
- Assessor Parcel Number 03-12-31-1125-00000-0940
- $2,461 per year additional tax assessments
Community Details
Overview
- Association fees include pool
- Colbert Landings Association
- Built by Taylor Morrison
- Colbert Landings Subdivision, Torres Floorplan
Recreation
- Community Playground
- Community Pool
Map
Home Values in the Area
Average Home Value in this Area
Property History
| Date | Event | Price | Change | Sq Ft Price |
|---|---|---|---|---|
| 04/18/2025 04/18/25 | Pending | -- | -- | -- |
| 04/09/2025 04/09/25 | Price Changed | $523,990 | -4.7% | $193 / Sq Ft |
| 01/30/2025 01/30/25 | For Sale | $549,900 | -- | $203 / Sq Ft |
Similar Homes in Palm Coast, FL
Source: Stellar MLS
MLS Number: TB8344848






