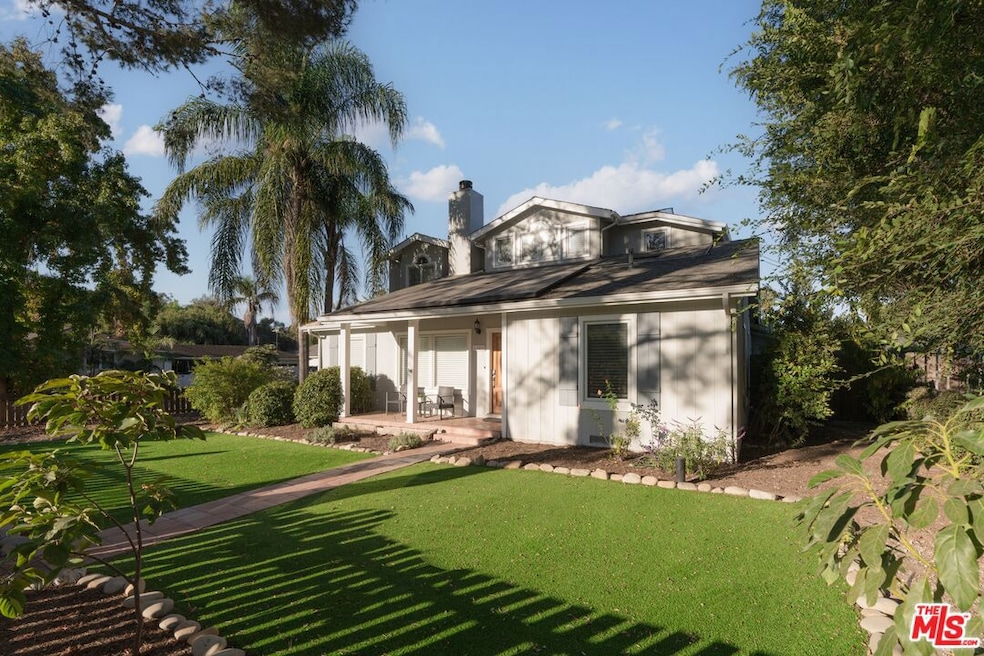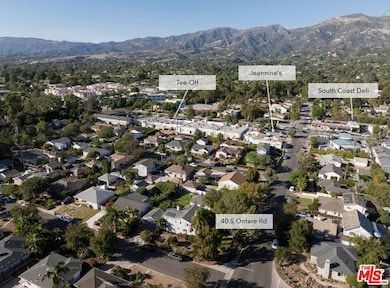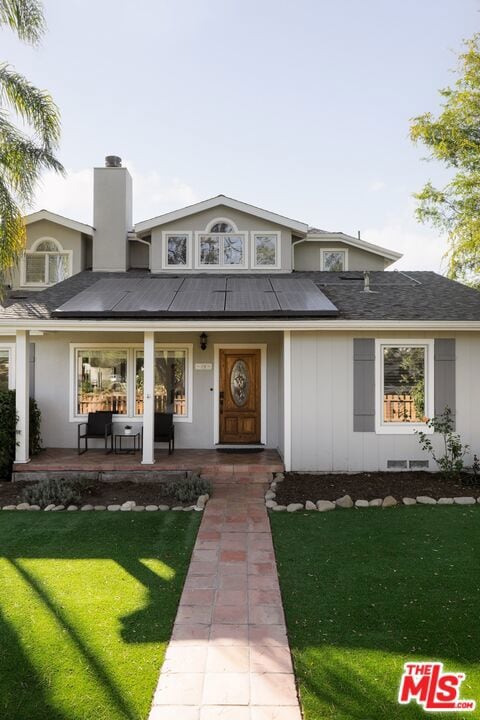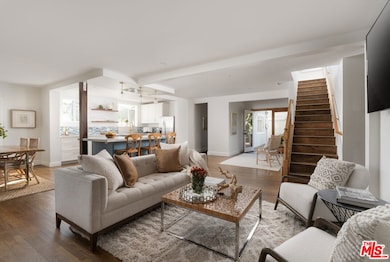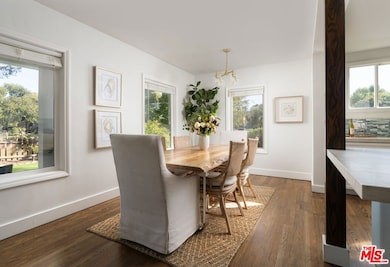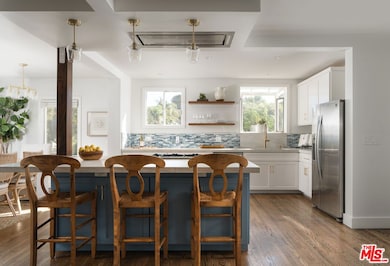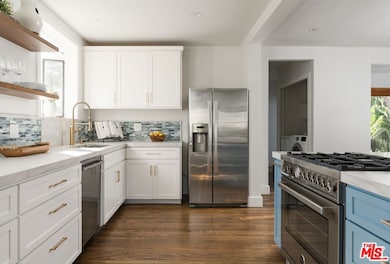
40 S Ontare Rd Santa Barbara, CA 93105
Hitchcock NeighborhoodHighlights
- Solar Heated Spa
- Mountain View
- Traditional Architecture
- San Marcos Senior High School Rated A
- Deck
- Wood Flooring
About This Home
As of December 2024Centrally located in the heart of San Roque Gardens, this spacious & updated 5-bedroom home is ready for you to move in and start making memories! In addition to a stunning kitchen renovation, the 2,500+ sq ft home boasts a long list of recent upgrades and improvements including updated flooring, electrical, solar, new water heater, fresh paint, landscaping, & more! You'll love living within walking distance of dozens of shops and restaurants, while enjoying a pleasantly secluded neighborhood. The home's corner lot location provides ample space for a verdant symphony of fruit trees, garden beds, open areas for grass or turf, a generous patio area -- even an outdoor jacuzzi! On the main level, abundant natural light illuminates the open-concept floor plan, inviting family or friends to gather comfortably indoors or enjoy easy access to outdoor entertaining spaces. In the kitchen, living, and dining areas, beautifully refinished hardwood floors are accented by clean lines, modern fixtures, and upgraded appliances. In addition to three bedrooms (including an optional ground floor primary suite), the main level offers a laundry area and convenient access to a detached 2-car garage. Upstairs, 2 en suite bedrooms plus an office provide additional space for family or guests. The primary bedroom features open-beam vaulted ceilings, a walk-in closet, and mountain views from a private balcony.From the moment you enter its charming front picket fence & walkway, you'll see that this beautiful home has been lovingly nurtured over the years -- and now awaits its next owners looking to call this desirable Santa Barbara neighborhood their home.
Last Buyer's Agent
Subscriber Non
Non-Participant Office License #13252
Home Details
Home Type
- Single Family
Est. Annual Taxes
- $10,178
Year Built
- Built in 1951 | Remodeled
Lot Details
- 7,841 Sq Ft Lot
- Lot Dimensions are 70x110
- South Facing Home
- Fenced Yard
- Fenced
- Corner Lot
- Lawn
- Back and Front Yard
- Property is zoned E-3/S-D-2
Parking
- 2 Car Garage
Home Design
- Traditional Architecture
- Raised Foundation
- Composition Roof
- Stucco
Interior Spaces
- 2,549 Sq Ft Home
- 2-Story Property
- Ceiling Fan
- Double Pane Windows
- French Doors
- Living Room with Fireplace
- Dining Area
- Home Office
- Mountain Views
- Laundry Room
Kitchen
- Gas Oven
- Dishwasher
- Disposal
Flooring
- Wood
- Carpet
- Tile
Bedrooms and Bathrooms
- 4 Bedrooms
- 4 Full Bathrooms
Outdoor Features
- Solar Heated Spa
- Balcony
- Deck
- Front Porch
Utilities
- Forced Air Heating System
- Property is located within a water district
Community Details
- No Home Owners Association
Listing and Financial Details
- Assessor Parcel Number 051-052-008
Map
Home Values in the Area
Average Home Value in this Area
Property History
| Date | Event | Price | Change | Sq Ft Price |
|---|---|---|---|---|
| 12/12/2024 12/12/24 | Sold | $2,347,358 | -2.0% | $921 / Sq Ft |
| 11/02/2024 11/02/24 | Pending | -- | -- | -- |
| 10/23/2024 10/23/24 | For Sale | $2,395,000 | +199.4% | $940 / Sq Ft |
| 04/23/2013 04/23/13 | Sold | $800,000 | -13.5% | $301 / Sq Ft |
| 02/20/2013 02/20/13 | Pending | -- | -- | -- |
| 08/29/2012 08/29/12 | For Sale | $925,000 | -- | $348 / Sq Ft |
Tax History
| Year | Tax Paid | Tax Assessment Tax Assessment Total Assessment is a certain percentage of the fair market value that is determined by local assessors to be the total taxable value of land and additions on the property. | Land | Improvement |
|---|---|---|---|---|
| 2023 | $10,178 | $946,877 | $503,029 | $443,848 |
| 2022 | $9,819 | $928,312 | $493,166 | $435,146 |
| 2021 | $9,591 | $910,111 | $483,497 | $426,614 |
| 2020 | $9,492 | $900,780 | $478,540 | $422,240 |
| 2019 | $9,325 | $883,118 | $469,157 | $413,961 |
| 2018 | $9,191 | $865,803 | $459,958 | $405,845 |
| 2017 | $8,887 | $848,828 | $450,940 | $397,888 |
| 2016 | $8,717 | $832,186 | $442,099 | $390,087 |
| 2014 | $8,479 | $803,631 | $426,929 | $376,702 |
Mortgage History
| Date | Status | Loan Amount | Loan Type |
|---|---|---|---|
| Open | $250,000 | New Conventional | |
| Closed | $250,000 | New Conventional | |
| Previous Owner | $80,000 | Credit Line Revolving | |
| Previous Owner | $514,500 | New Conventional | |
| Previous Owner | $94,000 | Credit Line Revolving | |
| Previous Owner | $625,500 | New Conventional | |
| Previous Owner | $74,500 | Unknown | |
| Previous Owner | $32,774 | Unknown | |
| Previous Owner | $33,940 | Unknown |
Deed History
| Date | Type | Sale Price | Title Company |
|---|---|---|---|
| Quit Claim Deed | -- | Chicago Title | |
| Quit Claim Deed | -- | Chicago Title | |
| Grant Deed | $2,347,500 | Chicago Title | |
| Grant Deed | $2,347,500 | Chicago Title | |
| Interfamily Deed Transfer | -- | None Available | |
| Interfamily Deed Transfer | -- | Ticor Title Company Of Ca | |
| Interfamily Deed Transfer | -- | Ticor Title Company Of Ca | |
| Grant Deed | $800,000 | Fidelity National Title Co |
Similar Homes in Santa Barbara, CA
Source: The MLS
MLS Number: 24-454449
APN: 051-052-008
- 3340 McCaw Ave Unit 104
- 3663 San Remo Dr Unit 3a
- 3726 State St Unit 203
- 3708 Greggory Way Unit 1
- 3791 State St Unit A
- 3716 Capri Dr
- 3117 Calle Noguera
- 3050 Serena Rd
- 316 Argonne Cir
- 3816 Sunset Rd
- 3803 White Rose Ln
- 837 Veronica Springs Rd
- 2965 Calle Noguera
- 2535/2605 Bath St
- 210 Las Palmas Dr
- 302 Piedmont Rd
- 2641 State St Unit W-3
- 4025 State St Unit 36
- 4025 State St Unit 21
- 4025 State St Unit 50
