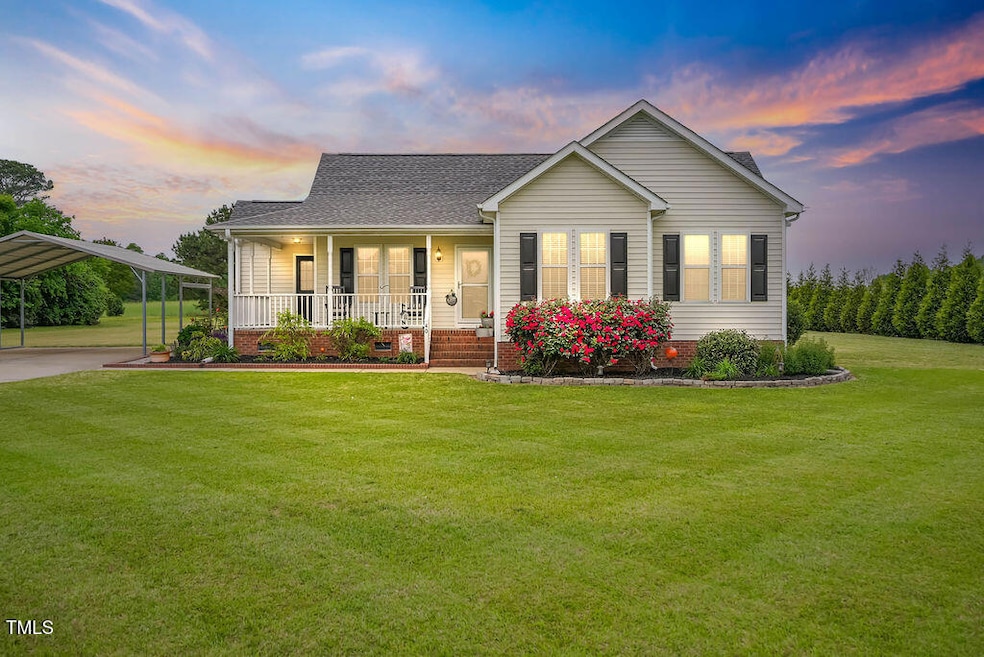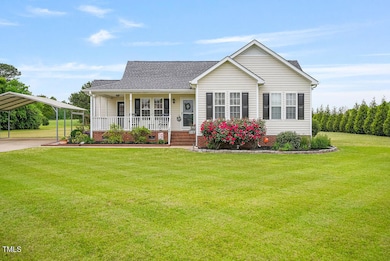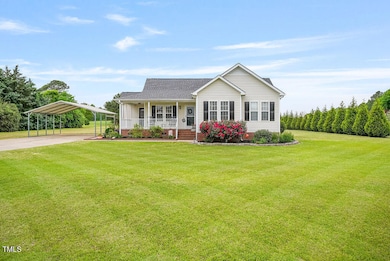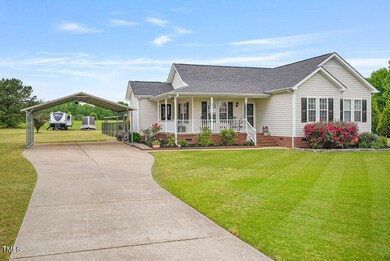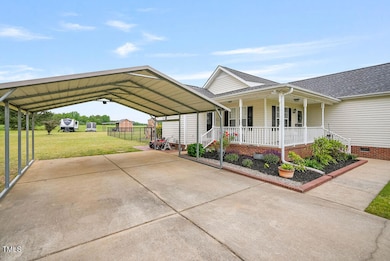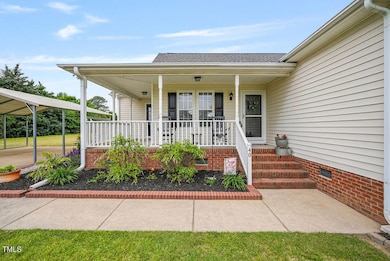
40 Senter Farm Ct Fuquay Varina, NC 27526
Estimated payment $1,937/month
Highlights
- Traditional Architecture
- Living Room
- Central Air
- No HOA
- Luxury Vinyl Tile Flooring
- Dining Room
About This Home
Charming Country Retreat with Outdoor Living Perks!Welcome to 40 Senter Farm Ct—where peaceful living meets everyday convenience in the heart of Fuquay Varina! This well-maintained 3-bedroom, 2-bath home sits on nearly an acre of beautifully manicured land, offering the perfect blend of privacy and open space.Inside, you'll enjoy inviting living space designed for comfort and function. The open layout creates a natural flow between the living room, kitchen, and dining area—perfect for everything from quiet mornings to lively gatherings. With thoughtful details and a welcoming feel throughout, this home is ready for you to move in and make it your ownStep outside and enjoy the showstopper backyard—complete with a custom stone fireplace, fenced yard, and plenty of room for play, pets, or gardening. Whether you're grilling or relaxing by the fire, this space is made for memory-making. The 2020 roof provides peace of mind, while the detached carport keeps your vehicle shaded year-round.Tucked away on a quiet cul-de-sac, yet just a short drive from local shops, dining, and schools, this home offers the best of both worlds. Don't miss your chance to own this slice of Carolina charm!
Home Details
Home Type
- Single Family
Est. Annual Taxes
- $1,710
Year Built
- Built in 2000
Lot Details
- 0.91 Acre Lot
Home Design
- Traditional Architecture
- Brick Exterior Construction
- Brick Foundation
- Shingle Roof
- Vinyl Siding
Interior Spaces
- 1,302 Sq Ft Home
- 1-Story Property
- Living Room
- Dining Room
- Basement
- Crawl Space
Flooring
- Carpet
- Luxury Vinyl Tile
Bedrooms and Bathrooms
- 3 Bedrooms
- 2 Full Bathrooms
- Primary bathroom on main floor
Parking
- 4 Parking Spaces
- 2 Carport Spaces
- 2 Open Parking Spaces
Schools
- Northwest Harnett Elementary School
- Harnett Central Middle School
- Harnett Central High School
Utilities
- Central Air
- Heat Pump System
- Septic Tank
Community Details
- No Home Owners Association
- Olive Branch Subdivision
Listing and Financial Details
- Assessor Parcel Number 0642-88-5775.000
Map
Home Values in the Area
Average Home Value in this Area
Tax History
| Year | Tax Paid | Tax Assessment Tax Assessment Total Assessment is a certain percentage of the fair market value that is determined by local assessors to be the total taxable value of land and additions on the property. | Land | Improvement |
|---|---|---|---|---|
| 2024 | $1,710 | $242,231 | $0 | $0 |
| 2023 | $1,710 | $242,231 | $0 | $0 |
| 2022 | $1,185 | $242,231 | $0 | $0 |
| 2021 | $1,185 | $132,560 | $0 | $0 |
| 2020 | $1,185 | $132,560 | $0 | $0 |
| 2019 | $1,170 | $132,560 | $0 | $0 |
| 2018 | $1,170 | $132,560 | $0 | $0 |
| 2017 | $1,170 | $132,560 | $0 | $0 |
| 2016 | $1,163 | $131,670 | $0 | $0 |
| 2015 | $1,163 | $131,670 | $0 | $0 |
| 2014 | $1,163 | $131,670 | $0 | $0 |
Property History
| Date | Event | Price | Change | Sq Ft Price |
|---|---|---|---|---|
| 04/25/2025 04/25/25 | Pending | -- | -- | -- |
| 04/23/2025 04/23/25 | For Sale | $322,000 | +171.7% | $247 / Sq Ft |
| 04/30/2014 04/30/14 | Sold | $118,500 | 0.0% | $91 / Sq Ft |
| 03/26/2014 03/26/14 | Pending | -- | -- | -- |
| 03/17/2014 03/17/14 | For Sale | $118,500 | -- | $91 / Sq Ft |
Deed History
| Date | Type | Sale Price | Title Company |
|---|---|---|---|
| Warranty Deed | $118,500 | None Available | |
| Warranty Deed | $118,500 | None Available | |
| Warranty Deed | $126,500 | -- |
Mortgage History
| Date | Status | Loan Amount | Loan Type |
|---|---|---|---|
| Open | $171,078 | New Conventional | |
| Closed | $103,500 | No Value Available | |
| Closed | $112,700 | New Conventional | |
| Closed | $120,500 | Adjustable Rate Mortgage/ARM | |
| Previous Owner | $126,400 | Purchase Money Mortgage |
Similar Homes in the area
Source: Doorify MLS
MLS Number: 10091097
APN: 080643 0050 23
- 111 Brodhead Dr
- 566 John Stark Dr
- 526 John Stark Dr
- 508 John Stark Dr
- 544 John Stark Dr
- 159 Robert Howe Dr
- 51 Robert Howe Dr
- 316 Robert Howe Dr
- 234 Robert Howe Dr
- 191 Robert Howe Dr
- 141 Robert Howe Dr
- 466 Saint Clair Dr
- 34 Mcintosh Ct
- 233 John Stark Dr
- 41 Brazan Ct
- 37 Artesa Ct
- 28 Saintsbury Dr
- 16 Saintsbury Dr
- 27 Artesa Ct
- 38 Brazan Ct
