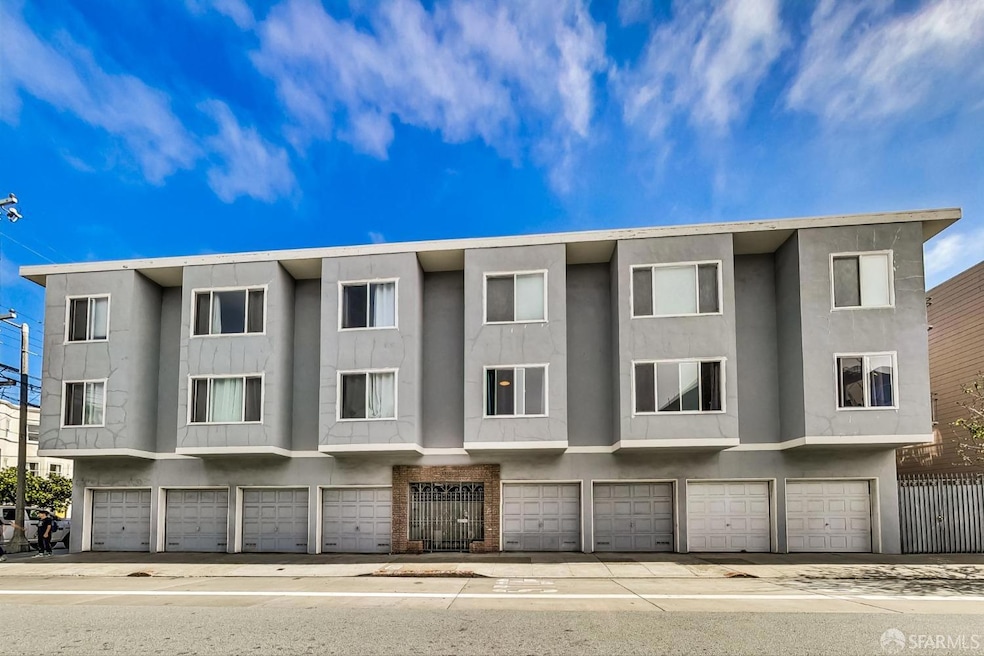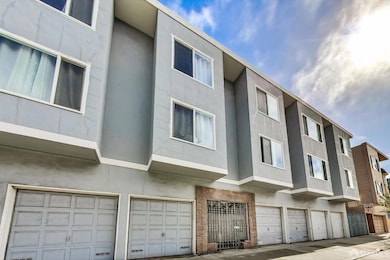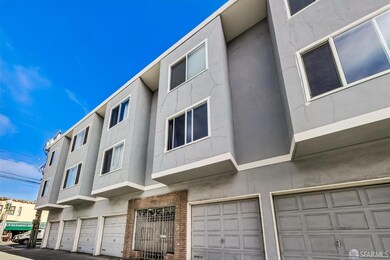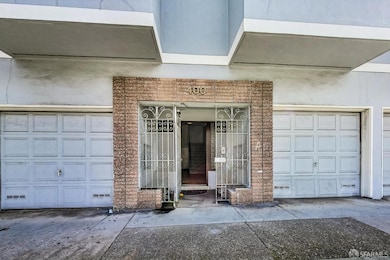
400 25th Ave San Francisco, CA 94121
Central Richmond NeighborhoodHighlights
- Midcentury Modern Architecture
- Wood Flooring
- 8 Car Attached Garage
- Alamo Elementary School Rated A
- Corner Lot
- 5-minute walk to Rochambeau Playground
About This Home
As of December 2024Fantastic Investment Opportunity in the Heart of San Francisco's Vibrant Richmond District! This 8-Unit residential income property is situated at the corner of 25th Ave and Clement St, in the center of the bustling Richmond District. Each unit is spacious with a 1-Bedroom and 1-Bathroom configuration, 1-Car garage parking, and separate storage room. The building shows pride of ownership with updated kitchens and bathrooms as well as low operating expenses. Seismic retrofit work was completed in 2016. The Richmond District is known for its cultural diversity, proximity to Golden Gate Park, the Presidio, Baker Beach, Ocean Beach and home to an array of cafes, restaurants, boutique shops and easy access to public transit. This desirable location is an ideal draw for quality tenants and commands high level market rents. The building is fully occupied and demonstrates a stable rental history offering an investor steady cash flow with over $220K in actual gross rents yet still provides upside in future rental increases as well as long term value appreciation making it an ideal addition to any investment portfolio.
Property Details
Home Type
- Multi-Family
Year Built
- Built in 1961
Lot Details
- 3,249 Sq Ft Lot
- Corner Lot
- Level Lot
Home Design
- Midcentury Modern Architecture
- Flat Roof Shape
- Concrete Foundation
- Bitumen Roof
- Lap Siding
- Stucco
Interior Spaces
- 5,718 Sq Ft Home
- 3-Story Property
Flooring
- Wood
- Carpet
- Tile
- Vinyl
Home Security
- Security Gate
- Carbon Monoxide Detectors
- Fire and Smoke Detector
- Fire Suppression System
Parking
- 8 Car Attached Garage
- Side by Side Parking
Utilities
- Heating System Uses Natural Gas
- Separate Meters
Community Details
- 8 Units
- 8 Leased Units
Listing and Financial Details
- Assessor Parcel Number 1456-041
Map
Home Values in the Area
Average Home Value in this Area
Property History
| Date | Event | Price | Change | Sq Ft Price |
|---|---|---|---|---|
| 12/06/2024 12/06/24 | Sold | $2,500,000 | -3.8% | $437 / Sq Ft |
| 11/27/2024 11/27/24 | Pending | -- | -- | -- |
| 11/04/2024 11/04/24 | For Sale | $2,600,000 | -- | $455 / Sq Ft |
Similar Homes in San Francisco, CA
Source: San Francisco Association of REALTORS® MLS
MLS Number: 424078104
- 6423 California St
- 465 28th Ave
- 2725 Clement St
- 369-371 21st Ave
- 170 22nd Ave
- 2619 Lake St
- 526 23rd Ave
- 526 23rd Ave Unit 1
- 526 23rd Ave Unit 2
- 439 30th Ave
- 455 20th Ave
- 2929 Clement St
- 153 25th Ave
- 183 19th Ave
- 2402 Balboa St
- 135 27th Ave
- 479 19th Ave
- 369 18th Ave Unit 404
- 634 30th Ave
- 720 26th Ave



