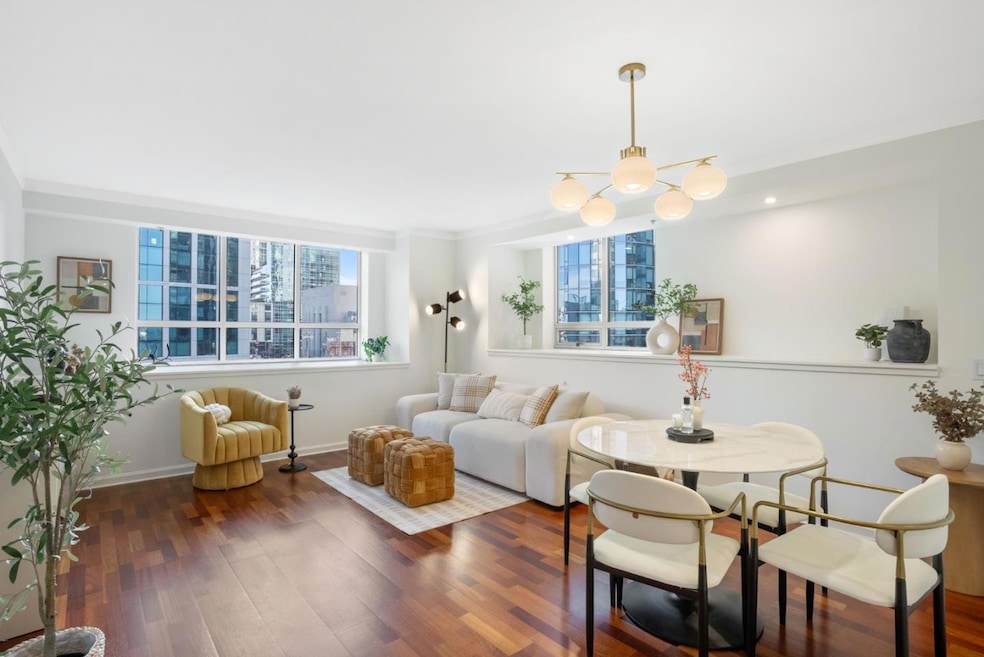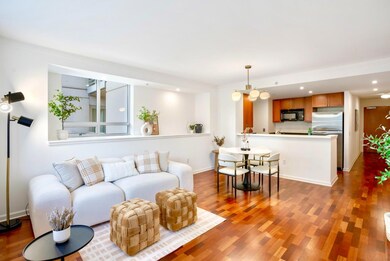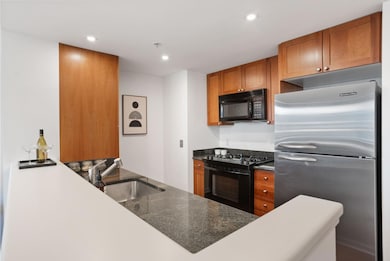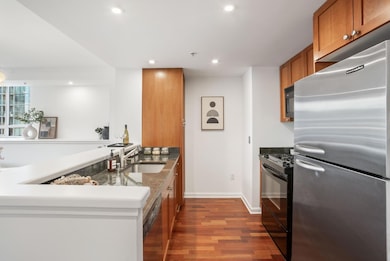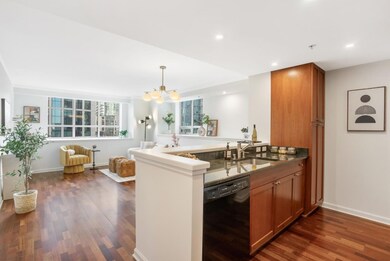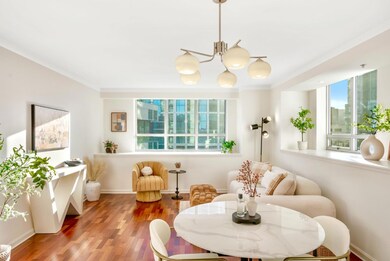Bridgeview 400 Beale St Unit 1204 San Francisco, CA 94105
South Beach NeighborhoodHighlights
- Private Pool
- Forced Air Heating System
- 1-minute walk to Rincon Hill Dog Park
- Formal Dining Room
- Washer and Dryer
About This Home
Welcome to this stunning high-rise unit, offering abundant natural light during the day and beautiful city views at night. This meticulously upgraded 1-bedroom, 1-bath condo features 832 sqft of living space, with a bonus den perfect for a home office. The spacious bedroom comfortably accommodates a king-size bed and includes a large closet with built-ins, while the private balcony provides a serene space to soak in the vibrant cityscape. This unit has been thoughtfully upgraded to move-in-ready condition, with no detail overlooked - featuring new recessed LED lights, modern light fixtures, fresh paint throughout, programmable thermostats, and brand-new faucets and a shower, for optimal comfort and effortless living. Building amenities include a 24-hour concierge and security service, a sky deck BBQ area on the 15th floor, a heated pool, a jacuzzi, and a well-equipped gym on the 3rd floor. The unit also offers a 1 assigned parking space in a gated garage and additional storage space. Located in the heart of the city, this home provides unbeatable access to the Embarcadero, Ferry Building, farmers market, Salesforce Transit Center, and public transportation, offering the ultimate convenience and luxurious urban living.
Property Details
Home Type
- Apartment
Est. Annual Taxes
- $8,652
Year Built
- 2002
Parking
- 1 Car Garage
- Assigned Parking
Interior Spaces
- 832 Sq Ft Home
- Formal Dining Room
- Washer and Dryer
Kitchen
- Gas Oven
- Gas Cooktop
- Microwave
- Freezer
- Dishwasher
Bedrooms and Bathrooms
- 1 Bedroom
- 1 Full Bathroom
Additional Features
- Private Pool
- Forced Air Heating System
Listing and Financial Details
- Security Deposit $3,700
- Property Available on 4/1/25
- Rent includes trash removal, water
- 12-Month Minimum Lease Term
Community Details
Overview
- 832 Sq Ft Building
Pet Policy
- Pets Allowed
Map
About Bridgeview
Source: MLSListings
MLS Number: ML82000553
APN: 3766-143
- 400 Beale St Unit 2202
- 400 Beale St Unit 1207
- 400 Beale St Unit 2305
- 201 Harrison St Unit 429
- 401 Harrison St Unit 7A
- 401 Harrison St Unit 40A
- 401 Harrison St Unit 38C
- 401 Harrison St Unit 4E
- 401 Harrison St Unit 7G
- 489 Harrison St Unit 506
- 401 Harrison St Unit 16A
- 401 Harrison St Unit 41B
- 401 Harrison St Unit 46B
- 401 Harrison St Unit 48C
- 403 Main St Unit 703N
- 403 Main St Unit 219N
- 501 Beale St Unit 8C
- 501 Beale St Unit 11H
- 501 Beale St Unit 12D
- 425 1st St Unit 1508
