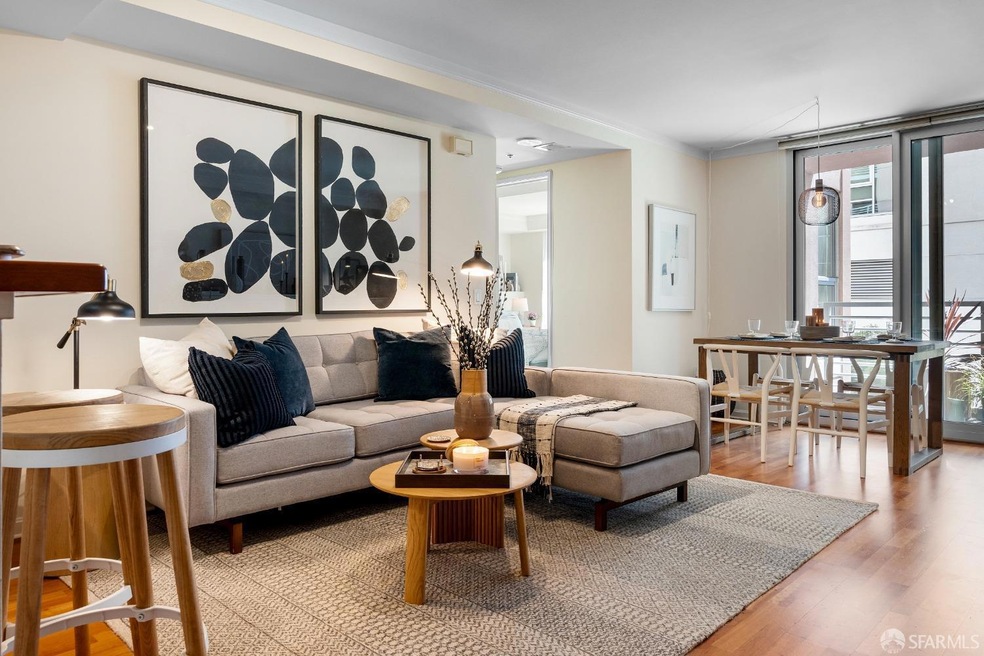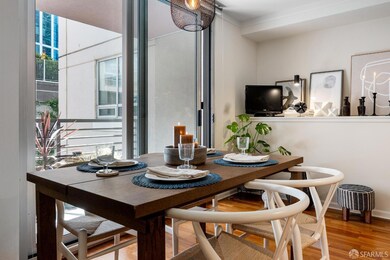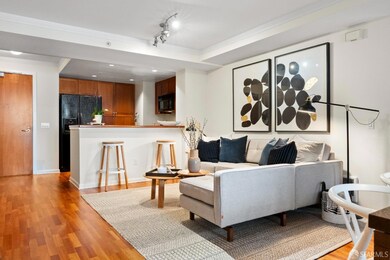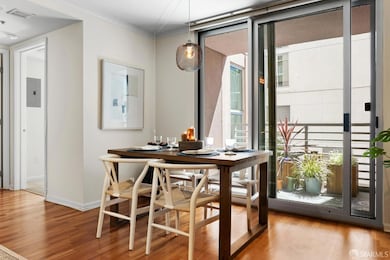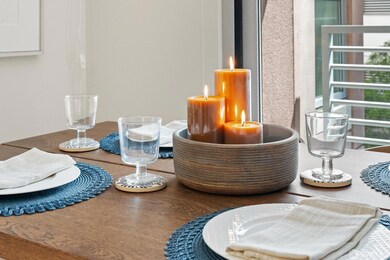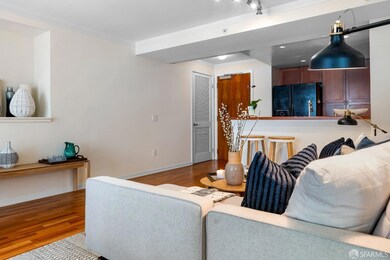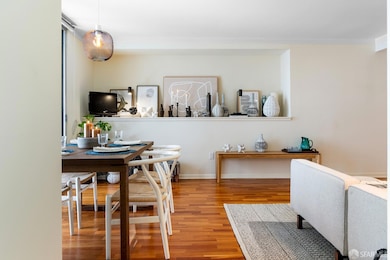
Bridgeview 400 Beale St Unit 608 San Francisco, CA 94105
South Beach NeighborhoodHighlights
- Fitness Center
- 0.63 Acre Lot
- Main Floor Bedroom
- Lap Pool
- Wood Flooring
- 1-minute walk to Rincon Hill Dog Park
About This Home
As of September 2024Price adjustment, great opportunity, FHA approved building! Bright & sunny one bedroom with combined kitchen living space, outside deck, hardwood, carpeted bedroom, washer/dryer in closet, tub with overhead shower. The Bridgeview is a full service building with a 24 hour doorperson, concierge, lap pool, spa, gym, view sundeck with barbeque area for private parties. Enjoy South Beach's sunny weather and great proximity to stroll the Embarcadero. Sports, restaurants, bars, shops, Ferry Building, and so much more just outside your door. Don't miss this opportunity to be in this exciting neighborhood! https://400-beale-street---608.realestatenovo.com/
Property Details
Home Type
- Condominium
Est. Annual Taxes
- $9,879
Year Built
- Built in 2002
HOA Fees
- $1,032 Monthly HOA Fees
Interior Spaces
- 694 Sq Ft Home
- Family Room Off Kitchen
- Combination Dining and Living Room
Kitchen
- Free-Standing Gas Range
- Range Hood
- Microwave
- Dishwasher
- Granite Countertops
- Disposal
Flooring
- Wood
- Carpet
- Tile
Bedrooms and Bathrooms
- Main Floor Bedroom
- 1 Full Bathroom
Laundry
- Laundry closet
- Stacked Washer and Dryer
Parking
- 1 Car Attached Garage
- Side by Side Parking
- Garage Door Opener
- Assigned Parking
Pool
- Lap Pool
- In Ground Pool
- In Ground Spa
Utilities
- Heating Available
Listing and Financial Details
- Assessor Parcel Number 3766-063
Community Details
Overview
- Association fees include common areas, door person, elevator, insurance on structure, ground maintenance, management, pool, recreation facility, roof, security, sewer, trash, water
- 248 Units
- Bridgeview Owners Association
- High-Rise Condominium
Amenities
- Community Barbecue Grill
Recreation
- Community Spa
Map
About Bridgeview
Home Values in the Area
Average Home Value in this Area
Property History
| Date | Event | Price | Change | Sq Ft Price |
|---|---|---|---|---|
| 09/06/2024 09/06/24 | Sold | $612,000 | -1.3% | $882 / Sq Ft |
| 08/13/2024 08/13/24 | Pending | -- | -- | -- |
| 06/05/2024 06/05/24 | Price Changed | $620,000 | -8.6% | $893 / Sq Ft |
| 05/01/2024 05/01/24 | For Sale | $678,000 | -- | $977 / Sq Ft |
Tax History
| Year | Tax Paid | Tax Assessment Tax Assessment Total Assessment is a certain percentage of the fair market value that is determined by local assessors to be the total taxable value of land and additions on the property. | Land | Improvement |
|---|---|---|---|---|
| 2024 | $9,879 | $768,030 | $384,015 | $384,015 |
| 2023 | $9,718 | $752,972 | $376,486 | $376,486 |
| 2022 | $9,523 | $738,208 | $369,104 | $369,104 |
| 2021 | $9,351 | $723,734 | $361,867 | $361,867 |
| 2020 | $9,453 | $716,314 | $358,157 | $358,157 |
| 2019 | $9,084 | $702,270 | $351,135 | $351,135 |
| 2018 | $8,780 | $688,500 | $344,250 | $344,250 |
| 2017 | $8,338 | $671,154 | $335,577 | $335,577 |
| 2016 | $8,188 | $657,996 | $328,998 | $328,998 |
| 2015 | $7,957 | $637,000 | $414,050 | $222,950 |
| 2014 | $7,508 | $610,000 | $366,000 | $244,000 |
Mortgage History
| Date | Status | Loan Amount | Loan Type |
|---|---|---|---|
| Open | $581,400 | New Conventional | |
| Previous Owner | $401,000 | Unknown | |
| Previous Owner | $401,000 | Unknown | |
| Previous Owner | $399,000 | Stand Alone First | |
| Previous Owner | $347,900 | Unknown | |
| Previous Owner | $348,000 | No Value Available | |
| Closed | $43,500 | No Value Available |
Deed History
| Date | Type | Sale Price | Title Company |
|---|---|---|---|
| Grant Deed | -- | Chicago Title | |
| Deed | -- | Chicago Title | |
| Interfamily Deed Transfer | -- | None Available | |
| Grant Deed | $570,000 | Old Republic Title Company | |
| Interfamily Deed Transfer | -- | Old Republic Title Company | |
| Interfamily Deed Transfer | -- | Old Republic Title Company | |
| Interfamily Deed Transfer | -- | Old Republic Title Company | |
| Grant Deed | $435,000 | Old Republic Title Company |
Similar Homes in San Francisco, CA
Source: San Francisco Association of REALTORS® MLS
MLS Number: 424028759
APN: 3766-063
- 400 Beale St Unit 1007
- 400 Beale St Unit 2202
- 400 Beale St Unit 1207
- 400 Beale St Unit 2305
- 201 Harrison St Unit 429
- 401 Harrison St Unit 7A
- 401 Harrison St Unit 40A
- 401 Harrison St Unit 38C
- 401 Harrison St Unit 4E
- 401 Harrison St Unit 7G
- 489 Harrison St Unit 506
- 401 Harrison St Unit 16A
- 401 Harrison St Unit 46B
- 401 Harrison St Unit 48C
- 403 Main St Unit 703N
- 403 Main St Unit 219N
- 501 Beale St Unit 8C
- 501 Beale St Unit 11H
- 501 Beale St Unit 12D
- 425 1st St Unit 1508
