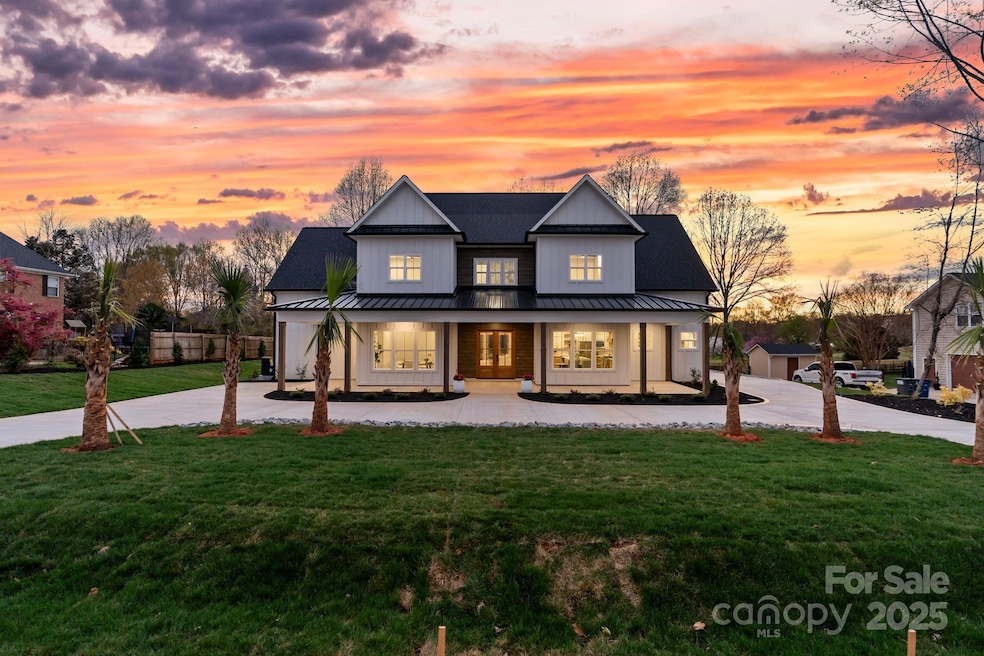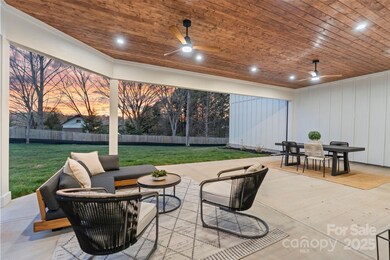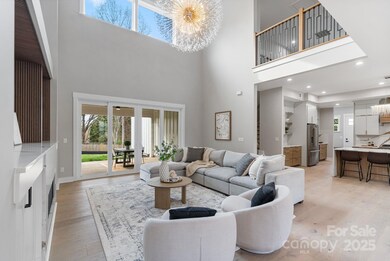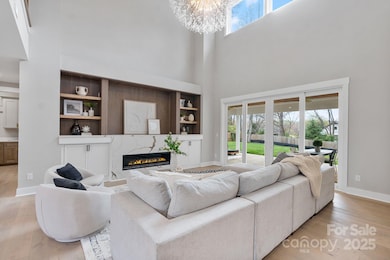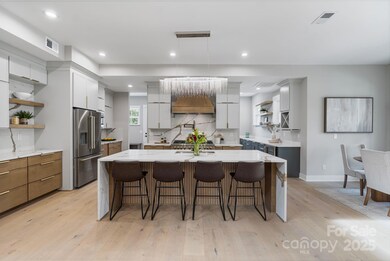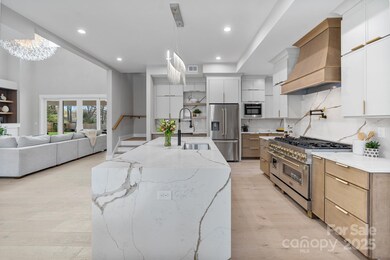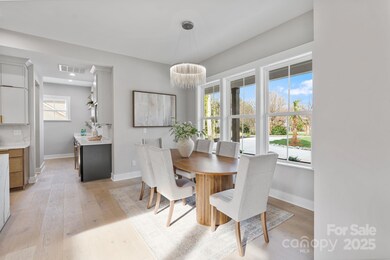
400 Canvasback Rd Mooresville, NC 28117
Lake Norman NeighborhoodEstimated payment $7,556/month
Highlights
- New Construction
- Open Floorplan
- Mud Room
- Lake Norman Elementary School Rated A-
- Wood Flooring
- Covered patio or porch
About This Home
Welcome to this newly constructed residence where modern luxury meets global elegance, offering unique features you won't find anywhere else. Enter into the expansive great room and be dazzled by the crystal chandelier, custom built-ins and a linear LED fireplace. Seamlessly flow into a chef's kitchen featuring a waterfall island w/barstool seating, complemented by a scullery with a dishwasher and wine fridge. Main-level primary suite offers a generous custom closet and stunning bathroom adorned w/floor-to-ceiling tile. Also on main, a large office w/private entrance, laundry room, and mudroom. Upstairs, a versatile loft/lounge offers wet bar, 3 bedrooms—2 sharing a Jack-and-Jill bath, and one with a private bath—plus a large bonus room that can have a 3/4 bath or additional laundry. The expansive back patio is perfect for entertaining, overlooking a level backyard. Situated near the Mallard Head Country Club, this home offers a serene lifestyle in a sought-after Mooresville location.
Listing Agent
Ivester Jackson Distinctive Properties Brokerage Email: nicole@ivesterjackson.com License #279887
Home Details
Home Type
- Single Family
Est. Annual Taxes
- $420
Year Built
- Built in 2025 | New Construction
Lot Details
- Lot Dimensions are 163 x 127 x 161 x 126
- Back Yard Fenced
- Level Lot
- Irrigation
- Cleared Lot
- Property is zoned R20
Parking
- 3 Car Attached Garage
- Garage Door Opener
- Circular Driveway
Home Design
- Slab Foundation
- Composition Roof
- Hardboard
Interior Spaces
- 2-Story Property
- Open Floorplan
- Wet Bar
- Built-In Features
- Bar Fridge
- French Doors
- Mud Room
- Entrance Foyer
- Great Room with Fireplace
Kitchen
- Double Oven
- Gas Range
- Range Hood
- Microwave
- Dishwasher
- Kitchen Island
- Disposal
Flooring
- Wood
- Tile
Bedrooms and Bathrooms
- Walk-In Closet
Laundry
- Laundry Room
- Washer and Electric Dryer Hookup
Outdoor Features
- Covered patio or porch
Schools
- Lake Norman Elementary School
- Woodland Heights Middle School
- Lake Norman High School
Utilities
- Forced Air Heating and Cooling System
- Community Well
- Septic Tank
Community Details
- Mallard Head Subdivision
Listing and Financial Details
- Assessor Parcel Number 4636-83-5523.000
Map
Home Values in the Area
Average Home Value in this Area
Tax History
| Year | Tax Paid | Tax Assessment Tax Assessment Total Assessment is a certain percentage of the fair market value that is determined by local assessors to be the total taxable value of land and additions on the property. | Land | Improvement |
|---|---|---|---|---|
| 2024 | $420 | $71,250 | $71,250 | $0 |
| 2023 | $420 | $71,250 | $71,250 | $0 |
| 2022 | $387 | $61,750 | $61,750 | $0 |
| 2021 | $387 | $61,750 | $61,750 | $0 |
| 2020 | $387 | $61,750 | $61,750 | $0 |
| 2019 | $381 | $61,750 | $61,750 | $0 |
| 2018 | $312 | $52,250 | $52,250 | $0 |
| 2017 | $312 | $52,250 | $52,250 | $0 |
| 2016 | $312 | $52,250 | $52,250 | $0 |
| 2015 | $312 | $52,250 | $52,250 | $0 |
| 2014 | $290 | $52,250 | $52,250 | $0 |
Property History
| Date | Event | Price | Change | Sq Ft Price |
|---|---|---|---|---|
| 03/26/2025 03/26/25 | For Sale | $1,350,000 | +1700.0% | $295 / Sq Ft |
| 08/28/2020 08/28/20 | Sold | $75,000 | -6.3% | -- |
| 08/02/2020 08/02/20 | Pending | -- | -- | -- |
| 07/30/2020 07/30/20 | For Sale | $80,000 | -- | -- |
Deed History
| Date | Type | Sale Price | Title Company |
|---|---|---|---|
| Warranty Deed | $130,000 | Tryon Title | |
| Warranty Deed | $75,000 | None Available | |
| Interfamily Deed Transfer | -- | None Available | |
| Interfamily Deed Transfer | -- | -- | |
| Deed | $9,500 | -- |
Similar Homes in Mooresville, NC
Source: Canopy MLS (Canopy Realtor® Association)
MLS Number: 4234076
APN: 4636-83-5523.000
- 118 Broadbill Dr
- 189 Billy Jo Rd
- 286 Canvasback Rd
- 133 Broadbill Dr
- 341 Canvasback Rd
- 332 Canvasback Rd
- 325 Wood Duck Loop
- 241 Spring Run Dr
- 156 Bufflehead Dr Unit Lot 19
- 138 Bufflehead Dr
- 145 Bridlepath Ln
- 103 Patience Place Ln
- 109 Dabbling Duck Cir
- 130 Hopedale Ct
- 127 Fantasy Ln
- 158 Regency Rd
- 110 Hazelton Loop
- 121 Dabbling Duck Cir
- 1 Regency Rd
- 1 Regency Rd Unit 1
