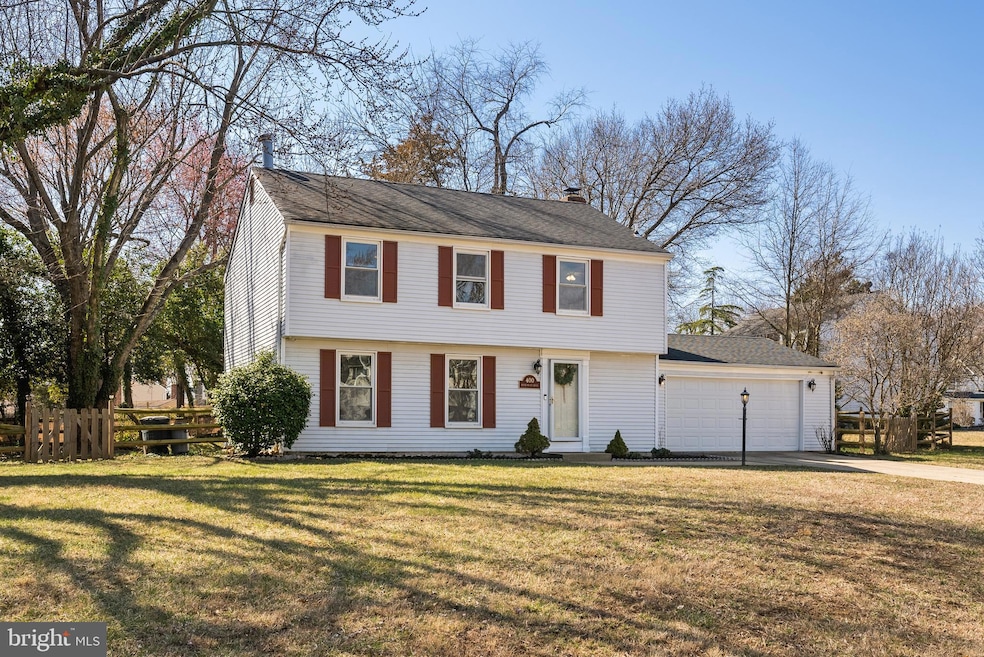
400 River Wood Dr Fort Washington, MD 20744
Highlights
- Colonial Architecture
- 1 Fireplace
- Breakfast Area or Nook
- Traditional Floor Plan
- No HOA
- 2 Car Attached Garage
About This Home
As of April 2025Light- filled Colonial is a must see! Freshly painted with new carpet on bedroom level. The main level features formal living area and dining, and an eat-in kitchen perfect to enjoy morning coffee. After dinner enjoy sitting by the fire in the other main level living or go outside to enjoy your backyard and seating area. Upstairs you will find your primary suite with 3 additional generous sized bedrooms. The primary suite has amble closet space and a full bathroom. Basement level has full bathroom, laundry, extra bonus space perfect for a den/ extra room and a recreation room perfect for movie night or out of town guests.
Easy access to DC, Virginia and Maryland, numerous military installations, National Harbor, Old Town, DC, the Wharf and much more! Don't miss this commuters opportunity!
Home Details
Home Type
- Single Family
Est. Annual Taxes
- $5,390
Year Built
- Built in 1974
Lot Details
- 0.32 Acre Lot
- Property is zoned RR
Parking
- 2 Car Attached Garage
- Front Facing Garage
Home Design
- Colonial Architecture
- Frame Construction
- Concrete Perimeter Foundation
Interior Spaces
- Property has 3 Levels
- Traditional Floor Plan
- Ceiling Fan
- 1 Fireplace
- Combination Dining and Living Room
- Carpet
- Basement
- Interior Basement Entry
Kitchen
- Breakfast Area or Nook
- Stove
- Built-In Microwave
- Dishwasher
- Disposal
Bedrooms and Bathrooms
- 4 Bedrooms
- Walk-in Shower
Laundry
- Dryer
- Washer
Utilities
- Forced Air Heating and Cooling System
- Heating System Uses Oil
- Electric Water Heater
Additional Features
- More Than Two Accessible Exits
- Storage Shed
Community Details
- No Home Owners Association
- River Bend Estates Subdivision
Listing and Financial Details
- Tax Lot 8
- Assessor Parcel Number 17121323997
Map
Home Values in the Area
Average Home Value in this Area
Property History
| Date | Event | Price | Change | Sq Ft Price |
|---|---|---|---|---|
| 04/08/2025 04/08/25 | Sold | $550,000 | +10.0% | $313 / Sq Ft |
| 03/14/2025 03/14/25 | For Sale | $500,000 | +41.8% | $284 / Sq Ft |
| 08/12/2019 08/12/19 | Sold | $352,500 | -3.4% | $134 / Sq Ft |
| 07/11/2019 07/11/19 | Pending | -- | -- | -- |
| 06/30/2019 06/30/19 | Price Changed | $365,000 | -3.2% | $139 / Sq Ft |
| 06/10/2019 06/10/19 | Price Changed | $376,900 | -3.1% | $144 / Sq Ft |
| 05/07/2019 05/07/19 | For Sale | $389,000 | -- | $148 / Sq Ft |
Tax History
| Year | Tax Paid | Tax Assessment Tax Assessment Total Assessment is a certain percentage of the fair market value that is determined by local assessors to be the total taxable value of land and additions on the property. | Land | Improvement |
|---|---|---|---|---|
| 2024 | $5,790 | $362,800 | $101,900 | $260,900 |
| 2023 | $5,757 | $360,633 | $0 | $0 |
| 2022 | $5,725 | $358,467 | $0 | $0 |
| 2021 | $5,692 | $356,300 | $100,900 | $255,400 |
| 2020 | $11,102 | $346,767 | $0 | $0 |
| 2019 | $4,829 | $337,233 | $0 | $0 |
| 2018 | $4,933 | $327,700 | $75,900 | $251,800 |
| 2017 | $3,929 | $282,667 | $0 | $0 |
| 2016 | -- | $237,633 | $0 | $0 |
| 2015 | $3,444 | $192,600 | $0 | $0 |
| 2014 | $3,444 | $192,600 | $0 | $0 |
Mortgage History
| Date | Status | Loan Amount | Loan Type |
|---|---|---|---|
| Open | $352,563 | VA | |
| Closed | $352,500 | VA | |
| Previous Owner | $171,819 | FHA | |
| Previous Owner | $295,000 | Stand Alone Refi Refinance Of Original Loan |
Deed History
| Date | Type | Sale Price | Title Company |
|---|---|---|---|
| Deed | $352,500 | Paragon Title & Escrow Co | |
| Deed | $140,000 | -- | |
| Deed | $291,500 | -- | |
| Deed | $291,500 | -- | |
| Deed | $152,000 | -- |
Similar Homes in Fort Washington, MD
Source: Bright MLS
MLS Number: MDPG2144452
APN: 12-1323997
- 8403 Willow Wood Dr
- 8408 Clay Dr
- 618 River Bend Rd
- 614 River Bend Rd
- 610 River Bend Rd
- 8630 Fort Foote Rd
- 12 Notley Rd
- 514 Overlook Park Dr Unit 34
- 509 Rampart Way Unit 19
- 622 Sprintsail Way Unit 62
- 721 Sentry Square
- 605 Bonnie Meadow Ln
- 701 Rosier Rd
- 869 Regents Square Unit 329
- 510 Halliard Ln
- 874 Regents Square Unit 332
- 0 Triggerfish Dr Unit MDPG2129626
- 0 Triggerfish Dr Unit MDPG2129622
- 0 Triggerfish Dr Unit MDPG2129618
- 0 Triggerfish Dr Unit MDPG2129594






