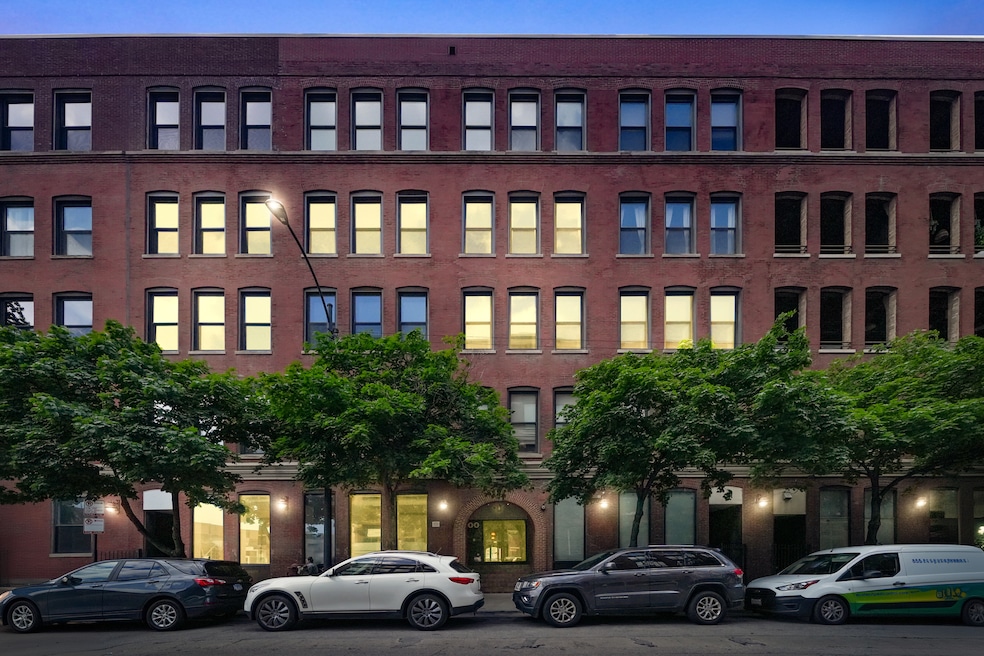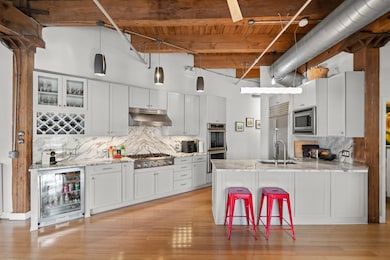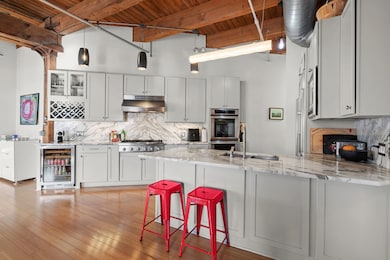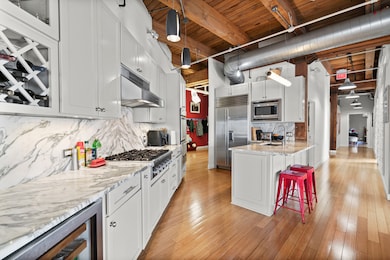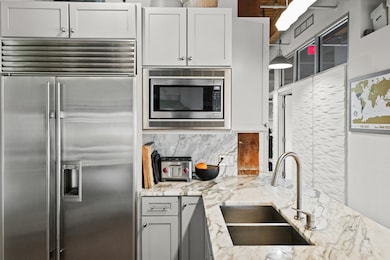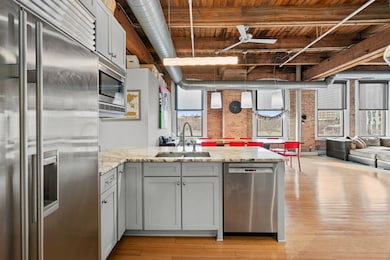
400 S Green St Unit 305 Chicago, IL 60607
Greektown NeighborhoodEstimated payment $7,737/month
Highlights
- Lock-and-Leave Community
- 2-minute walk to Uic-Halsted Station
- Main Floor Bedroom
- Skinner Elementary School Rated A-
- Wood Flooring
- Wine Refrigerator
About This Home
This stunning 2,781 sq. ft. loft in the West Loop offers a spacious and unique living experience with 4 bedrooms, 3.5 bathrooms, and a dedicated home office, making it one of the largest lofts in the area. The open-concept living space features soaring timber beams, exposed brick walls, and bamboo hardwood floors, creating a warm and inviting atmosphere. A wall of windows fills the interior with natural light, enhancing the airy and bright ambiance. The chef's kitchen is equipped with Thermador and SubZero appliances, a wine cooler, and ample storage, perfect for entertaining. Custom-designed Scavolini bathrooms with modern finishes add a touch of luxury, while recent upgrades, including a new HVAC system and water heaters, ensure comfort and efficiency. Located in the vibrant West Loop, this home is adjacent to the UIC Blue Line stop, providing effortless access to public transportation and easy access to the Loop and a direct connection to the O'Hare Airport. You're also just steps away from trendy restaurants, boutique shopping, and cultural landmarks like UIC, Greek Town, and Mary Bartelme Park. Two indoor deeded premier parking spaces are available for an additional cost. This meticulously designed loft is a true gem, blending historic character with modern luxury-don't miss the chance to make it yours. Schedule your private tour today!
Property Details
Home Type
- Condominium
Est. Annual Taxes
- $17,978
Year Built
- Built in 1908
Lot Details
- Additional Parcels
HOA Fees
- $947 Monthly HOA Fees
Parking
- 2 Car Garage
Home Design
- Brick Exterior Construction
- Rubber Roof
- Concrete Perimeter Foundation
Interior Spaces
- 2,781 Sq Ft Home
- Built-In Features
- Ceiling Fan
- Wood Burning Fireplace
- Window Screens
- Entrance Foyer
- Family Room
- Living Room with Fireplace
- Combination Dining and Living Room
- Wood Flooring
- Intercom
Kitchen
- Range
- Microwave
- High End Refrigerator
- Dishwasher
- Wine Refrigerator
- Stainless Steel Appliances
Bedrooms and Bathrooms
- 4 Bedrooms
- 4 Potential Bedrooms
- Main Floor Bedroom
- Walk-In Closet
Laundry
- Laundry Room
- Dryer
- Washer
Schools
- Skinner Elementary School
- Wells Community Academy Senior H High School
Utilities
- Forced Air Heating and Cooling System
- Heating System Uses Natural Gas
- Lake Michigan Water
- Cable TV Available
Listing and Financial Details
- Homeowner Tax Exemptions
Community Details
Overview
- Association fees include water, insurance, lawn care, scavenger, snow removal, internet
- 54 Units
- Mnikezic@Sudlerchicago.Com Association, Phone Number (312) 751-0900
- Property managed by Sudler
- Lock-and-Leave Community
- 5-Story Property
Amenities
- Common Area
- Elevator
- Service Elevator
- Package Room
Pet Policy
- Dogs and Cats Allowed
Security
- Resident Manager or Management On Site
- Carbon Monoxide Detectors
- Fire Sprinkler System
Map
Home Values in the Area
Average Home Value in this Area
Tax History
| Year | Tax Paid | Tax Assessment Tax Assessment Total Assessment is a certain percentage of the fair market value that is determined by local assessors to be the total taxable value of land and additions on the property. | Land | Improvement |
|---|---|---|---|---|
| 2024 | $8,187 | $41,218 | $2,293 | $38,925 |
| 2023 | $8,187 | $39,670 | $1,258 | $38,412 |
| 2022 | $8,187 | $39,670 | $1,258 | $38,412 |
| 2021 | $8,003 | $39,669 | $1,257 | $38,412 |
| 2020 | $7,879 | $35,253 | $1,257 | $33,996 |
| 2019 | $7,777 | $38,582 | $1,257 | $37,325 |
| 2018 | $7,646 | $38,582 | $1,257 | $37,325 |
| 2017 | $6,714 | $31,082 | $1,109 | $29,973 |
| 2016 | $6,225 | $31,082 | $1,109 | $29,973 |
| 2015 | $5,696 | $31,082 | $1,109 | $29,973 |
| 2014 | $5,095 | $27,463 | $868 | $26,595 |
| 2013 | $4,995 | $27,463 | $868 | $26,595 |
Property History
| Date | Event | Price | Change | Sq Ft Price |
|---|---|---|---|---|
| 04/17/2025 04/17/25 | Price Changed | $949,999 | -5.0% | $342 / Sq Ft |
| 04/17/2025 04/17/25 | For Sale | $999,995 | +96.1% | $360 / Sq Ft |
| 09/12/2012 09/12/12 | Sold | $510,000 | -7.1% | $183 / Sq Ft |
| 08/16/2012 08/16/12 | Pending | -- | -- | -- |
| 06/11/2012 06/11/12 | Price Changed | $549,000 | -6.9% | $197 / Sq Ft |
| 01/16/2012 01/16/12 | For Sale | $590,000 | -- | $211 / Sq Ft |
Deed History
| Date | Type | Sale Price | Title Company |
|---|---|---|---|
| Warranty Deed | $510,000 | Attorneys Ttile Guaranty Fun | |
| Interfamily Deed Transfer | -- | None Available |
Mortgage History
| Date | Status | Loan Amount | Loan Type |
|---|---|---|---|
| Open | $480,000 | Adjustable Rate Mortgage/ARM | |
| Closed | $500,000 | New Conventional | |
| Previous Owner | $262,000 | New Conventional |
Similar Homes in Chicago, IL
Source: Midwest Real Estate Data (MRED)
MLS Number: 12341234
APN: 17-17-237-014-1017
- 400 S Green St Unit 512
- 400 S Green St Unit 305
- 400 S Green St Unit 506
- 400 S Green St Unit 310
- 331 S Peoria St Unit 101
- 331 S Peoria St Unit 401
- 913 W Van Buren St Unit 5E
- 411 S Sangamon St Unit B
- 913 W Van Buren St Unit 4C
- 933 W Van Buren St Unit 308
- 933 W Van Buren St Unit 523
- 933 W Van Buren St Unit 315
- 933 W Van Buren St Unit 409
- 933 W Van Buren St Unit 912
- 770 W Gladys Ave Unit 204
- 843 W Adams St Unit 508
- 843 W Adams St Unit 309
- 125 S Green St Unit 705A
- 125 S Green St Unit 1006A
- 125 S Green St Unit 1007A
