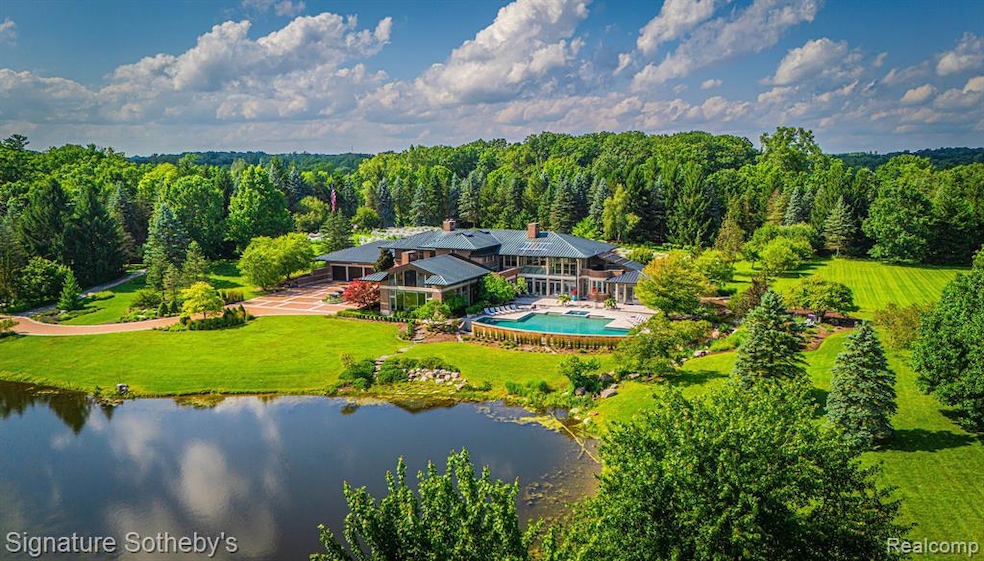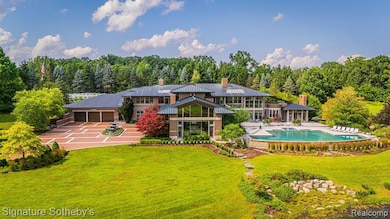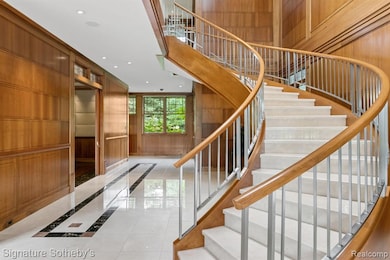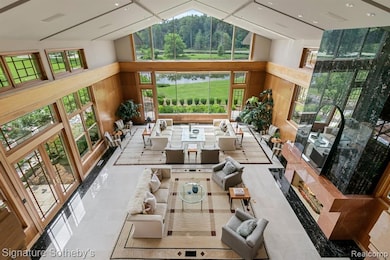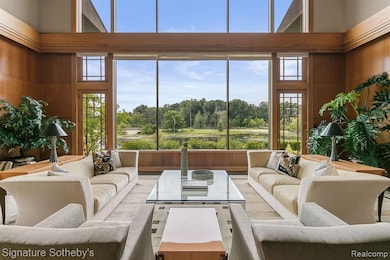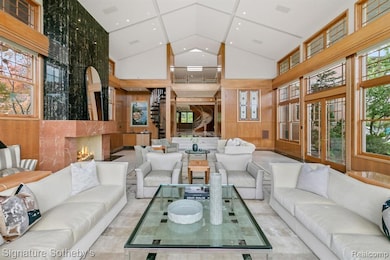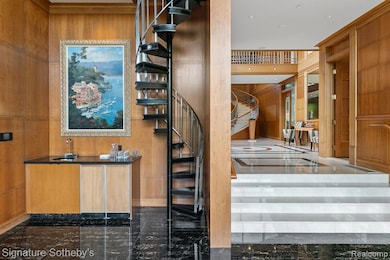4000 Vorhies Rd Ann Arbor, MI 48105
Estimated payment $57,097/month
Highlights
- Popular Property
- Water Views
- Home fronts a pond
- Logan Elementary School Rated A
- In Ground Pool
- Gated Community
About This Home
Discover this stunning home designed by W. Keith Owen, nestled in a secluded area of Ann Arbor, spanning over 16 acres. Enter through the gated entrance to find a heated brick driveway, a serene fountain, & a picturesque waterfall, all blending luxury with tranquility. Perfect for entertaining, the top-of-the-line kitchen features 2 fuel stoves, 2 fridges, & premium appliances, ideal for any culinary endeavor. Additionally, a caterer's kitchen equipped w/ Thermador & Sub-Zero appliances makes hosting events effortless. The grand great room, reminiscent of a ballroom, is perfect for gatherings w/ floor-to-ceiling windows, cathedral ceilings, & stunning walnut & cherry paneling creating an open & elegant atmosphere. Off the great room, the library w/ built-in bookcases & extensive wood wainscoting provides a cozy retreat. Artistry shines through w/ stained glass doors, while high ceilings & heated marble flooring enhance the luxurious feel. Entertain guests in the Harley-themed commercial bar & game room that opens to the pool area, or relax & watch a movie in the 16-seat home theater. The home gym overlooks the beautiful property, adding inspiration to every workout. The primary suite, perfect for unwinding, features a custom fireplace, dual closets, a kitchenette, & dual bathrooms w/ a steam shower and whirlpool. The lower level offers a wine cellar, recreation room, and versatile living area. Outdoor spaces are equally impressive, featuring an 11 ft deep (gunite) infinity pool with a built-in hot tub, a pond, blueberry farm, walking paths, and a barbecue area ideal for outdoor culinary adventures. The six-car heated garage with terrazzo flooring provides ample parking and storage, w/ easy access to the caterer's kitchen. Advanced C4 controls & newer touchscreen keypads manage the home and the extensive security system, ensuring peace of mind. Located in the sought-after Ann Arbor Schools district & just 10 minutes from the UofM, this home is perfectly designed for luxurious & convenient entertaining.
Co-Listing Agent
Signature Sotheby's International Realty Bham License #6501405816
Home Details
Home Type
- Single Family
Est. Annual Taxes
Year Built
- Built in 1994
Lot Details
- 16.27 Acre Lot
- Lot Dimensions are 1115x627x1115x660
- Home fronts a pond
- Property fronts a private road
- Gated Home
Home Design
- Colonial Architecture
- Contemporary Architecture
- Brick Exterior Construction
- Poured Concrete
Interior Spaces
- 15,364 Sq Ft Home
- 2-Story Property
- Wet Bar
- Sound System
- Bar Fridge
- Gas Fireplace
- ENERGY STAR Qualified Windows
- Living Room with Fireplace
- Dining Room with Fireplace
- Water Views
- Finished Basement
Kitchen
- Built-In Gas Oven
- Free-Standing Electric Oven
- Built-In Gas Range
- Recirculated Exhaust Fan
- Warming Drawer
- Microwave
- Built-In Refrigerator
- Ice Maker
- Dishwasher
Bedrooms and Bathrooms
- 4 Bedrooms
- Fireplace in Primary Bedroom
- Jetted Tub in Primary Bathroom
Laundry
- Dryer
- Washer
Parking
- 6 Car Direct Access Garage
- Heated Garage
Pool
- In Ground Pool
- Spa
Outdoor Features
- Balcony
- Covered patio or porch
- Terrace
- Exterior Lighting
Utilities
- Forced Air Heating and Cooling System
- Dehumidifier
- Geothermal Heating and Cooling
- Heating System Uses Natural Gas
- Programmable Thermostat
- Whole House Permanent Generator
- Geothermal Hot Water System
- Natural Gas Water Heater
- High Speed Internet
Additional Features
- Accessible Elevator Installed
- Ground Level Unit
Community Details
- No Home Owners Association
- Community Barbecue Grill
- Gated Community
Listing and Financial Details
- Assessor Parcel Number J01008200002
Map
Home Values in the Area
Average Home Value in this Area
Tax History
| Year | Tax Paid | Tax Assessment Tax Assessment Total Assessment is a certain percentage of the fair market value that is determined by local assessors to be the total taxable value of land and additions on the property. | Land | Improvement |
|---|---|---|---|---|
| 2024 | $53,847 | $2,135,500 | $0 | $0 |
| 2023 | $51,740 | $2,019,200 | $0 | $0 |
| 2022 | $86,675 | $2,170,200 | $0 | $0 |
| 2021 | $86,882 | $2,157,700 | $0 | $0 |
| 2020 | $87,734 | $2,130,500 | $0 | $0 |
| 2019 | $82,707 | $2,099,300 | $2,099,300 | $0 |
| 2018 | $79,277 | $2,073,200 | $408,900 | $1,664,300 |
| 2017 | $76,459 | $2,058,500 | $0 | $0 |
| 2016 | $49,889 | $1,981,213 | $0 | $0 |
| 2015 | $69,072 | $1,975,288 | $0 | $0 |
| 2014 | $69,072 | $1,913,565 | $0 | $0 |
| 2013 | -- | $1,913,565 | $0 | $0 |
Property History
| Date | Event | Price | Change | Sq Ft Price |
|---|---|---|---|---|
| 04/11/2025 04/11/25 | For Sale | $8,995,000 | -- | $585 / Sq Ft |
Deed History
| Date | Type | Sale Price | Title Company |
|---|---|---|---|
| Warranty Deed | -- | None Listed On Document |
Mortgage History
| Date | Status | Loan Amount | Loan Type |
|---|---|---|---|
| Previous Owner | $1,696,500 | Adjustable Rate Mortgage/ARM | |
| Previous Owner | $1,825,000 | Commercial | |
| Previous Owner | $2,005,000 | Adjustable Rate Mortgage/ARM | |
| Previous Owner | $0 | Credit Line Revolving |
Source: Realcomp
MLS Number: 20250025249
APN: 10-08-200-002
- 3695 Creekside Ct
- 3642 Allendale Dr
- 5345 Overbrook Dr Unit 20
- 5860 Ford Rd
- 6548 Fleming Creek Dr
- 6725 Fleming Creek Dr Unit 20
- 5658 Plymouth Rd
- 3550 Dixboro Ln
- 4923 Hickory Hill Rd
- 6756 Fleming Creek Dr Unit 30
- 5050 E Joy Rd
- 3389 Beaumont Rd
- 3108 Westloch Cir
- 1688 Warren Rd
- 7688 Ellens Way St
- 5000 E Joy Rd
- 4910 Ravine Ct
- 4953 Ravine Ct
- 4913 Ravine Ct
- 4848 Hillway Ct
