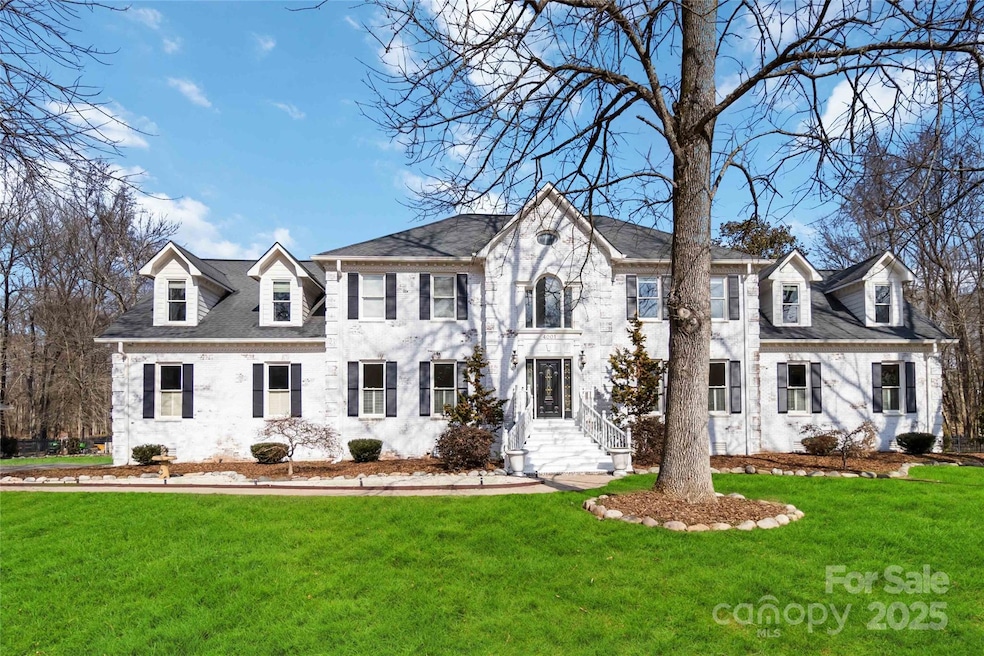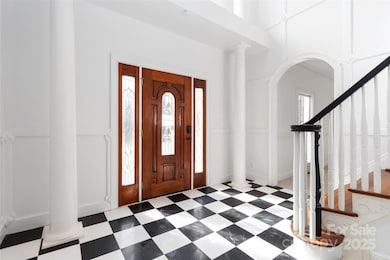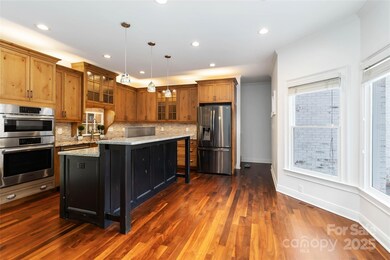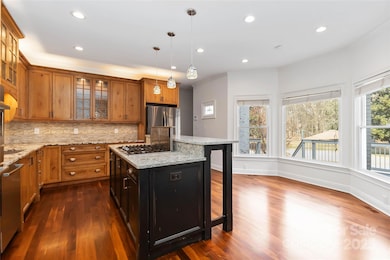
4001 Carmel Acres Dr Charlotte, NC 28226
Carmel NeighborhoodEstimated payment $9,145/month
Highlights
- In Ground Pool
- Deck
- Traditional Architecture
- Beverly Woods Elementary Rated A-
- Private Lot
- Wood Flooring
About This Home
Welcome to 4001 Carmel Acres Dr, a stunning single-family residence nestled in the heart of Charlotte. This expansive 4,686 square foot home sits on 2.01 acres & offers a perfect blend of elegance and comfort, featuring four spacious bedrooms & 3.5 bathrooms. Crown mouldings, a grand double staircase with curved stairs that exude sophistication. The kitchen was updated 7 years ago with modern cabinetry, stainless steel appliances & island. The home boasts a total of ten rooms, providing ample space for both relaxation and entertainment. The interior showcases a mix of flooring, with plush carpet, rich hardwood, tile, & a marble foyer. Step outside to your private oasis, where a below-ground salt water pool invites you to unwind and enjoy the serene surroundings. The expansive deck and fenced yard offer the perfect setting for outdoor gatherings and leisure activities. This home has a 3 car attached garage & 3 car detached garage that could be used as a home gym or a studio!
Home Details
Home Type
- Single Family
Est. Annual Taxes
- $9,277
Year Built
- Built in 1994
Lot Details
- Lot Dimensions are 355x281x334x204
- Back Yard Fenced
- Private Lot
- Irrigation
- Property is zoned N1-A
Parking
- 6 Car Garage
- Garage Door Opener
- Driveway
- 2 Open Parking Spaces
Home Design
- Traditional Architecture
- Four Sided Brick Exterior Elevation
Interior Spaces
- 2-Story Property
- Fireplace
- Entrance Foyer
- Crawl Space
- Pull Down Stairs to Attic
Kitchen
- Double Oven
- Gas Range
- Down Draft Cooktop
- Dishwasher
- Kitchen Island
- Disposal
Flooring
- Wood
- Tile
Bedrooms and Bathrooms
Laundry
- Laundry Room
- Electric Dryer Hookup
Outdoor Features
- In Ground Pool
- Deck
Schools
- Beverly Woods Elementary School
- Carmel Middle School
- South Mecklenburg High School
Utilities
- Central Heating and Cooling System
- Cable TV Available
Community Details
- Carmel Acres Subdivision
Listing and Financial Details
- Assessor Parcel Number 209-262-19
Map
Home Values in the Area
Average Home Value in this Area
Tax History
| Year | Tax Paid | Tax Assessment Tax Assessment Total Assessment is a certain percentage of the fair market value that is determined by local assessors to be the total taxable value of land and additions on the property. | Land | Improvement |
|---|---|---|---|---|
| 2023 | $9,277 | $1,204,900 | $301,000 | $903,900 |
| 2022 | $7,115 | $724,300 | $225,000 | $499,300 |
| 2021 | $7,104 | $724,300 | $225,000 | $499,300 |
| 2020 | $7,097 | $724,300 | $225,000 | $499,300 |
| 2019 | $7,081 | $724,300 | $225,000 | $499,300 |
| 2018 | $8,247 | $623,000 | $102,000 | $521,000 |
| 2017 | $8,127 | $623,000 | $102,000 | $521,000 |
| 2016 | $8,118 | $623,000 | $102,000 | $521,000 |
| 2015 | $8,106 | $623,000 | $102,000 | $521,000 |
| 2014 | $8,912 | $689,000 | $168,000 | $521,000 |
Property History
| Date | Event | Price | Change | Sq Ft Price |
|---|---|---|---|---|
| 02/03/2025 02/03/25 | For Sale | $1,500,000 | -- | $320 / Sq Ft |
Deed History
| Date | Type | Sale Price | Title Company |
|---|---|---|---|
| Warranty Deed | $691,000 | None Available | |
| Interfamily Deed Transfer | -- | None Available | |
| Deed | $37,000 | -- |
Mortgage History
| Date | Status | Loan Amount | Loan Type |
|---|---|---|---|
| Closed | $43,157 | Construction | |
| Previous Owner | $100,000 | Credit Line Revolving |
Similar Homes in Charlotte, NC
Source: Canopy MLS (Canopy Realtor® Association)
MLS Number: 4219309
APN: 209-262-19
- 4421 Windwood Cir
- 5420 Carmel Rd
- 7912 Baltusrol Ln
- 5428 Carmel Rd
- 5013 Cedar Forest Dr
- 5306 Wingedfoot Rd
- 5500 Carmel Rd Unit 101
- 5500 Carmel Rd Unit 103
- 4351 Woodglen Ln
- 4129 Carnoustie Ln
- 4309 Woodglen Ln
- 5700 Carmel Station Ave
- 3819 Gleneagles Rd
- 8934 Winged Bourne
- 8915 Heydon Hall Cir
- 4861 Blanchard Way
- 8912 Heydon Hall Cir
- 5300 Green Rea Rd
- 4501 Montibello Dr
- 8928 Heydon Hall Cir






