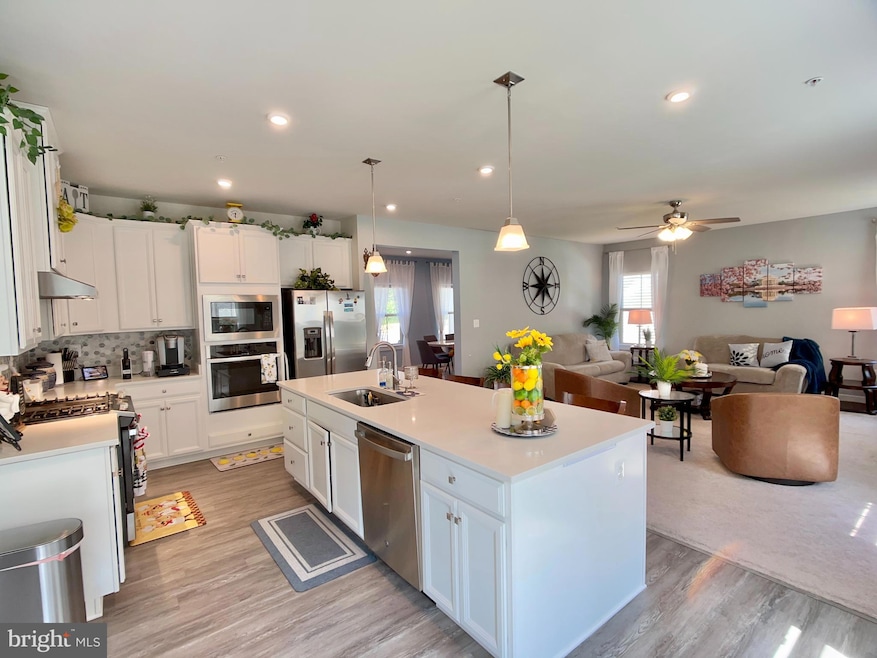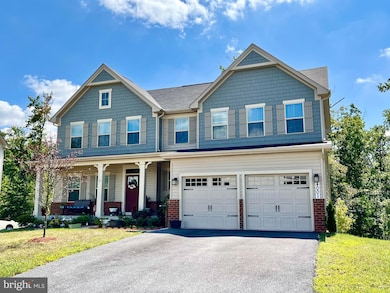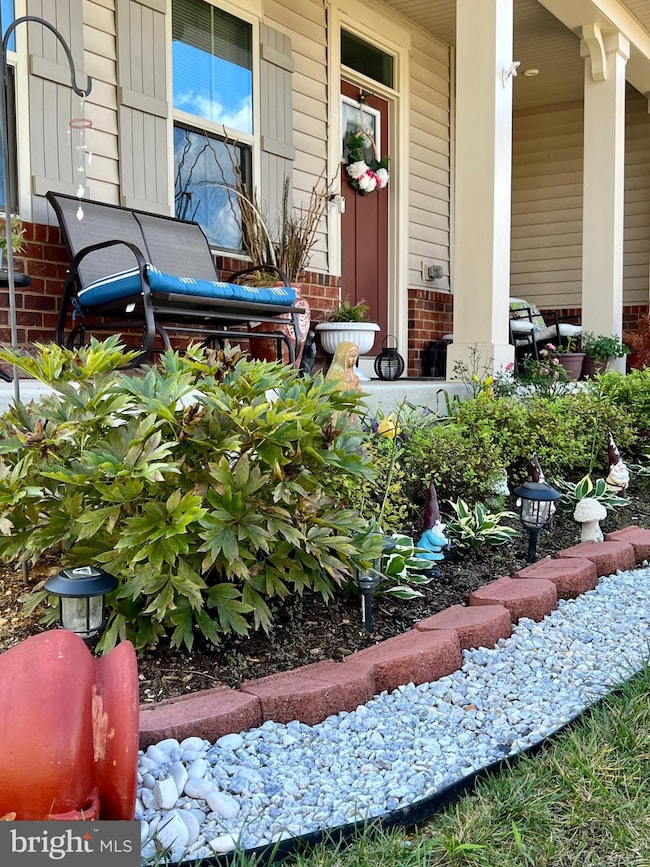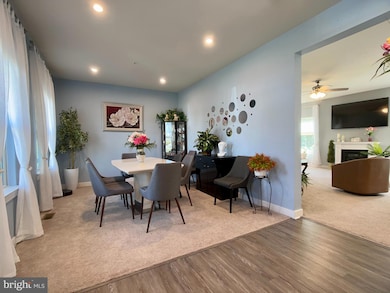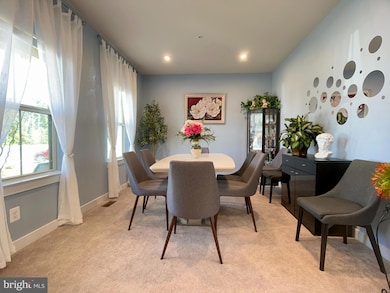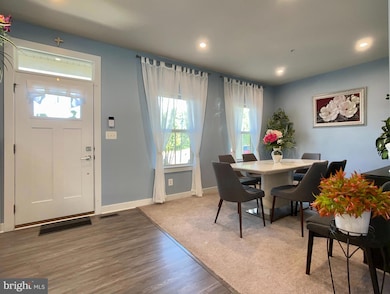
4001 Emory Ridge Rd Brandywine, MD 20613
Estimated payment $4,925/month
Highlights
- Colonial Architecture
- Double Oven
- Soaking Tub
- Attic
- 2 Car Attached Garage
- Walk-In Closet
About This Home
Stunning Four-Bedroom Home with Premium FeaturesWelcome to this beautifully built four-bedroom home that offers all the bells and whistles, including a spacious home office—perfect for remote work or personal projects. Ideally situated between Prince George's and Charles Counties, this home provides quick and convenient access to both Branch Avenue and Crain Highway.Enjoy close proximity to Andrews Air Force Base and just a 10-minute drive to a variety of shopping and dining options in either direction. Whether you're commuting, running errands, or exploring the area, this home's prime location makes it all easy.
Home Details
Home Type
- Single Family
Est. Annual Taxes
- $8,561
Year Built
- Built in 2020
Lot Details
- 10,146 Sq Ft Lot
- Property is zoned LCD
HOA Fees
- $90 Monthly HOA Fees
Parking
- 2 Car Attached Garage
- 4 Driveway Spaces
- Front Facing Garage
- On-Street Parking
Home Design
- Colonial Architecture
- Brick Foundation
- Frame Construction
Interior Spaces
- Property has 3 Levels
- Ceiling Fan
- ENERGY STAR Qualified Windows
- Carpet
- Fire Sprinkler System
- Attic
Kitchen
- Double Oven
- Gas Oven or Range
- Built-In Microwave
- ENERGY STAR Qualified Refrigerator
- ENERGY STAR Qualified Dishwasher
- Disposal
Bedrooms and Bathrooms
- 4 Bedrooms
- Walk-In Closet
- Soaking Tub
- Bathtub with Shower
- Walk-in Shower
Laundry
- Electric Dryer
- ENERGY STAR Qualified Washer
Finished Basement
- Walk-Out Basement
- Rear Basement Entry
Utilities
- Forced Air Heating and Cooling System
- Vented Exhaust Fan
- Programmable Thermostat
- Tankless Water Heater
- Public Septic
- Phone Available
- Cable TV Available
Community Details
- The Preserve At Piscataway Subdivision
Listing and Financial Details
- Tax Lot 20
- Assessor Parcel Number 17055583331
Map
Home Values in the Area
Average Home Value in this Area
Tax History
| Year | Tax Paid | Tax Assessment Tax Assessment Total Assessment is a certain percentage of the fair market value that is determined by local assessors to be the total taxable value of land and additions on the property. | Land | Improvement |
|---|---|---|---|---|
| 2024 | $378 | $576,200 | $126,200 | $450,000 |
| 2023 | $377 | $547,300 | $0 | $0 |
| 2022 | $377 | $518,400 | $0 | $0 |
| 2021 | $377 | $489,500 | $100,600 | $388,900 |
| 2020 | $262 | $16,267 | $0 | $0 |
| 2019 | $197 | $13,733 | $0 | $0 |
| 2018 | $187 | $11,200 | $11,200 | $0 |
| 2017 | $166 | $11,200 | $0 | $0 |
Property History
| Date | Event | Price | Change | Sq Ft Price |
|---|---|---|---|---|
| 04/26/2025 04/26/25 | For Sale | $740,000 | +43.5% | $230 / Sq Ft |
| 12/22/2020 12/22/20 | For Sale | $515,580 | -1.9% | $138 / Sq Ft |
| 12/14/2020 12/14/20 | Sold | $525,430 | -- | $141 / Sq Ft |
| 06/08/2020 06/08/20 | Pending | -- | -- | -- |
Deed History
| Date | Type | Sale Price | Title Company |
|---|---|---|---|
| Deed | $525,430 | Nvr Setmnt Svcs Of Md Inc | |
| Deed | $134,784 | Nvr Settlement Services |
Mortgage History
| Date | Status | Loan Amount | Loan Type |
|---|---|---|---|
| Open | $544,345 | VA |
Similar Homes in Brandywine, MD
Source: Bright MLS
MLS Number: MDPG2149608
APN: 05-5583331
- 0 Danville Rd Unit MDPG2108886
- 14103 Herbin House Rd
- 14104 Lunnet Ct
- 14401 S Springfield Rd
- 3310 Saint Marys View Rd
- 3304 Saint Marys View Rd
- 14004 Wheel Wright Place
- 14421 Lusby Ridge Rd
- 14013 Wheel Wright Place
- 3905 Floral Park Rd
- 2808 Saint Marys View Rd
- 2509 Brandy Ln
- 0 Floral Park Rd Unit MDPG2135938
- 12912 Applecross Dr
- 14200 Duckett Rd
- 2601 Saint Marys View Rd
- 000 Floral Park Rd
- 0 Accokeek Rd Unit MDPG2144946
- 0 Accokeek Rd Unit MDPG2089524
- 2402 Baileys Pond Rd
