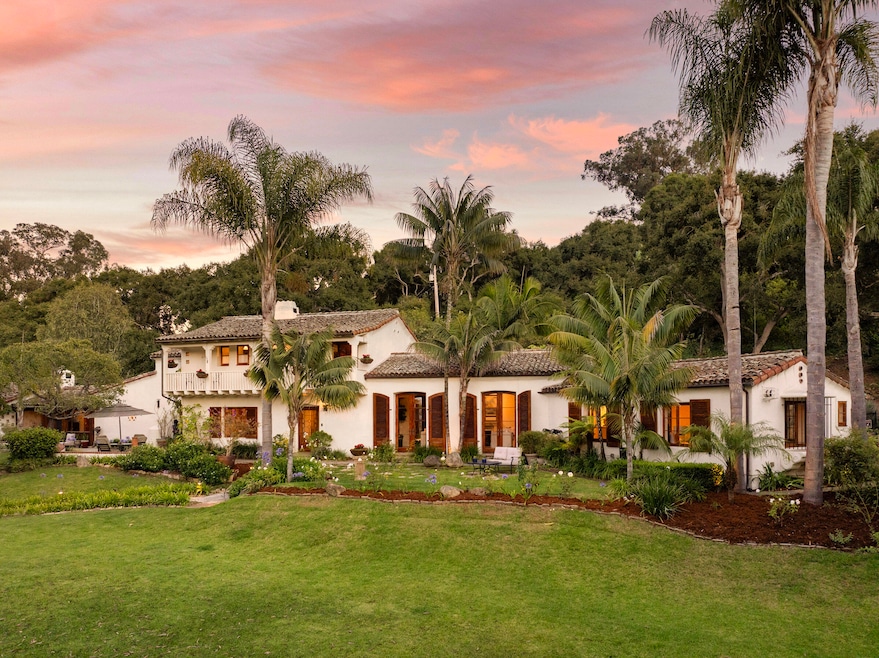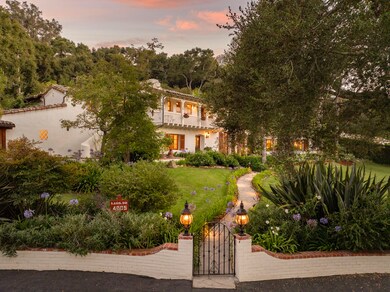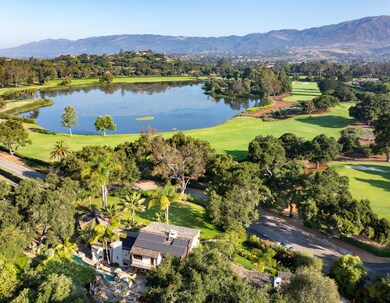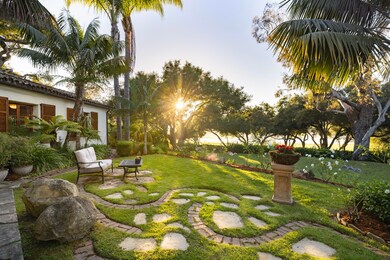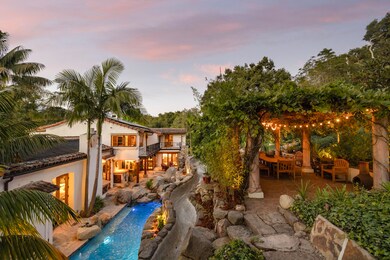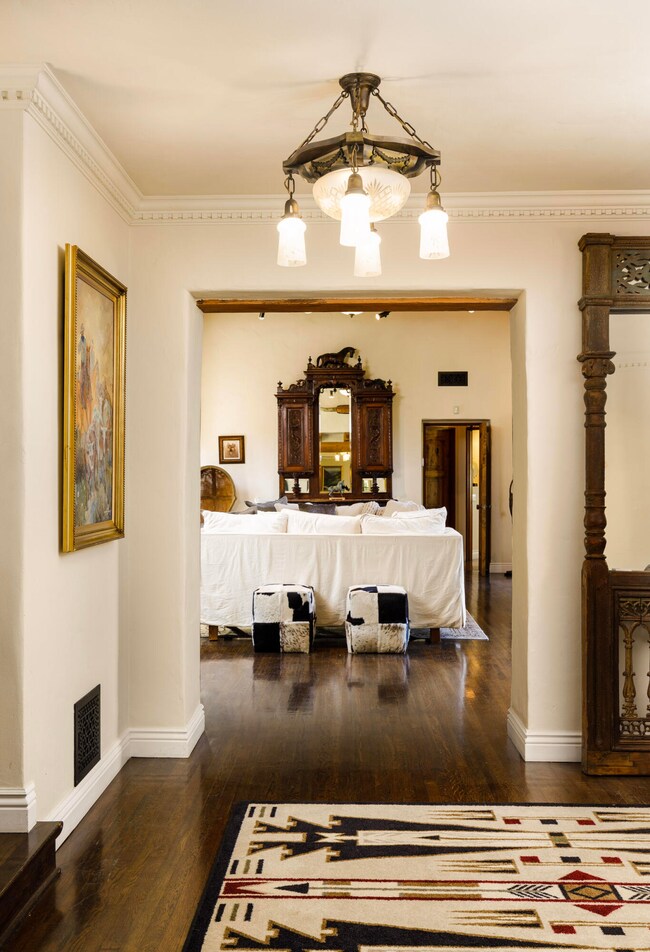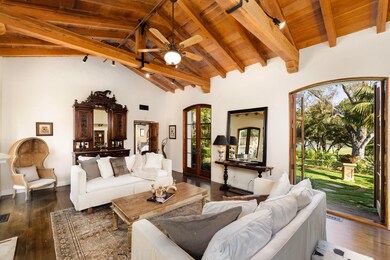
4005 Lago Dr Santa Barbara, CA 93110
Hope Ranch NeighborhoodHighlights
- Spa
- Property is near an ocean
- Estate
- Vieja Valley Elementary School Rated A
- Solar Power System
- Golf Course View
About This Home
As of February 2025Discover a rare opportunity to own a pedigree property in the prestigious Hope Ranch, featuring a stunning 5-bedroom, 7-bath Plunkett home set on 1.65 acres with breathtaking views of the lake, golf course, and mountains. Designed by renowned Santa Barbara architect Joseph Plunkett, this estate, built in 1927 and thoughtfully remodeled, offers a seamless blend of timeless elegance and modern comfort, capturing the essence of full-time resort living or a luxurious second-home retreat. As you arrive at this grand residence, the formal entry warmly welcomes you, with doors opening to both the front and back terraces. Inside, elegant hardwood floors grace the home, exuding timeless beauty. Abundant natural light floods the interiors through numerous doors leading to lush gardens and an oasis-like pool, complete with a slide, fire fountains, a waterfall, a Jacuzzi, and an outdoor sauna. The expansive lawns, framed by majestic oak trees and a range of succulents and fruit trees, provide a perfect setting for relaxation and entertaining. A charming well under the oaks and stone walls adds a touch of whimsy, ideal for hosting parties.
The formal living room features vaulted ceilings and a striking fireplace, with French doors that open to both the front and backyard, enhancing the indoor-outdoor living experience. The formal dining room offers panoramic lake views, creating an intimate setting for gatherings. The bright, sunny kitchen boasts large glass skylights and modern upgrades. A spacious island serves as a welcoming centerpiece, inviting guests to gather. Disappearing doors seamlessly connect to the backyard and pool area, where an outdoor fireplace and patio offer an ideal space for alfresco dining. The backyard also features a romantic, ivy-covered pergola with lights, providing an enchanting setting for intimate events or dinner parties.
The upstairs primary suite is a private retreat with a large deck offering serene views of the golf course, lake, and mountains. This suite also includes another fireplace, a built-in reading nook, and a cathedral ceiling. The suite's private balcony and additional bedroom options create opportunities for customization, such as a nursery, separate sitting room, or a luxurious his-and-her closet. The bedrooms throughout the home evoke the ambiance of a boutique hotel, combining elegance with unparalleled comfort. The upstairs guest suite, with its spacious deck, is perfect for hosting visitors.
For those who prefer ground-level living, there is a spacious alternative primary suite on the lower level, complete with a fireplace and captivating views of the lake and beyond. This west wing suite offers immediate access to the pool and sauna, combining convenience and luxury.
The east wing of the home includes a versatile 4th bedroom or yoga room with private access and the soothing sounds of the fountain, a full bath, an office with stunning views of nature, and a large mudroom. The 5th bedroom, with its own entrance and sitting room, features a remodeled bathroom and a wet bar with a fridge, offering a cozy space for relaxation, a live-in caretaker, longer-term guests, teenagers, or extended family.
Additional features include a solar system for energy efficiency and a two-car garage, enhancing the property's functionality. This estate presents a unique opportunity to own a distinguished property designed by a well-known Santa Barbara architect that effortlessly blends luxurious living spaces with outstanding outdoor amenities, offering a true sanctuary in Hope Ranch. Whether for full-time elegance or a charming second-home getaway, the possibilities for entertaining friends and family are limitless in this exquisite property.
Info on Hope Ranch Community ~ Hope Ranch is an exclusive, picturesque community known for its sprawling estates and unparalleled natural beauty. Nestled along the stunning Santa Barbara coastline, this prestigious enclave offers residents access to private beaches, equestrian trails, and scenic golf courses. With its serene environment, lush landscapes, and proximity to the vibrant city of Santa Barbara, Hope Ranch provides a luxurious lifestyle where outdoor recreation and refined living seamlessly blend. The community's amenities, including tennis courts and a private club, enhance the exceptional quality of life, making it a sought-after haven for those seeking both tranquility and sophistication.
Last Agent to Sell the Property
Grubb Campbell Group
Village Properties License #01236143 / 01410304
Last Buyer's Agent
Grubb Campbell Group
Village Properties License #01236143 / 01410304
Home Details
Home Type
- Single Family
Est. Annual Taxes
- $42,000
Year Built
- Built in 1927
Lot Details
- 1.65 Acre Lot
- Partially Fenced Property
- Level Lot
- Irrigation
- Lawn
- Property is in excellent condition
HOA Fees
- $2,674 Monthly HOA Fees
Parking
- Attached Garage
Property Views
- Golf Course
- Mountain
Home Design
- Estate
- Spanish Architecture
- Tile Roof
- Stucco
Interior Spaces
- 4,600 Sq Ft Home
- 2-Story Property
- Cathedral Ceiling
- Ceiling Fan
- Living Room with Fireplace
- Formal Dining Room
- Home Office
- Home Security System
- Built-In Gas Range
Flooring
- Wood
- Tile
Bedrooms and Bathrooms
- 5 Bedrooms
- Main Floor Bedroom
- Fireplace in Primary Bedroom
Laundry
- Laundry Room
- Dryer
- Washer
Eco-Friendly Details
- Solar Power System
Pool
- Spa
- Outdoor Pool
Outdoor Features
- Property is near an ocean
- Deck
- Covered patio or porch
- Fireplace in Patio
Location
- Property is near a park
- Property is near schools
- Property is near shops
Schools
- Vieja Valley Elementary School
- Lacolina Middle School
- San Marcos High School
Utilities
- Cooling Available
- Forced Air Heating System
- Septic System
Listing and Financial Details
- Exclusions: Other, Potted Plants
- Assessor Parcel Number 063-043-004
- Seller Concessions Offered
- Seller Will Consider Concessions
Community Details
Overview
- Association fees include security
- Hope Ranch Assoc Community
- 25 Hope Ranch Subdivision
Recreation
- Tennis Courts
Additional Features
- Restaurant
- Security Service
Map
Home Values in the Area
Average Home Value in this Area
Property History
| Date | Event | Price | Change | Sq Ft Price |
|---|---|---|---|---|
| 02/28/2025 02/28/25 | For Rent | $37,000 | 0.0% | -- |
| 02/25/2025 02/25/25 | Sold | $7,570,000 | -4.8% | $1,646 / Sq Ft |
| 01/27/2025 01/27/25 | Pending | -- | -- | -- |
| 08/07/2024 08/07/24 | For Sale | $7,950,000 | +139.1% | $1,728 / Sq Ft |
| 08/29/2014 08/29/14 | Sold | $3,325,000 | -12.5% | $773 / Sq Ft |
| 06/30/2014 06/30/14 | Pending | -- | -- | -- |
| 04/17/2013 04/17/13 | For Sale | $3,800,000 | -- | $884 / Sq Ft |
Tax History
| Year | Tax Paid | Tax Assessment Tax Assessment Total Assessment is a certain percentage of the fair market value that is determined by local assessors to be the total taxable value of land and additions on the property. | Land | Improvement |
|---|---|---|---|---|
| 2023 | $42,000 | $3,840,970 | $1,501,732 | $2,339,238 |
| 2022 | $40,449 | $3,765,658 | $1,472,287 | $2,293,371 |
| 2021 | $38,989 | $3,691,822 | $1,443,419 | $2,248,403 |
| 2020 | $38,575 | $3,653,968 | $1,428,619 | $2,225,349 |
| 2019 | $37,427 | $3,582,322 | $1,400,607 | $2,181,715 |
| 2018 | $36,693 | $3,512,082 | $1,373,145 | $2,138,937 |
| 2017 | $36,002 | $3,443,219 | $1,346,221 | $2,096,998 |
| 2016 | $35,064 | $3,375,706 | $1,319,825 | $2,055,881 |
| 2014 | $27,758 | $2,650,000 | $1,255,000 | $1,395,000 |
Mortgage History
| Date | Status | Loan Amount | Loan Type |
|---|---|---|---|
| Previous Owner | $1,540,000 | New Conventional | |
| Previous Owner | $1,670,000 | New Conventional | |
| Previous Owner | $1,350,000 | Stand Alone Refi Refinance Of Original Loan | |
| Previous Owner | $1,500,000 | No Value Available |
Deed History
| Date | Type | Sale Price | Title Company |
|---|---|---|---|
| Grant Deed | $7,570,000 | Chicago Title Company | |
| Grant Deed | $3,325,000 | Wfg Title Company | |
| Interfamily Deed Transfer | -- | None Available | |
| Interfamily Deed Transfer | -- | None Available | |
| Interfamily Deed Transfer | -- | None Available | |
| Interfamily Deed Transfer | -- | Stewart Title | |
| Interfamily Deed Transfer | -- | Chicago Title Co | |
| Grant Deed | -- | Equity Title Company | |
| Interfamily Deed Transfer | -- | -- | |
| Interfamily Deed Transfer | -- | -- | |
| Interfamily Deed Transfer | -- | Chicago Title Co | |
| Grant Deed | -- | Chicago Title Co |
Similar Homes in Santa Barbara, CA
Source: Santa Barbara Multiple Listing Service
MLS Number: 24-2613
APN: 063-043-004
- 4045 Lago Dr
- 3980 Laguna Blanca Dr
- 950 Monte Dr
- 3966 Laguna Blanca Dr
- 767 Las Palmas Dr
- 800 Carosam Rd
- 210 Las Palmas Dr
- 3727 Pescadero Dr
- 3773 Torino Dr
- 4156 Vista Clara Rd
- 4025 State St Unit 36
- 4025 State St Unit 21
- 4025 State St Unit 50
- 4385 Via Presada
- 4217 Encore Dr
- 4226 Encore Dr
- 691 Via Trepadora
- 4230 Cresta Ave
- 3708 Greggory Way Unit 1
- 837 Veronica Springs Rd
