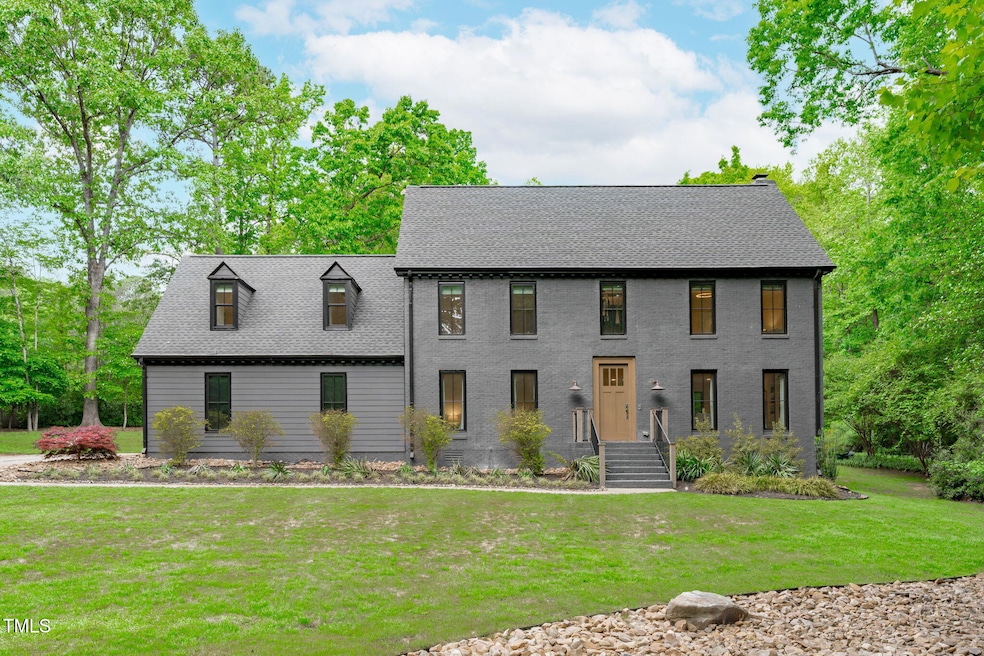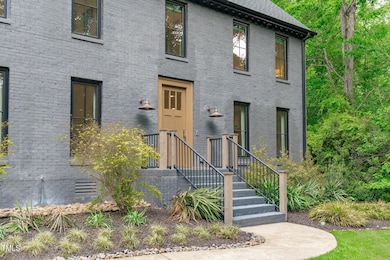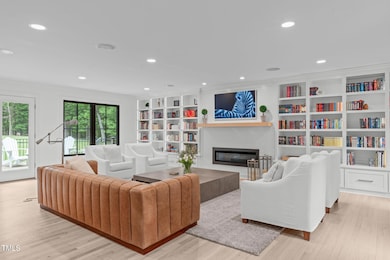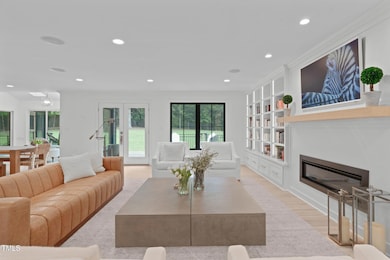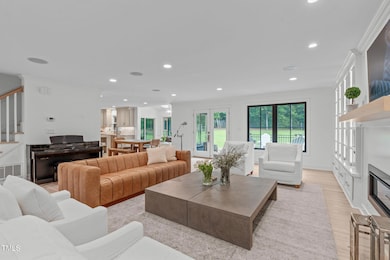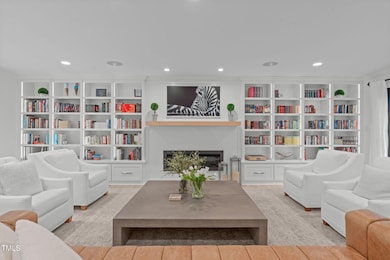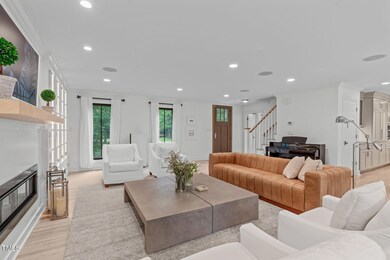
401 Brinkman Ct Raleigh, NC 27614
Falls Lake NeighborhoodEstimated payment $7,126/month
Highlights
- Popular Property
- Finished Room Over Garage
- Open Floorplan
- Brassfield Elementary School Rated A-
- View of Trees or Woods
- Colonial Architecture
About This Home
Exquisitely Renovated Colonial on 1.35 Private Acres in Prime Raleigh LocationTucked away at the end of a peaceful cul-de-sac, this stunning colonial home is a rare blend of timeless charm and modern luxury. Set on 1.35 beautifully landscaped acres, the long private driveway sets the stage for serene living just minutes from everything Raleigh has to offer, including RTP and RDU.Step inside to a bright, open floor plan drenched in natural light from Marvin Ultrex casement windows. Gorgeous oak hardwoods flow throughout, complemented by custom millwork, updated railings, and a newly renovated kitchen that features a custom pantry, coffee bar, and breathtaking Taj Mahal Quartzite counters.Enjoy year-round relaxation on the expansive screened-in porch overlooking your private oasis, or retreat to the newly finished and fully permitted third-floor bonus space—complete with cork sound insulation, hardwoods, and a dedicated HVAC zone. Whether you need a quiet home office, creative studio, or cozy playroom, this space offers unmatched flexibility.Additional highlights include:A dedicated home gym with French doors, keyless entry, and its own mini-split systemNew roof (2022), new hot water heaters, and all-new PEX plumbing linesFenced-in dog yardEpoxy-coated garage flooringCustom fireplace surround and built-in bookshelvesNo HOA or city taxesMeticulously maintained by Exhale Estate Maintenance Service, this home offers peace of mind and a long list of thoughtful upgrades—available upon request.Don't miss the opportunity to own this one-of-a-kind Raleigh retreat!
Home Details
Home Type
- Single Family
Est. Annual Taxes
- $5,946
Year Built
- Built in 1985
Lot Details
- 1.35 Acre Lot
- Cul-De-Sac
- Landscaped with Trees
- Back Yard Fenced
Parking
- 2 Car Attached Garage
- Finished Room Over Garage
- Side Facing Garage
- 6 Open Parking Spaces
Home Design
- Colonial Architecture
- Modernist Architecture
- Brick Exterior Construction
- Shingle Roof
Interior Spaces
- 3,534 Sq Ft Home
- 3-Story Property
- Open Floorplan
- Built-In Features
- Bookcases
- Propane Fireplace
- Family Room with Fireplace
- Dining Room
- Home Office
- Bonus Room
- Sun or Florida Room
- Views of Woods
- Basement
- Crawl Space
Kitchen
- Eat-In Kitchen
- Built-In Double Oven
- Electric Cooktop
- Range Hood
- Microwave
- Dishwasher
- Kitchen Island
Flooring
- Wood
- Tile
Bedrooms and Bathrooms
- 4 Bedrooms
- Walk-In Closet
- 4 Full Bathrooms
- Walk-in Shower
Outdoor Features
- Deck
- Enclosed patio or porch
- Exterior Lighting
- Rain Gutters
Schools
- Brassfield Elementary School
- West Millbrook Middle School
- Millbrook High School
Utilities
- Forced Air Zoned Heating and Cooling System
- Heat Pump System
- Well
- Septic Tank
- High Speed Internet
Community Details
- No Home Owners Association
- Cobble Creek Subdivision
Listing and Financial Details
- Assessor Parcel Number 1709528021
Map
Home Values in the Area
Average Home Value in this Area
Tax History
| Year | Tax Paid | Tax Assessment Tax Assessment Total Assessment is a certain percentage of the fair market value that is determined by local assessors to be the total taxable value of land and additions on the property. | Land | Improvement |
|---|---|---|---|---|
| 2024 | $5,946 | $954,270 | $200,000 | $754,270 |
| 2023 | $4,119 | $525,746 | $96,000 | $429,746 |
| 2022 | $3,560 | $490,120 | $96,000 | $394,120 |
| 2021 | $3,464 | $490,120 | $96,000 | $394,120 |
| 2020 | $3,407 | $490,120 | $96,000 | $394,120 |
| 2019 | $3,108 | $378,167 | $130,000 | $248,167 |
| 2018 | $0 | $378,167 | $130,000 | $248,167 |
| 2017 | $0 | $372,672 | $130,000 | $242,672 |
| 2016 | $0 | $372,672 | $130,000 | $242,672 |
| 2015 | -- | $388,501 | $158,000 | $230,501 |
| 2014 | -- | $388,501 | $158,000 | $230,501 |
Property History
| Date | Event | Price | Change | Sq Ft Price |
|---|---|---|---|---|
| 04/26/2025 04/26/25 | For Sale | $1,190,000 | +28.6% | $337 / Sq Ft |
| 12/15/2023 12/15/23 | Off Market | $925,000 | -- | -- |
| 07/06/2022 07/06/22 | Sold | $925,000 | +5.7% | $308 / Sq Ft |
| 06/27/2022 06/27/22 | Pending | -- | -- | -- |
| 06/23/2022 06/23/22 | For Sale | $875,000 | 0.0% | $291 / Sq Ft |
| 06/23/2022 06/23/22 | Price Changed | $875,000 | -- | $291 / Sq Ft |
| 05/18/2022 05/18/22 | Pending | -- | -- | -- |
Deed History
| Date | Type | Sale Price | Title Company |
|---|---|---|---|
| Warranty Deed | $925,000 | City Of Oaks Law | |
| Warranty Deed | $480,000 | None Available | |
| Warranty Deed | $372,000 | None Available | |
| Warranty Deed | $372,000 | Stewart Title Services | |
| Warranty Deed | $279,000 | -- | |
| Interfamily Deed Transfer | -- | -- |
Mortgage History
| Date | Status | Loan Amount | Loan Type |
|---|---|---|---|
| Previous Owner | $132,000 | Credit Line Revolving | |
| Previous Owner | $463,250 | New Conventional | |
| Previous Owner | $453,100 | Adjustable Rate Mortgage/ARM | |
| Previous Owner | $235,000 | New Conventional | |
| Previous Owner | $45,900 | Credit Line Revolving | |
| Previous Owner | $289,000 | Unknown | |
| Previous Owner | $297,600 | Purchase Money Mortgage | |
| Previous Owner | $200,000 | Unknown | |
| Previous Owner | $202,000 | No Value Available | |
| Previous Owner | $194,000 | No Value Available |
Similar Homes in Raleigh, NC
Source: Doorify MLS
MLS Number: 10091191
APN: 1709.04-52-8021-000
- 14020 Durant Rd
- 10805 the Olde Place
- 14115 Allison Dr
- 10605 Marabou Ct
- 10609 Lowery Dr
- 112 Hartland Ct
- 10509 Leslie Dr
- 11509 Hardwick Ct
- 1006 Henny Place
- 3928 White Chapel Way
- 1520 Grand Willow Way
- 204 Dartmoor Ln
- 1416 Bailey Hill Dr
- 125 Dartmoor Ln
- 4921 Foxridge Dr
- 5808 Norwood Ridge Dr
- 401 Canyon Crest Ct
- 5828 Norwood Ridge Dr
- 4908 Foxridge Dr
- 4905 Foxridge Dr
