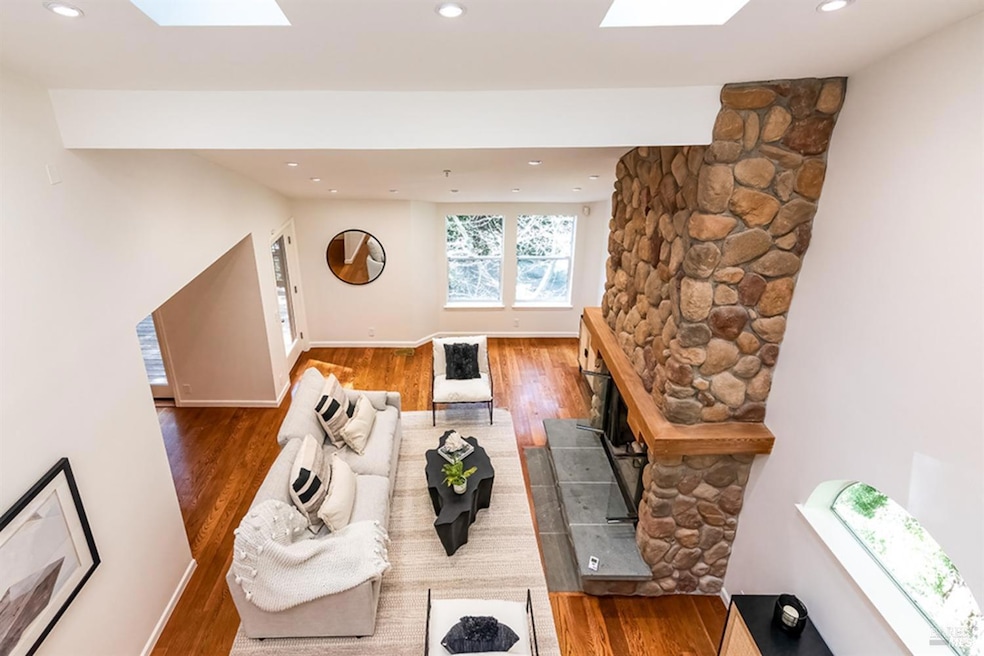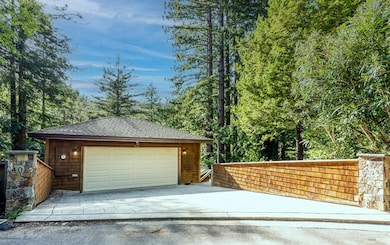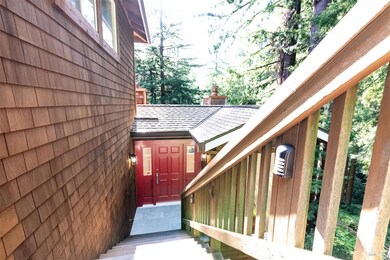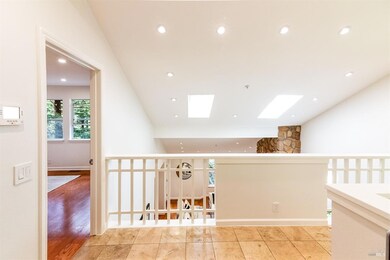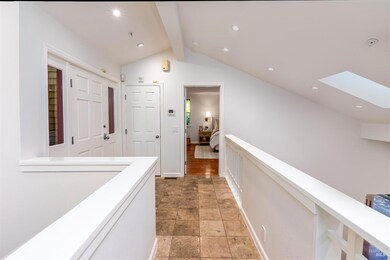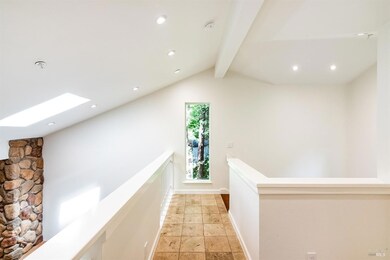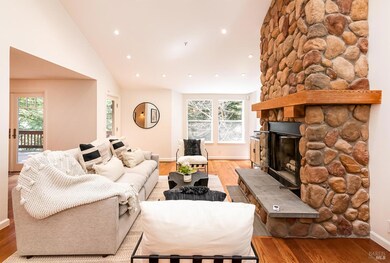
401 Eldridge Ave Mill Valley, CA 94941
Blithedale Canyon NeighborhoodEstimated payment $19,738/month
Highlights
- Sitting Area In Primary Bedroom
- Fireplace in Primary Bedroom
- Wood Flooring
- Mill Valley Middle School Rated A
- Cathedral Ceiling
- Breakfast Area or Nook
About This Home
Nestled in serene Blithedale Canyon, this thoughtfully designed 3 BD, 2.5 BA home offers peaceful living minutes from downtown Mill Valley and hiking trails. Situated on a unique street-to-street lot with private walkway to W. Blithedale, it blends natural charm with modern convenience. Step into the welcoming entryway overlooking a stunning living room featuring cathedral ceilings, skylights, and a floor-to-ceiling stone fireplace. Rich hardwood floors flow through main living spaces, including a spacious kitchen with stainless appliances, breakfast area, and adjacent family room. A dedicated office and pantry next to the family room offer extra flexibility. The main level's expansive deck, accessible from both the living and dining room, is ideal for indoor-outdoor living, entertaining, or relaxing in the tranquil canyon setting. The entry-level primary suite is a true sanctuary, featuring its own fireplace, sitting area, dual walk-in closets, and a remodeled spa-like bath. The lower level includes two additional BDs, each accessing the second private deck, space for a potential fourth BD, and a newly remodeled full BA. Additional highlights:2 car garage w/new epoxy floors & steps, abundant storage and a location combining privacy with easy access to all Mill Valley offers.
Home Details
Home Type
- Single Family
Est. Annual Taxes
- $29,231
Year Built
- Built in 1989 | Remodeled
Lot Details
- 8,050 Sq Ft Lot
- Landscaped
Parking
- 2 Car Attached Garage
- Front Facing Garage
Home Design
- Side-by-Side
Interior Spaces
- 3,440 Sq Ft Home
- 3-Story Property
- Beamed Ceilings
- Cathedral Ceiling
- Skylights
- Family Room
- Living Room with Fireplace
- 2 Fireplaces
- Living Room with Attached Deck
- Formal Dining Room
Kitchen
- Breakfast Area or Nook
- Built-In Gas Oven
- Gas Cooktop
- Range Hood
- Dishwasher
- Disposal
Flooring
- Wood
- Carpet
- Tile
Bedrooms and Bathrooms
- 3 Bedrooms
- Sitting Area In Primary Bedroom
- Fireplace in Primary Bedroom
- Primary Bedroom Upstairs
- Dual Closets
- Bathroom on Main Level
- Dual Sinks
- Bathtub with Shower
Laundry
- Laundry in unit
- Dryer
- Washer
Utilities
- No Cooling
- Central Heating
Listing and Financial Details
- Assessor Parcel Number 027-051-08
Map
Home Values in the Area
Average Home Value in this Area
Tax History
| Year | Tax Paid | Tax Assessment Tax Assessment Total Assessment is a certain percentage of the fair market value that is determined by local assessors to be the total taxable value of land and additions on the property. | Land | Improvement |
|---|---|---|---|---|
| 2024 | $29,231 | $2,271,666 | $942,600 | $1,329,066 |
| 2023 | $28,935 | $2,227,129 | $924,120 | $1,303,009 |
| 2022 | $27,664 | $2,183,460 | $906,000 | $1,277,460 |
| 2021 | $27,306 | $2,140,658 | $888,240 | $1,252,418 |
| 2020 | $27,373 | $2,118,717 | $879,136 | $1,239,581 |
| 2019 | $26,286 | $2,077,188 | $861,904 | $1,215,284 |
| 2018 | $25,884 | $2,036,469 | $845,008 | $1,191,461 |
| 2017 | $25,283 | $1,996,540 | $828,440 | $1,168,100 |
| 2016 | $23,964 | $1,957,402 | $812,200 | $1,145,202 |
| 2015 | $23,787 | $1,928,000 | $800,000 | $1,128,000 |
| 2014 | $21,926 | $1,520,138 | $737,086 | $783,052 |
Property History
| Date | Event | Price | Change | Sq Ft Price |
|---|---|---|---|---|
| 04/16/2025 04/16/25 | Price Changed | $3,100,000 | -5.9% | $901 / Sq Ft |
| 04/10/2025 04/10/25 | For Sale | $3,295,000 | -- | $958 / Sq Ft |
Deed History
| Date | Type | Sale Price | Title Company |
|---|---|---|---|
| Interfamily Deed Transfer | -- | Old Republic Title Company | |
| Grant Deed | $1,930,000 | Old Republic Title Company | |
| Interfamily Deed Transfer | -- | Fidelity National Title Co | |
| Interfamily Deed Transfer | -- | None Available | |
| Interfamily Deed Transfer | -- | None Available | |
| Grant Deed | $1,395,000 | Fidelity National Title Co | |
| Grant Deed | $1,765,000 | First American Title Co | |
| Interfamily Deed Transfer | -- | -- | |
| Grant Deed | $835,000 | First American Title Co | |
| Interfamily Deed Transfer | -- | First American Title Co | |
| Grant Deed | $794,000 | First American Title Co | |
| Interfamily Deed Transfer | -- | Lawyers Title Insurance Corp |
Mortgage History
| Date | Status | Loan Amount | Loan Type |
|---|---|---|---|
| Open | $1,254,500 | Adjustable Rate Mortgage/ARM | |
| Previous Owner | $1,102,200 | New Conventional | |
| Previous Owner | $60,000 | Credit Line Revolving | |
| Previous Owner | $1,116,000 | New Conventional | |
| Previous Owner | $176,500 | Credit Line Revolving | |
| Previous Owner | $1,412,000 | Fannie Mae Freddie Mac | |
| Previous Owner | $910,000 | Unknown | |
| Previous Owner | $100,000 | Credit Line Revolving | |
| Previous Owner | $865,000 | Unknown | |
| Previous Owner | $668,000 | No Value Available | |
| Previous Owner | $79,400 | Credit Line Revolving | |
| Previous Owner | $635,200 | Unknown | |
| Previous Owner | $79,400 | Credit Line Revolving | |
| Previous Owner | $635,200 | No Value Available | |
| Closed | $83,500 | No Value Available |
Similar Homes in the area
Source: Bay Area Real Estate Information Services (BAREIS)
MLS Number: 325029835
APN: 027-051-08
- 401 Eldridge Ave
- 95 Magee Ave
- 457 Ralston Ave
- 342 Tamalpais Ave
- 45 Beverly Terrace
- 224 Magee Ave
- 144 Woodbine Dr
- 630 W Blithedale Ave
- 29 Lower Alcatraz Place
- 123 Cornelia Ave
- 15 Glen Dr
- 4 Lovell Ave
- 4 Wainwright Place
- 35 Bernard St
- 2 Summit Ave
- 5 Tartan Rd
- 129 Cascade Dr
- 7 Via Vandyke
- 312 Summit Dr
- 20 Sheridan Ct
