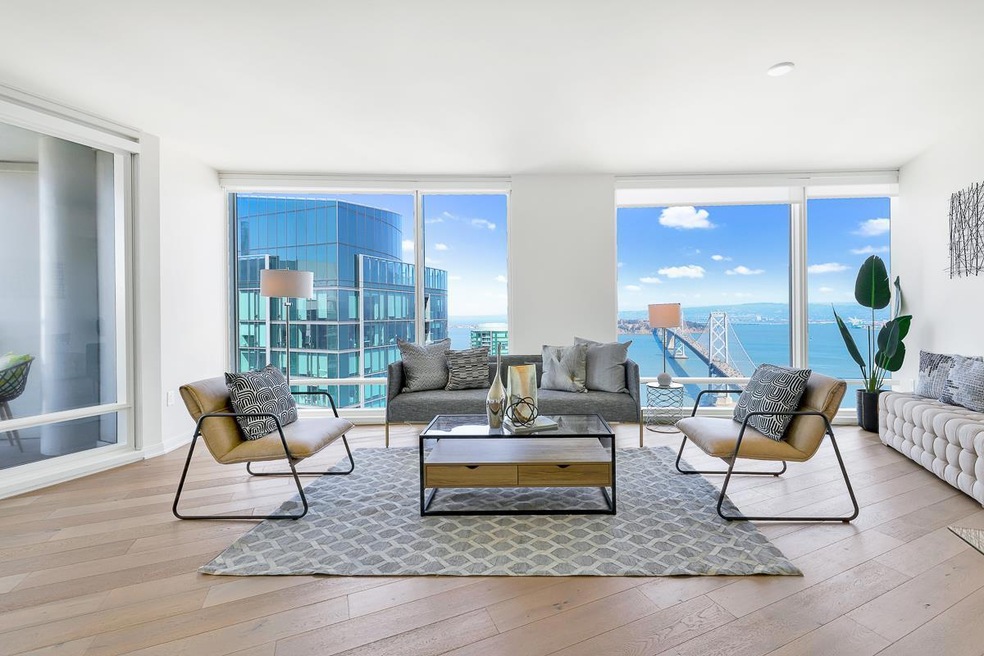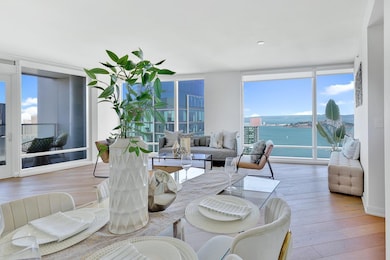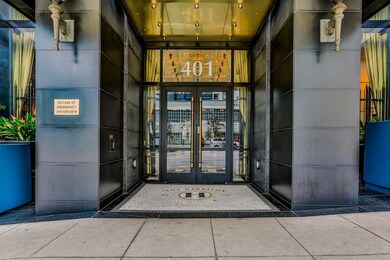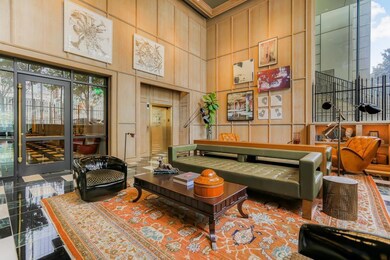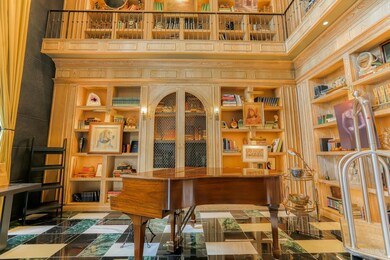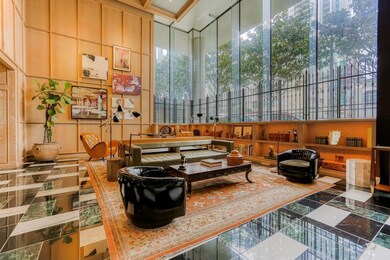
The Harrison Tower 2 401 Harrison St Unit 41B San Francisco, CA 94105
South Beach NeighborhoodEstimated payment $22,717/month
Highlights
- Valet Parking
- In Ground Pool
- Clubhouse
- Fitness Center
- Bay View
- 2-minute walk to Emerald Park
About This Home
Ocean View and Bay Bridge View!!! Unique to the building is The Harrison Attach. Breathtaking Bay Bridge Views from this spacious 3beds / 3baths 1980 sq ft. home at The Harrison. Gorgeous full Bay Bridge view, water, and city views framed by floor-to-ceiling glass windows. This bright and open floor plan is ideal for entertaining and offers a custom kitchens, private enclosed patio terrace off the living room, and an abundance of storage throughout. This residence features beautiful hardwood flooring, brass fixtures by Waterworks, Carrara marble accents, Sub-zero refrigerator, air-conditioning, washer and dryer, and much more. The master bedroom has a large walk-in closet. The en-suite has dual sinks, separate tub and shower. 5 star luxury living at its finest. Your personal concierge 24/7. Uncle Harry's Penthouse Residents Club Lounge, cafe-style Pantry, 2500sf fitness center, steam room, hated pool, spa, barbecues, fireplace, 2 valet parking and wine storage. Walking distance to the Financial District, the Embarcadero waterfront, best restaurants and shops!!! MUST SEE!!!
Property Details
Home Type
- Condominium
Est. Annual Taxes
- $47,996
Year Built
- Built in 2014
HOA Fees
- $1,973 Monthly HOA Fees
Parking
- 2 Car Garage
- Electric Vehicle Home Charger
Property Views
- Bridge
- City Lights
Interior Spaces
- 1,980 Sq Ft Home
- 1-Story Property
- Family or Dining Combination
Kitchen
- Oven or Range
- Gas Cooktop
- Microwave
- Dishwasher
- Marble Countertops
- Disposal
Flooring
- Wood
- Carpet
- Tile
Bedrooms and Bathrooms
- 3 Bedrooms
- Walk-In Closet
- 3 Full Bathrooms
- Marble Bathroom Countertops
- Dual Sinks
- Soaking Tub in Primary Bathroom
- Bathtub with Shower
- Oversized Bathtub in Primary Bathroom
- Bathtub Includes Tile Surround
- Walk-in Shower
Laundry
- Laundry in unit
- Washer and Dryer
Pool
- In Ground Pool
- Spa
Utilities
- Forced Air Heating and Cooling System
Listing and Financial Details
- Assessor Parcel Number 3765-682
Community Details
Overview
- Association fees include maintenance - exterior, garbage, management fee, pool spa or tennis, roof, security service, water, recreation facility, door person
- One Rincon Hill Tower Ii Association
Amenities
- Valet Parking
- Sauna
- Trash Chute
- Meeting Room
- Elevator
Recreation
- Recreation Facilities
Map
About The Harrison Tower 2
Home Values in the Area
Average Home Value in this Area
Tax History
| Year | Tax Paid | Tax Assessment Tax Assessment Total Assessment is a certain percentage of the fair market value that is determined by local assessors to be the total taxable value of land and additions on the property. | Land | Improvement |
|---|---|---|---|---|
| 2024 | $47,996 | $4,019,855 | $2,411,913 | $1,607,942 |
| 2023 | $47,289 | $3,941,035 | $2,364,621 | $1,576,414 |
| 2022 | $46,502 | $3,863,760 | $2,318,256 | $1,545,504 |
| 2021 | $45,688 | $3,788,000 | $2,272,800 | $1,515,200 |
| 2020 | $48,702 | $3,982,882 | $2,389,652 | $1,593,230 |
| 2019 | $46,974 | $3,904,788 | $2,342,797 | $1,561,991 |
| 2018 | $45,389 | $3,828,224 | $2,296,860 | $1,531,364 |
| 2017 | $29,450 | $2,463,495 | $1,478,049 | $985,446 |
Property History
| Date | Event | Price | Change | Sq Ft Price |
|---|---|---|---|---|
| 03/20/2025 03/20/25 | Pending | -- | -- | -- |
| 03/03/2025 03/03/25 | Price Changed | $2,999,888 | -6.3% | $1,515 / Sq Ft |
| 01/14/2025 01/14/25 | For Sale | $3,199,980 | -15.5% | $1,616 / Sq Ft |
| 09/08/2020 09/08/20 | Sold | $3,788,000 | 0.0% | $1,913 / Sq Ft |
| 09/04/2020 09/04/20 | Pending | -- | -- | -- |
| 02/25/2020 02/25/20 | For Sale | $3,788,000 | -- | $1,913 / Sq Ft |
Deed History
| Date | Type | Sale Price | Title Company |
|---|---|---|---|
| Interfamily Deed Transfer | -- | None Available | |
| Grant Deed | $3,788,000 | Chicago Title Company |
Similar Homes in San Francisco, CA
Source: MLSListings
MLS Number: ML81990344
APN: 3765-682
- 401 Harrison St Unit 7A
- 401 Harrison St Unit 40A
- 401 Harrison St Unit 38C
- 401 Harrison St Unit 4E
- 401 Harrison St Unit 7G
- 489 Harrison St Unit 506
- 401 Harrison St Unit 16A
- 401 Harrison St Unit 41B
- 401 Harrison St Unit 46B
- 401 Harrison St Unit 48C
- 425 1st St Unit 1508
- 425 1st St Unit 1506
- 425 1st St Unit 1008
- 425 1st St Unit 4202
- 425 1st St Unit 803
- 425 1st St Unit 3406
- 425 1st St Unit 1904
- 425 1st St Unit 1406
- 425 1st St Unit 4405
- 425 1st St Unit 3705
