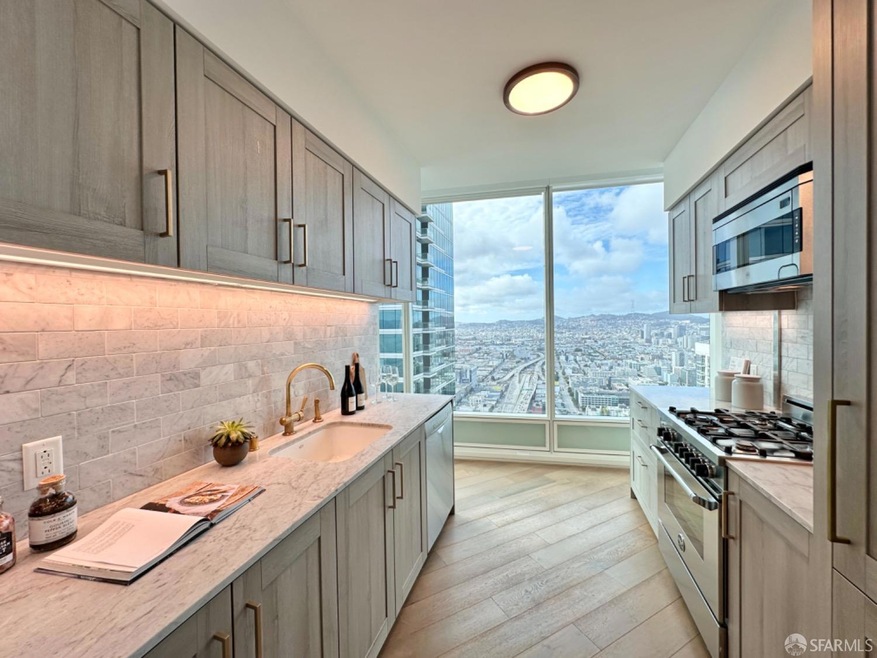
The Harrison Tower 2 401 Harrison St Unit 48C San Francisco, CA 94105
South Beach NeighborhoodEstimated payment $18,183/month
Highlights
- Valet Parking
- Fitness Center
- Wood Flooring
- Views of Twin Peaks
- 1.29 Acre Lot
- 2-minute walk to Emerald Park
About This Home
The Harrison is a full service amenity condominium project in South Beach. This home is a penthouse home facing South with West sunsets. 2 bedrooms and 2 baths with a utility/storage room. A temperature controlled wine room with a 12 bottle locker and storage cage in the basement of the building. Amenities include valet parking, resident lounge at 49th floor called Uncle Harry's, gym, outdoor swimming pool w/spa and outdoor kitchen, complimentary coffee station, and in-house Concierge to plan your dinner reservations and wine trip excursions. 24 hour security and front desk staff to assist with deliveries and package collection.
Property Details
Home Type
- Condominium
Est. Annual Taxes
- $28,665
Year Built
- Built in 2014
HOA Fees
- $1,841 Monthly HOA Fees
Property Views
- City Lights
Home Design
- 1,589 Sq Ft Home
- Modern Architecture
Flooring
- Wood
- Carpet
Laundry
- Laundry closet
- Stacked Washer and Dryer
Home Security
Parking
- 1 Parking Space
- Open Parking
- Unassigned Parking
Additional Features
- 2 Full Bathrooms
- Central Heating and Cooling System
Listing and Financial Details
- Assessor Parcel Number 3765-709
Community Details
Overview
- Association fees include common areas, door person, elevator, insurance on structure, ground maintenance, management, pool, recreation facility, security, sewer, trash, water
- 298 Units
- 401 Harrison Association
- High-Rise Condominium
Amenities
- Valet Parking
- Community Barbecue Grill
- Sauna
Recreation
- Community Spa
- Dog Park
Pet Policy
- Limit on the number of pets
- Dogs and Cats Allowed
Security
- Carbon Monoxide Detectors
- Fire and Smoke Detector
Map
About The Harrison Tower 2
Home Values in the Area
Average Home Value in this Area
Tax History
| Year | Tax Paid | Tax Assessment Tax Assessment Total Assessment is a certain percentage of the fair market value that is determined by local assessors to be the total taxable value of land and additions on the property. | Land | Improvement |
|---|---|---|---|---|
| 2024 | $28,665 | $2,366,000 | $1,419,600 | $946,400 |
| 2023 | $37,441 | $3,100,974 | $1,860,585 | $1,240,389 |
| 2022 | $36,749 | $3,040,171 | $1,824,103 | $1,216,068 |
| 2021 | $36,105 | $2,980,561 | $1,788,337 | $1,192,224 |
| 2020 | $36,289 | $2,950,000 | $1,770,000 | $1,180,000 |
| 2019 | $30,249 | $2,490,361 | $1,494,168 | $996,193 |
| 2018 | $29,229 | $2,441,531 | $1,464,871 | $976,660 |
| 2017 | $23,714 | $1,977,151 | $1,186,252 | $790,899 |
Property History
| Date | Event | Price | Change | Sq Ft Price |
|---|---|---|---|---|
| 04/18/2025 04/18/25 | Price Changed | $2,500,000 | -7.4% | $1,573 / Sq Ft |
| 03/01/2025 03/01/25 | Price Changed | $2,700,000 | -3.6% | $1,699 / Sq Ft |
| 10/31/2024 10/31/24 | For Sale | $2,800,000 | -- | $1,762 / Sq Ft |
Deed History
| Date | Type | Sale Price | Title Company |
|---|---|---|---|
| Grant Deed | $2,950,000 | Chicago Title Company |
Similar Homes in San Francisco, CA
Source: San Francisco Association of REALTORS® MLS
MLS Number: 424077320
APN: 3765-709
- 401 Harrison St Unit 7A
- 401 Harrison St Unit 40A
- 401 Harrison St Unit 38C
- 401 Harrison St Unit 4E
- 401 Harrison St Unit 7G
- 489 Harrison St Unit 506
- 401 Harrison St Unit 16A
- 401 Harrison St Unit 16E
- 401 Harrison St Unit 41B
- 401 Harrison St Unit 46B
- 401 Harrison St Unit 48C
- 425 1st St Unit 1508
- 425 1st St Unit 1506
- 425 1st St Unit 1008
- 425 1st St Unit 4202
- 425 1st St Unit 803
- 425 1st St Unit 3406
- 425 1st St Unit 1904
- 425 1st St Unit 1406
- 425 1st St Unit 4405






