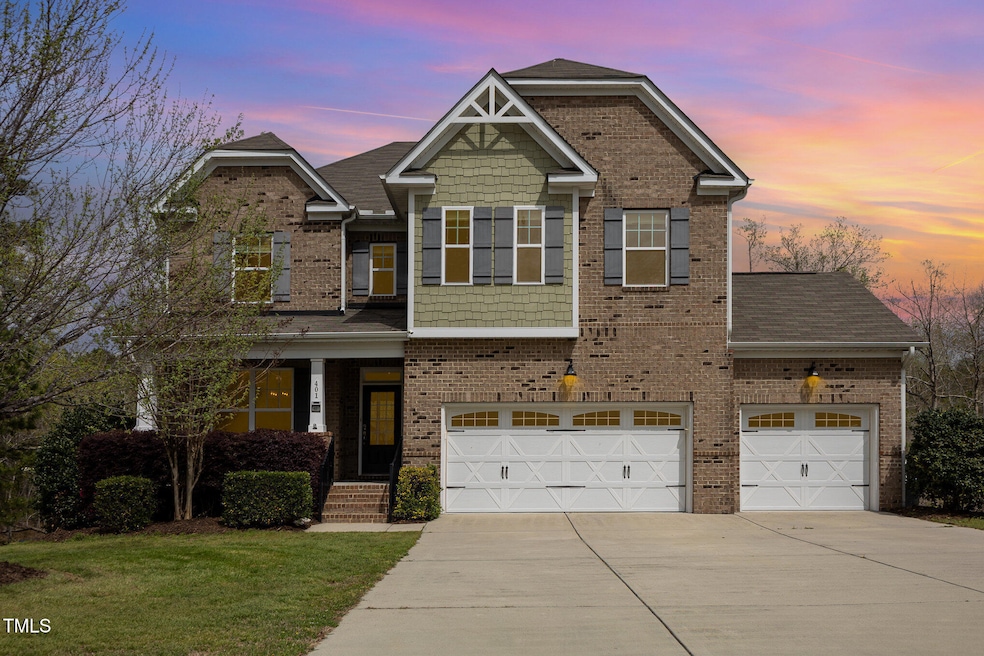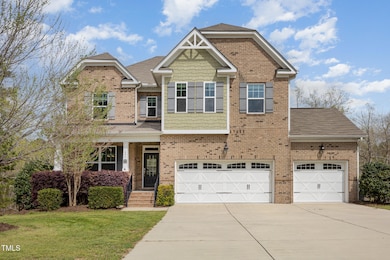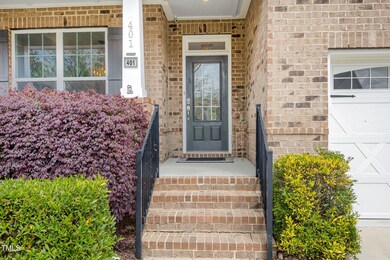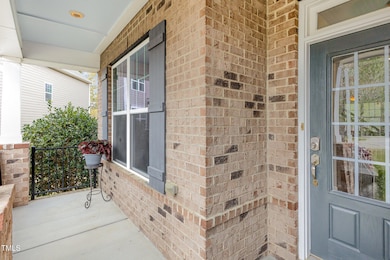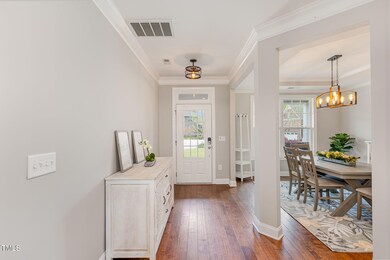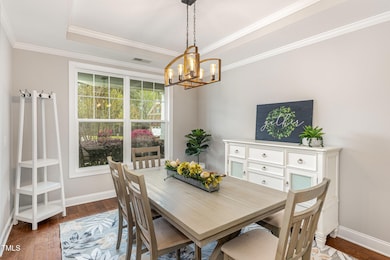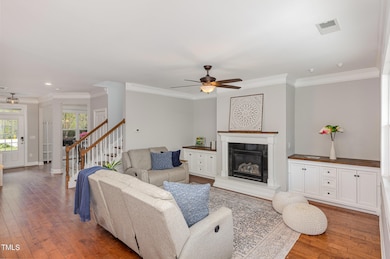
401 Molina Ct Rolesville, NC 27571
Cedar Lakes NeighborhoodEstimated payment $3,863/month
Highlights
- Spa
- Open Floorplan
- Fireplace in Primary Bedroom
- View of Trees or Woods
- Clubhouse
- Deck
About This Home
Discover this beautifully designed 5-bedroom, 3-bath home situated in a peaceful cul-de-sac, offering a private, tree-lined backyard with picturesque views of a neighborhood lake. Freshly Painted & Newly Carpeted - Move-In Ready from Top to Bottom! Thoughtfully crafted for both comfort and style, this home includes a 3-car garage complete with a storage system, utility sink, and water softener.
Step inside and be welcomed by the inviting living room with a cozy fireplace, perfect for relaxing evenings. The main suite is a private retreat, featuring its own screened porch with an additional seating area and fireplace, a spacious walk-in closet, and a spa-like bathroom with double sinks, a garden tub, and a separate shower. The secondary bedrooms are generously sized, offering comfort and convenience, with the second bathroom also featuring double sinks.
The fifth bedroom on the first floor is a flexible space, complete with a Murphy bed—ideal as a guest suite or a bonus room. It also has a private entrance to a beautifully remodeled full bathroom.
At the heart of the home, the kitchen boasts granite countertops, abundant storage, and a large pantry, making meal prep a breeze. Additional highlights include extra storage closets, a spacious laundry room, and a fantastic tiered deck with a hot tub, perfect for outdoor gatherings and relaxation.
Conveniently located just minutes from Downtown Rolesville, this home provides easy access to trendy restaurants, boutique shops, gyms, Main Street Park, greenway trails, grocery stores, and more. Don't miss your chance to own this incredible home—schedule your showing today!
Home Details
Home Type
- Single Family
Est. Annual Taxes
- $5,237
Year Built
- Built in 2015
Lot Details
- 0.35 Acre Lot
- Cul-De-Sac
- Private Lot
- Partially Wooded Lot
- Landscaped with Trees
- Back Yard
HOA Fees
- $90 Monthly HOA Fees
Parking
- 3 Car Attached Garage
- Front Facing Garage
- Garage Door Opener
- Private Driveway
Home Design
- Transitional Architecture
- Traditional Architecture
- Brick Exterior Construction
- Concrete Foundation
- Raised Foundation
- Shingle Roof
- Stone
Interior Spaces
- 3,115 Sq Ft Home
- 1-Story Property
- Open Floorplan
- Smooth Ceilings
- High Ceiling
- Ceiling Fan
- Blinds
- Entrance Foyer
- Family Room with Fireplace
- 2 Fireplaces
- Breakfast Room
- Dining Room
- Storage
- Views of Woods
- Pull Down Stairs to Attic
- Fire and Smoke Detector
Kitchen
- Breakfast Bar
- Self-Cleaning Oven
- Free-Standing Gas Range
- Stainless Steel Appliances
- Kitchen Island
- Granite Countertops
- Disposal
Flooring
- Carpet
- Tile
- Luxury Vinyl Tile
Bedrooms and Bathrooms
- 5 Bedrooms
- Fireplace in Primary Bedroom
- 3 Full Bathrooms
- Double Vanity
- Soaking Tub
- Bathtub with Shower
- Shower Only
Laundry
- Laundry Room
- Laundry on upper level
- Washer and Dryer
Basement
- Crawl Space
- Basement Storage
Eco-Friendly Details
- Energy-Efficient Appliances
- Energy-Efficient HVAC
Outdoor Features
- Spa
- Deck
- Rain Gutters
- Front Porch
Schools
- Rolesville Elementary And Middle School
- Rolesville High School
Utilities
- Zoned Heating and Cooling System
- Heat Pump System
- Gas Water Heater
- Water Softener is Owned
- Cable TV Available
Listing and Financial Details
- REO, home is currently bank or lender owned
- Assessor Parcel Number 1768079775
Community Details
Overview
- Association fees include storm water maintenance
- Associa Hrw Management/ Cedar Lakes HOA, Phone Number (919) 787-9000
- Built by Lennar
- Cedar Lake Subdivision
- Pond Year Round
Amenities
- Clubhouse
Recreation
- Community Playground
- Community Pool
- Park
Map
Home Values in the Area
Average Home Value in this Area
Tax History
| Year | Tax Paid | Tax Assessment Tax Assessment Total Assessment is a certain percentage of the fair market value that is determined by local assessors to be the total taxable value of land and additions on the property. | Land | Improvement |
|---|---|---|---|---|
| 2024 | $5,537 | $571,066 | $80,000 | $491,066 |
| 2023 | $4,304 | $383,494 | $50,000 | $333,494 |
| 2022 | $4,160 | $383,494 | $50,000 | $333,494 |
| 2021 | $4,349 | $383,494 | $50,000 | $333,494 |
| 2020 | $4,085 | $383,494 | $50,000 | $333,494 |
| 2019 | $4,411 | $365,685 | $48,000 | $317,685 |
| 2018 | $4,168 | $365,685 | $48,000 | $317,685 |
| 2017 | $3,965 | $360,317 | $48,000 | $312,317 |
| 2016 | $3,913 | $48,000 | $48,000 | $0 |
| 2015 | -- | $0 | $0 | $0 |
Property History
| Date | Event | Price | Change | Sq Ft Price |
|---|---|---|---|---|
| 04/04/2025 04/04/25 | For Sale | $598,000 | -- | $192 / Sq Ft |
Deed History
| Date | Type | Sale Price | Title Company |
|---|---|---|---|
| Special Warranty Deed | $343,000 | None Available |
Mortgage History
| Date | Status | Loan Amount | Loan Type |
|---|---|---|---|
| Open | $250,000 | Credit Line Revolving |
Similar Homes in the area
Source: Doorify MLS
MLS Number: 10086049
APN: 1768.05-07-9775-000
- 1122 Virginia Water Dr
- 1156 Solace Way
- 1152 Solace Way
- 1148 Solace Way
- 1124 Solace Way
- 1153 Solace Way
- 1157 Solace Way
- 1161 Solace Way
- 1165 Solace Way
- 1145 Solace Way
- 1137 Solace Way
- 664 Long Melford Dr
- 2876 Quarry Rd Unit 164
- 1160 Solace Way
- 1169 Solace Way
- 1164 Solace Way
- 1173 Solace Way
- 631 Virginia Water Dr
- 253 Marvel Dr Unit 134
- 265 Marvel Dr Unit 137
