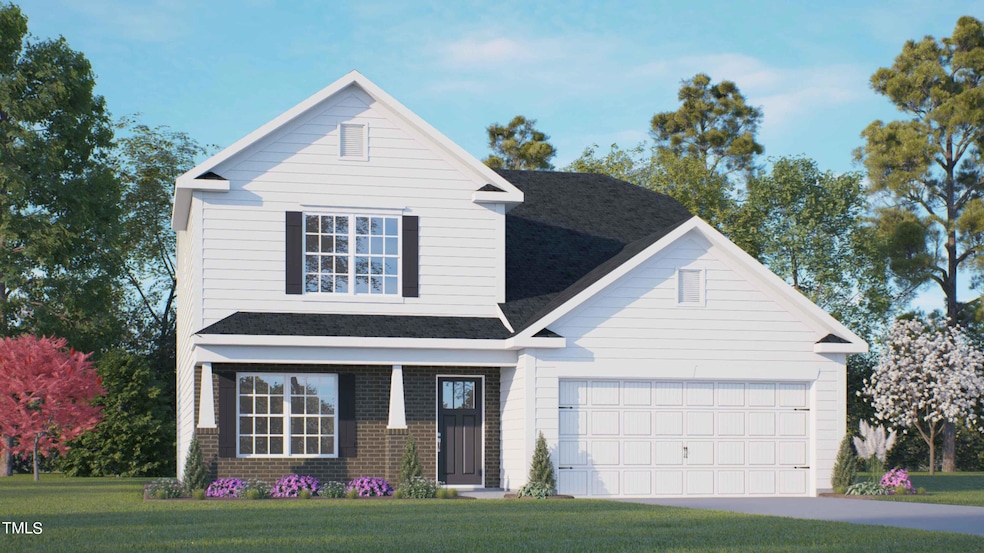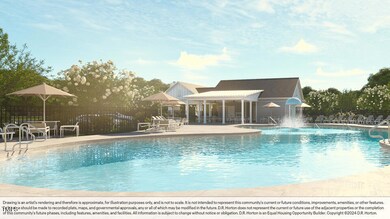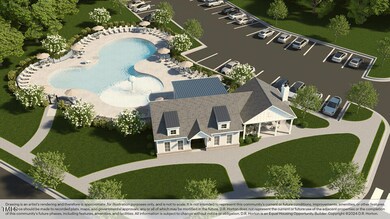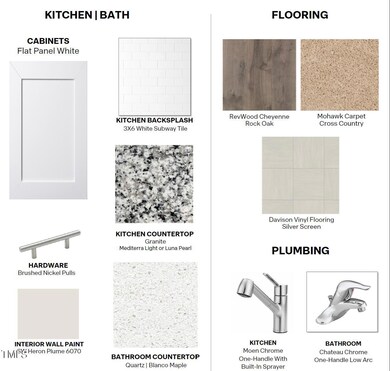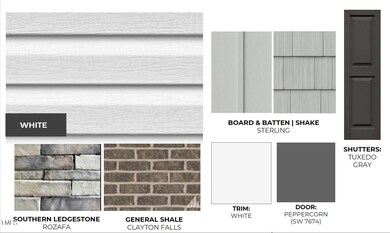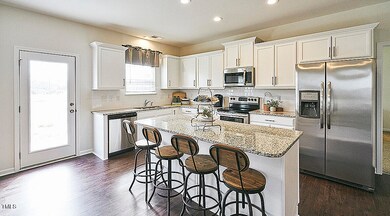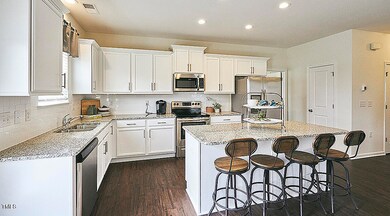
401 Shorthorn Dr Averette Farms, NC 27587
Estimated payment $3,030/month
Highlights
- Community Cabanas
- New Construction
- Traditional Architecture
- Jones Dairy Elementary School Rated A
- Two Primary Bedrooms
- Main Floor Primary Bedroom
About This Home
RED TAG home for our RED TAG SALES EVENT October 5-20!
Welcome Home to the Dual Primary Bedroom, Winston Floorplan at Prestleigh! The Winston plan offers 4 total bedrooms to include 1st floor primary suite, with optional, secondary primary suite with full bathroom on 2nd floor ILO Bonus Room. When you walk through the front door and step into the dining room, the natural flow of the plan guides you into the open kitchen with an extensive island overlooking the family room. Primary suite is spacious and has great size walk in closet off the bath. This plan offers a secondary primary suite on the 2nd floor if selected by builder. Open loft can be optioned by builder into extra bedroom if selected! Smart home package included! Smart home package included! All of our homes include D.R. Horton's Home is Connected® package, an industry leading suite of smart home products that keeps homeowners connected with the people and places they value the most. The technology allows homeowners to monitor and control their home from the couch or across the globe.
*At this time Prestleigh is not allowing for investment properties*
Home Details
Home Type
- Single Family
Year Built
- Built in 2024 | New Construction
Lot Details
- 7,623 Sq Ft Lot
- Southwest Facing Home
- Landscaped
- Corner Lot
HOA Fees
- $75 Monthly HOA Fees
Parking
- 2 Car Attached Garage
- Front Facing Garage
- Garage Door Opener
- Private Driveway
Home Design
- Traditional Architecture
- Brick Exterior Construction
- Slab Foundation
- Frame Construction
- Blown-In Insulation
- Batts Insulation
- Shingle Roof
- Fiberglass Roof
- Vinyl Siding
- Radiant Barrier
Interior Spaces
- 2,565 Sq Ft Home
- 2-Story Property
- Wired For Data
- Smooth Ceilings
- Low Emissivity Windows
- Window Screens
- Family Room
- Dining Room
- Loft
- Neighborhood Views
Kitchen
- Gas Range
- Microwave
- Plumbed For Ice Maker
- Dishwasher
- Stainless Steel Appliances
- Kitchen Island
- Granite Countertops
- Quartz Countertops
Flooring
- Carpet
- Laminate
Bedrooms and Bathrooms
- 4 Bedrooms
- Primary Bedroom on Main
- Double Master Bedroom
- Walk-In Closet
- Double Vanity
- Walk-in Shower
Laundry
- Laundry on lower level
- Washer and Electric Dryer Hookup
Attic
- Scuttle Attic Hole
- Pull Down Stairs to Attic
Home Security
- Smart Home
- Smart Thermostat
- Fire and Smoke Detector
Schools
- Jones Dairy Elementary School
- Rolesville Middle School
- Wake Forest High School
Utilities
- Central Air
- Heating System Uses Natural Gas
- Natural Gas Connected
- Tankless Water Heater
- Cable TV Available
Additional Features
- Smart Technology
- Patio
- Grass Field
Listing and Financial Details
- Home warranty included in the sale of the property
- Assessor Parcel Number 1850905679
Community Details
Overview
- $1,250 One-Time Secondary Association Fee
- Association fees include ground maintenance
- Ppm Association, Phone Number (919) 848-4911
- Built by D.R. Horton
- Prestleigh Subdivision, Winston Floorplan
Recreation
- Community Playground
- Community Cabanas
- Community Pool
- Park
- Dog Park
Security
- Resident Manager or Management On Site
Map
Home Values in the Area
Average Home Value in this Area
Property History
| Date | Event | Price | Change | Sq Ft Price |
|---|---|---|---|---|
| 12/01/2024 12/01/24 | Pending | -- | -- | -- |
| 11/19/2024 11/19/24 | Price Changed | $449,000 | -2.4% | $175 / Sq Ft |
| 11/14/2024 11/14/24 | For Sale | $459,900 | 0.0% | $179 / Sq Ft |
| 11/09/2024 11/09/24 | Pending | -- | -- | -- |
| 10/22/2024 10/22/24 | Price Changed | $459,900 | -1.5% | $179 / Sq Ft |
| 10/03/2024 10/03/24 | Price Changed | $467,000 | -1.2% | $182 / Sq Ft |
| 10/01/2024 10/01/24 | For Sale | $472,490 | 0.0% | $184 / Sq Ft |
| 09/24/2024 09/24/24 | Off Market | $472,490 | -- | -- |
| 07/16/2024 07/16/24 | Price Changed | $472,490 | -1.0% | $184 / Sq Ft |
| 06/12/2024 06/12/24 | Price Changed | $477,490 | -3.0% | $186 / Sq Ft |
| 05/30/2024 05/30/24 | For Sale | $492,490 | -- | $192 / Sq Ft |
Similar Homes in the area
Source: Doorify MLS
MLS Number: 10032378
- 401 Shorthorn Dr
- 6421 Alfalfa Ln
- 465 Belgian Red Way
- 463 Belgian Red Way
- 461 Belgian Red Way
- 459 Belgian Red Way
- 466 Belgian Red Way
- 447 Belgian Red Way
- 460 Belgian Red Way
- 458 Belgian Red Way
- 456 Belgian Red Way
- 454 Belgian Red Way
- 452 Belgian Red Way
- 6440 Alfalfa Ln
- 448 Belgian Red Way
- 6429 Alfalfa Ln
- 446 Belgian Red Way
- 444 Belgian Red Way
- 6433 Alfalfa Ln
- 442 Belgian Red Way
