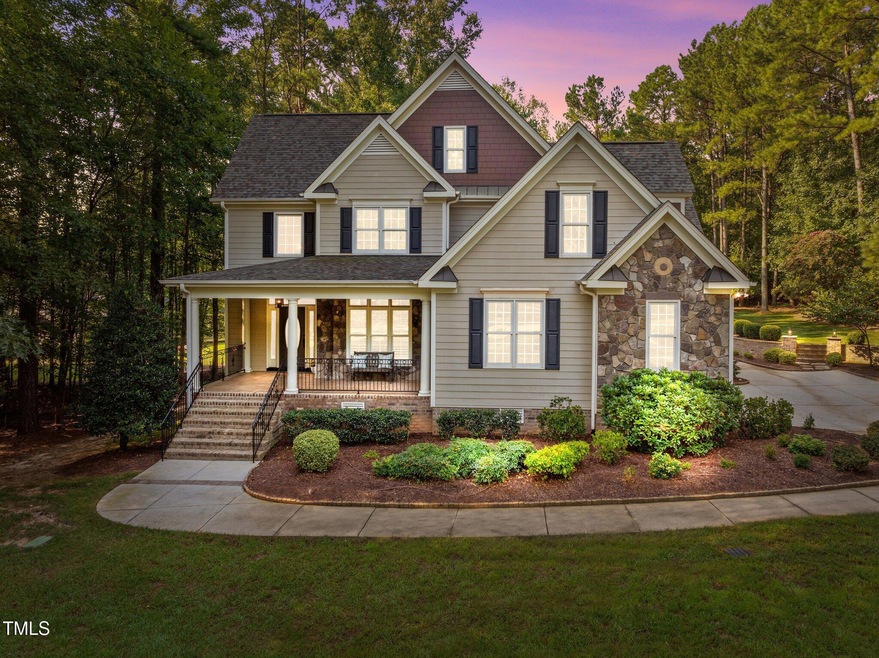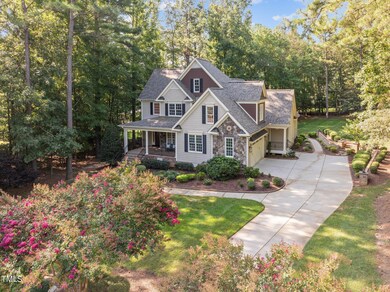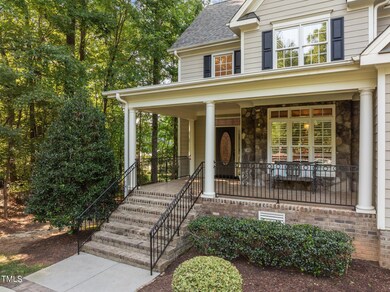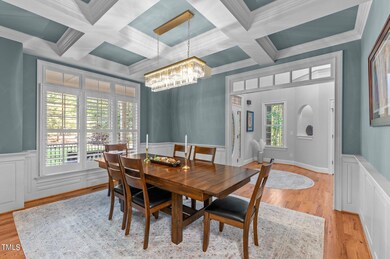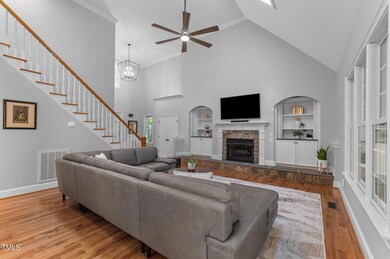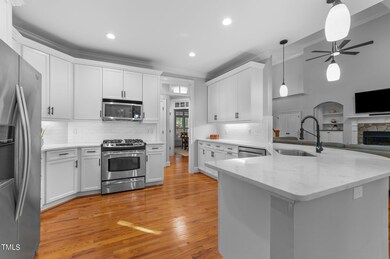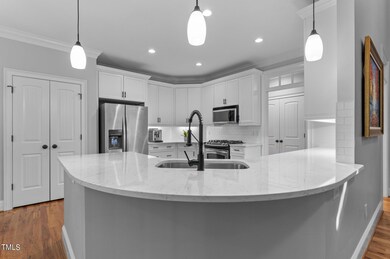
4011 Cashmere Ln Youngsville, NC 27596
Estimated payment $4,334/month
Highlights
- Open Floorplan
- Wooded Lot
- Traditional Architecture
- Deck
- Cathedral Ceiling
- Wood Flooring
About This Home
Dreaming of a new home that checks all the boxes? Dive into the serene lifestyle of this beautifully remodeled 4-bedroom, 2.5-bathroom home that offers a luxurious blend of comfort and style. Step inside to discover a spacious & bright open floorplan, perfect for entertaining, complete with a cozy fireplace to gather around on chilly evenings. Conveniently located on the main level, indulge in the newly redesigned primary bath that promises a spa-like experience every day. Enjoy your mornings and evenings alike on a 3 season screened porch, overlooking a flat yard bordered by privacy trees—ideal for both relaxation and play.
Over $40,000 in upgrades just this past year! Compete kitchen (2023) & primary bath remodel (2021), new roof (2023,) new AC (2023), newer paint, new modern lighting t/o, plantation shutters, 2 pantries, oversized garage, laundry tub, trek decking, gutter guards, extensive hardwood floors & tons of storage. Low county taxes.
Youngsville offers a small town vibe with beautiful parks and outdoor amenities, charming downtown and affordability....easily accessible to shopping/dining as well as downtown Durham (via 96). **If buyers need 2nd upstairs bath, it can easily be built in the HUGE bonus room closet, backing to the other bathroom, creating a large guest suite.
Listing Agent
Amy Penner
EXP Realty LLC License #274109
Home Details
Home Type
- Single Family
Est. Annual Taxes
- $3,537
Year Built
- Built in 2006
Lot Details
- 1.02 Acre Lot
- Corner Lot
- Level Lot
- Irrigation Equipment
- Front and Back Yard Sprinklers
- Wooded Lot
- Landscaped with Trees
HOA Fees
- $21 Monthly HOA Fees
Parking
- 2 Car Attached Garage
- Parking Pad
- Oversized Parking
- Side Facing Garage
- Garage Door Opener
- Private Driveway
- 2 Open Parking Spaces
Home Design
- Traditional Architecture
- Brick Exterior Construction
- Block Foundation
- Shingle Roof
- Asphalt Roof
- Stone
Interior Spaces
- 3,098 Sq Ft Home
- 2-Story Property
- Open Floorplan
- Bookcases
- Cathedral Ceiling
- Ceiling Fan
- Recessed Lighting
- Gas Log Fireplace
- Double Pane Windows
- Plantation Shutters
- Aluminum Window Frames
- Window Screens
- Entrance Foyer
- Family Room with Fireplace
- Dining Room
- Screened Porch
- Storage
- Pull Down Stairs to Attic
- Smart Thermostat
- Property Views
Kitchen
- Eat-In Kitchen
- Breakfast Bar
- Butlers Pantry
- Oven
- Gas Range
- Microwave
- Dishwasher
- Wine Refrigerator
- Granite Countertops
- Quartz Countertops
Flooring
- Wood
- Carpet
- Tile
Bedrooms and Bathrooms
- 4 Bedrooms
- Primary Bedroom on Main
- Dual Closets
- Walk-In Closet
- Double Vanity
- Separate Shower in Primary Bathroom
- Walk-in Shower
Laundry
- Laundry Room
- Laundry on main level
- Sink Near Laundry
Outdoor Features
- Deck
- Exterior Lighting
- Rain Gutters
Schools
- Tar River Elementary School
- Hawley Middle School
- S Granville High School
Utilities
- Multiple cooling system units
- Forced Air Heating and Cooling System
- Heating System Uses Natural Gas
- Private Water Source
- Well
- Gas Water Heater
- Water Purifier
- Water Purifier is Owned
- Water Softener is Owned
- Septic Tank
- High Speed Internet
Community Details
- Association fees include ground maintenance
- Merriweather Subdivision
Listing and Financial Details
- Assessor Parcel Number 182400912595
Map
Home Values in the Area
Average Home Value in this Area
Tax History
| Year | Tax Paid | Tax Assessment Tax Assessment Total Assessment is a certain percentage of the fair market value that is determined by local assessors to be the total taxable value of land and additions on the property. | Land | Improvement |
|---|---|---|---|---|
| 2024 | $3,537 | $785,244 | $112,785 | $672,459 |
| 2023 | $3,537 | $393,018 | $62,229 | $330,789 |
| 2022 | $3,580 | $393,018 | $62,229 | $330,789 |
| 2021 | $3,339 | $393,018 | $62,229 | $330,789 |
| 2020 | $3,339 | $393,018 | $62,229 | $330,789 |
| 2019 | $3,339 | $393,018 | $62,229 | $330,789 |
| 2018 | $3,339 | $393,018 | $62,229 | $330,789 |
| 2016 | $3,580 | $395,000 | $62,865 | $332,135 |
| 2015 | $3,312 | $395,000 | $62,865 | $332,135 |
| 2014 | $3,312 | $395,000 | $62,865 | $332,135 |
| 2013 | -- | $395,000 | $62,865 | $332,135 |
Property History
| Date | Event | Price | Change | Sq Ft Price |
|---|---|---|---|---|
| 12/04/2024 12/04/24 | Pending | -- | -- | -- |
| 10/16/2024 10/16/24 | Price Changed | $719,900 | -1.2% | $232 / Sq Ft |
| 09/24/2024 09/24/24 | Price Changed | $729,000 | -2.8% | $235 / Sq Ft |
| 09/04/2024 09/04/24 | For Sale | $749,900 | +15.4% | $242 / Sq Ft |
| 12/14/2023 12/14/23 | Off Market | $650,000 | -- | -- |
| 06/12/2023 06/12/23 | Sold | $650,000 | 0.0% | $210 / Sq Ft |
| 04/16/2023 04/16/23 | Pending | -- | -- | -- |
| 04/12/2023 04/12/23 | For Sale | $650,000 | -- | $210 / Sq Ft |
Deed History
| Date | Type | Sale Price | Title Company |
|---|---|---|---|
| Warranty Deed | $720,000 | None Listed On Document | |
| Warranty Deed | $650,000 | None Listed On Document | |
| Warranty Deed | $400,000 | -- |
Mortgage History
| Date | Status | Loan Amount | Loan Type |
|---|---|---|---|
| Open | $576,000 | New Conventional | |
| Previous Owner | $520,000 | New Conventional | |
| Previous Owner | $273,000 | New Conventional | |
| Previous Owner | $327,468 | New Conventional | |
| Previous Owner | $319,920 | New Conventional |
Similar Homes in Youngsville, NC
Source: Doorify MLS
MLS Number: 10050072
APN: 182400912595
- 1101 Dovefield Ln
- 3881 Whisperwood Ct
- 1401 Cottondale Ln
- 3679 Rodinson Ln
- 2000 Silverleaf Dr
- 4038 Graham Sherron Rd
- 1224 Red Cedar Ct Unit 33
- 2012 Silverleaf Dr
- 1222 Red Cedar Ct
- 1226 Red Cedar Ct
- 1207 Red Cedar Ct
- 3909 Cedar Knolls Dr Unit Lot 6
- 3925 Cedar Knolls Dr
- 3904 Cedar Knolls Dr
- 3912 Cedar Knolls Dr
- 3913 Cedar Knolls Dr Unit Lot 7
- 3923 Cedar Knolls Dr Unit Lot 12
- 3920 Cedar Knolls Dr Unit 18
- 3908 Cedar Knolls Dr
- 3691 Graham Sherron Rd
