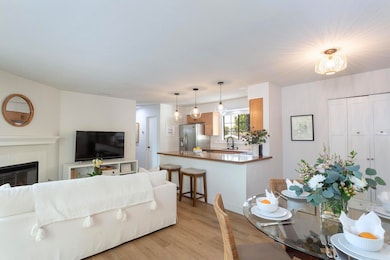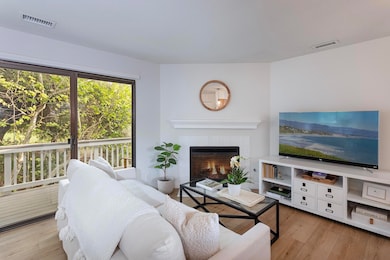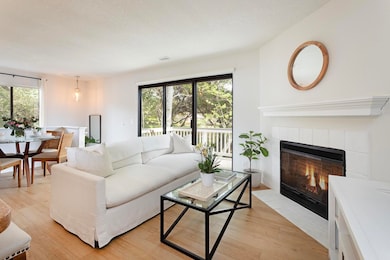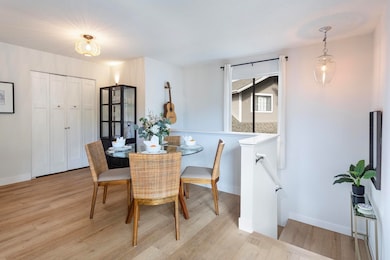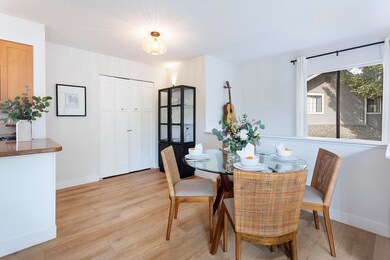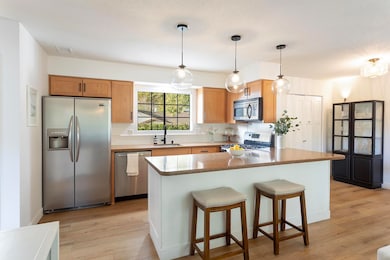
4012 Invierno Dr Unit B Santa Barbara, CA 93110
Hope NeighborhoodHighlights
- View of Trees or Woods
- Updated Kitchen
- Deck
- Hope Elementary School Rated A
- Cape Cod Architecture
- 4-minute walk to Los Robles Park
About This Home
As of April 2025Come experience the best of Santa Barbara living in this tastefully updated end-unit condominium with perfect blend of privacy and convenience. Hidden away at the end of a quiet cul-de-sac surrounded by lush greenery and towering trees, you'll feel as though you've escaped to your own private retreat.
Step inside to discover a natural light filled open floor plan with wide plank flooring throughout. The inviting great room with gas fireplace opens to a fabulous deck with park-like views and a seasonal creek. The modern kitchen with stainless steel appliances, ample storage space for all your culinary needs and the large eat-in bar is the heart of the home.
The spacious primary bedroom with walk-in closet and the second bedroom enjoys stunning morning light and greenbelt views... The two separate oversized single-car garage bays offer extra options for additional home office or exercise room, storage and parking.
This tranquil retreat with low HOA is conveniently close to shopping, restaurants, freeways, hiking trails and beaches.
Property Details
Home Type
- Condominium
Est. Annual Taxes
- $8,144
Year Built
- Built in 1987
Lot Details
- End Unit
- Cul-De-Sac
- Wooded Lot
- Property is in excellent condition
HOA Fees
- $350 Monthly HOA Fees
Parking
- Direct Access Garage
Property Views
- Woods
- Park or Greenbelt
Home Design
- Cape Cod Architecture
- Slab Foundation
- Composition Roof
- Wood Siding
Interior Spaces
- 957 Sq Ft Home
- 2-Story Property
- Drapes & Rods
- Living Room with Fireplace
- Dining Area
- Video Cameras
Kitchen
- Updated Kitchen
- Breakfast Bar
- Gas Range
- Microwave
- Dishwasher
Flooring
- Wood
- Laminate
Bedrooms and Bathrooms
- 2 Bedrooms
- Remodeled Bathroom
Laundry
- Laundry in Garage
- Dryer
- Washer
Location
- Property is near a park
- Property near a hospital
- Property is near schools
- Property is near shops
Schools
- Hope Elementary School
- Lacolina Middle School
- San Marcos High School
Additional Features
- Deck
- Forced Air Heating System
Listing and Financial Details
- Assessor Parcel Number 057-480-004
- Seller Concessions Offered
Community Details
Overview
- Association fees include insurance, comm area maint, exterior maint
- 5 Buildings
- 5 Units
- Greenbelt
Pet Policy
- Pets Allowed
Security
- Fire and Smoke Detector
Map
Home Values in the Area
Average Home Value in this Area
Property History
| Date | Event | Price | Change | Sq Ft Price |
|---|---|---|---|---|
| 04/09/2025 04/09/25 | Sold | $1,098,000 | 0.0% | $1,147 / Sq Ft |
| 03/09/2025 03/09/25 | Pending | -- | -- | -- |
| 03/05/2025 03/05/25 | For Sale | $1,098,000 | +61.7% | $1,147 / Sq Ft |
| 05/04/2018 05/04/18 | Sold | $679,000 | -3.0% | $710 / Sq Ft |
| 04/09/2018 04/09/18 | Pending | -- | -- | -- |
| 03/14/2018 03/14/18 | For Sale | $700,000 | -- | $731 / Sq Ft |
Tax History
| Year | Tax Paid | Tax Assessment Tax Assessment Total Assessment is a certain percentage of the fair market value that is determined by local assessors to be the total taxable value of land and additions on the property. | Land | Improvement |
|---|---|---|---|---|
| 2023 | $8,144 | $742,582 | $437,457 | $305,125 |
| 2022 | $7,856 | $728,023 | $428,880 | $299,143 |
| 2021 | $7,572 | $713,749 | $420,471 | $293,278 |
| 2020 | $7,492 | $706,431 | $416,160 | $290,271 |
| 2019 | $7,270 | $692,580 | $408,000 | $284,580 |
| 2018 | $3,191 | $301,704 | $126,293 | $175,411 |
| 2017 | $3,058 | $295,789 | $123,817 | $171,972 |
| 2016 | $3,018 | $289,990 | $121,390 | $168,600 |
| 2014 | $2,938 | $280,040 | $117,225 | $162,815 |
Mortgage History
| Date | Status | Loan Amount | Loan Type |
|---|---|---|---|
| Open | $768,600 | New Conventional | |
| Previous Owner | $535,000 | New Conventional | |
| Previous Owner | $543,200 | New Conventional | |
| Previous Owner | $240,000 | New Conventional | |
| Previous Owner | $220,000 | Unknown | |
| Previous Owner | $60,000 | Stand Alone Second | |
| Previous Owner | $147,000 | Unknown | |
| Previous Owner | $140,000 | Unknown | |
| Previous Owner | $100,000 | Credit Line Revolving | |
| Previous Owner | $125,000 | Purchase Money Mortgage |
Deed History
| Date | Type | Sale Price | Title Company |
|---|---|---|---|
| Grant Deed | $1,098,000 | Chicago Title Company | |
| Grant Deed | $679,000 | Chicago Title Co | |
| Interfamily Deed Transfer | -- | None Available | |
| Grant Deed | $215,000 | First American Title |
Similar Homes in Santa Barbara, CA
Source: Santa Barbara Multiple Listing Service
MLS Number: 25-928
APN: 057-480-004
- 4039 Primavera Rd Unit 1
- 340 Old Mill Rd Unit 247
- 340 Old Mill Rd Unit 107
- 340 Old Mill Rd Unit 194
- 1005 Winther Way
- 3816 Sunset Rd
- 3803 White Rose Ln
- 4141 Via Andorra Unit A
- 4025 State St Unit 36
- 4025 State St Unit 21
- 4025 State St Unit 50
- 4144 Via Andorra Unit A
- 3956 Foothill Rd
- 4280 Calle Real Unit 36
- 4154 Via Andorra Unit C
- 4226 Encore Dr
- 4326 Calle Real Unit 83
- 3919 Antone Rd
- 333 Old Mill Rd Unit 169
- 333 Old Mill Rd Unit 59

