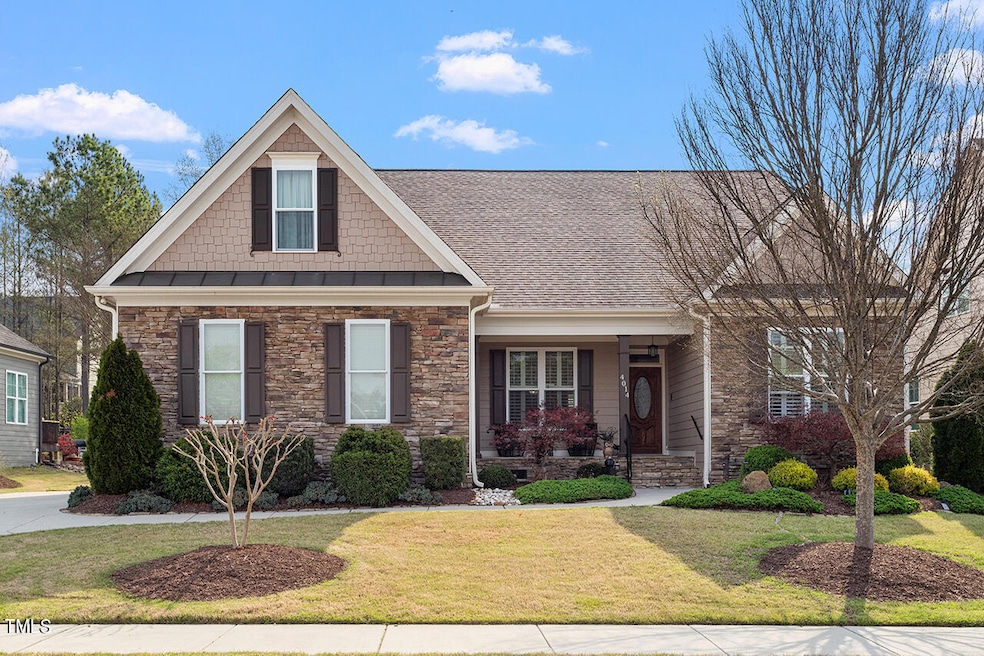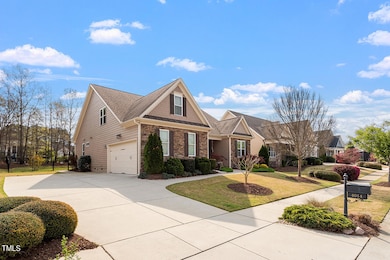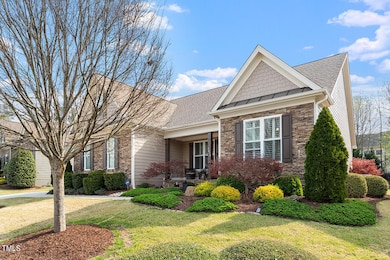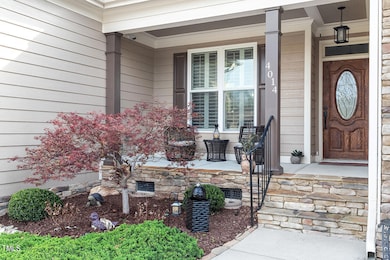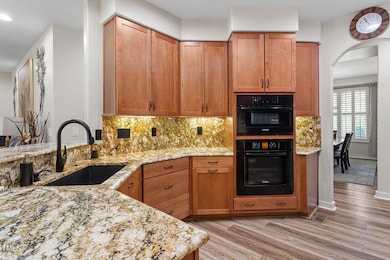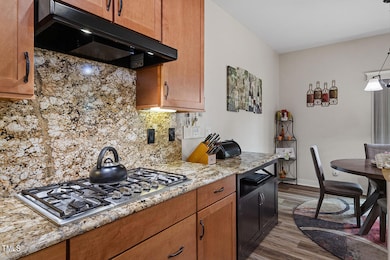
4014 Peeler Ct Rolesville, NC 27571
Estimated payment $3,814/month
Highlights
- Open Floorplan
- Deck
- Attic
- Sanford Creek Elementary School Rated A-
- Transitional Architecture
- 5-minute walk to Heritage Gates Community Playground
About This Home
Experience blend of modern living and classic charm in this beautiful ranch home nestled in highly desired Heritage neighborhood. Well designed open floor plan featuring 3 bedrooms and 2 bathrooms, suited for a variety of lifestyles.
Elegant eat-in kitchen is equipped with granite countertops and backsplash, under cabinets lights, black modern appliances including recently purchased fridge (2024) and tons of natural light.
Spacious primary suite offers his and hers walk-in closets, dual vanity with granite countertops in the bathroom and walk in shower.
Throughout the home, you'll find plantation shutters, along with recently updated luxury vinyl flooring, and a water heater newly installed in 2023.
Discover a huge (1800sf) walk-in attic for tons of storage or future extension.
Enjoy outdoor living from your screened-in porch overlooking well manicured and spacious fenced-in back yard.
The quiet neighborhood setting offers an escape from the hustle and bustle, while still being conveniently located near local amenities as well as community activities, shops and restaurants.
Yard maintenance included in HOA fees!
Schedule your viewing today.
Home Details
Home Type
- Single Family
Est. Annual Taxes
- $5,212
Year Built
- Built in 2013
Lot Details
- 0.27 Acre Lot
- Landscaped
- Back Yard Fenced and Front Yard
HOA Fees
Parking
- 2 Car Attached Garage
- Side Facing Garage
- Garage Door Opener
- 4 Open Parking Spaces
Home Design
- Transitional Architecture
- Raised Foundation
- Shingle Roof
- Stone Veneer
Interior Spaces
- 2,093 Sq Ft Home
- 1-Story Property
- Open Floorplan
- Central Vacuum
- Tray Ceiling
- Smooth Ceilings
- High Ceiling
- Ceiling Fan
- Recessed Lighting
- Gas Log Fireplace
- Plantation Shutters
- Sliding Doors
- Entrance Foyer
- Living Room with Fireplace
- Breakfast Room
- Dining Room
- Screened Porch
Kitchen
- Eat-In Kitchen
- Breakfast Bar
- Built-In Electric Oven
- Cooktop with Range Hood
- Microwave
- Dishwasher
- Granite Countertops
- Disposal
Flooring
- Carpet
- Luxury Vinyl Tile
Bedrooms and Bathrooms
- 3 Bedrooms
- Walk-In Closet
- 2 Full Bathrooms
- Primary bathroom on main floor
- Double Vanity
- Walk-in Shower
Laundry
- Laundry Room
- Laundry on main level
- Dryer
- Washer
- Sink Near Laundry
Attic
- Attic Floors
- Permanent Attic Stairs
Home Security
- Home Security System
- Intercom
Outdoor Features
- Deck
- Rain Gutters
Schools
- Wake County Schools Elementary And Middle School
- Wake County Schools High School
Utilities
- Forced Air Heating and Cooling System
- Natural Gas Connected
- Water Heater
- High Speed Internet
- Cable TV Available
Listing and Financial Details
- Assessor Parcel Number 1759462249
Community Details
Overview
- Association fees include ground maintenance
- Charlston Managment Association, Phone Number (919) 847-3003
- Heritage Subdivision
- Maintained Community
Recreation
- Community Playground
- Community Pool
Map
Home Values in the Area
Average Home Value in this Area
Tax History
| Year | Tax Paid | Tax Assessment Tax Assessment Total Assessment is a certain percentage of the fair market value that is determined by local assessors to be the total taxable value of land and additions on the property. | Land | Improvement |
|---|---|---|---|---|
| 2024 | $5,213 | $535,577 | $120,000 | $415,577 |
| 2023 | $4,553 | $378,992 | $85,000 | $293,992 |
| 2022 | $4,111 | $378,992 | $85,000 | $293,992 |
| 2021 | $4,037 | $378,992 | $85,000 | $293,992 |
| 2020 | $4,037 | $378,992 | $85,000 | $293,992 |
| 2019 | $3,914 | $324,292 | $55,000 | $269,292 |
| 2018 | $3,699 | $324,292 | $55,000 | $269,292 |
| 2017 | $3,571 | $324,292 | $55,000 | $269,292 |
| 2016 | $4,096 | $377,205 | $55,000 | $322,205 |
| 2015 | $3,710 | $349,903 | $70,000 | $279,903 |
| 2014 | -- | $349,903 | $70,000 | $279,903 |
Property History
| Date | Event | Price | Change | Sq Ft Price |
|---|---|---|---|---|
| 03/13/2025 03/13/25 | For Sale | $570,000 | -- | $272 / Sq Ft |
Deed History
| Date | Type | Sale Price | Title Company |
|---|---|---|---|
| Warranty Deed | $320,000 | None Available | |
| Warranty Deed | $327,500 | None Available | |
| Warranty Deed | $55,000 | None Available |
Mortgage History
| Date | Status | Loan Amount | Loan Type |
|---|---|---|---|
| Open | $275,000 | New Conventional | |
| Closed | $240,000 | New Conventional | |
| Previous Owner | $235,000 | New Conventional | |
| Previous Owner | $279,200 | Construction |
Similar Homes in the area
Source: Doorify MLS
MLS Number: 10081840
APN: 1759.01-46-2249-000
- 6205 Roles Saddle Dr
- 4305 Albino Deer Way
- 5725 Lord Granville Way
- 11249 Jeffreys Ln
- 1212 Stonemill Falls Dr
- 2905 Pluton Place
- 1609 Stonemill Falls Dr
- 3037 Freeman Farm Way
- 1209 Shasta Daisy Dr
- 316 Granite Cove Ct
- 1021 Smoke Willow Way Unit 130
- 1010 Smoke Willow Way
- 825 Willow Tower Ct
- 813 Willow Tower Ct Unit 148
- 464 Granite Saddle Dr
- 820 Willow Tower Ct Unit 153
- 812 Willow Tower Ct Unit 155
- 816 Willow Tower Ct Unit 154
- 222 Friesan Way
- 256 Windsor Mill Rd
