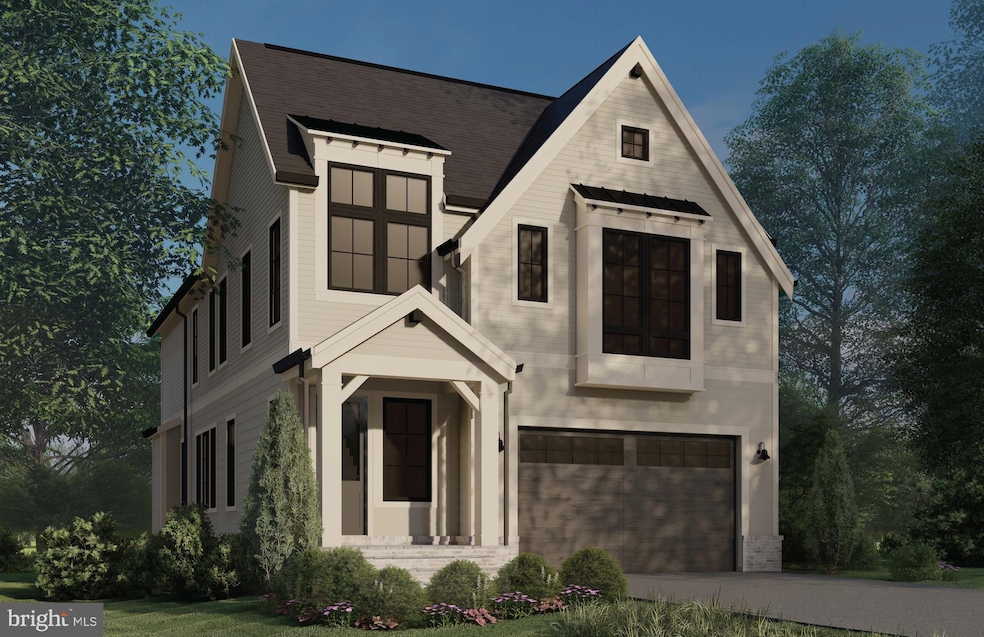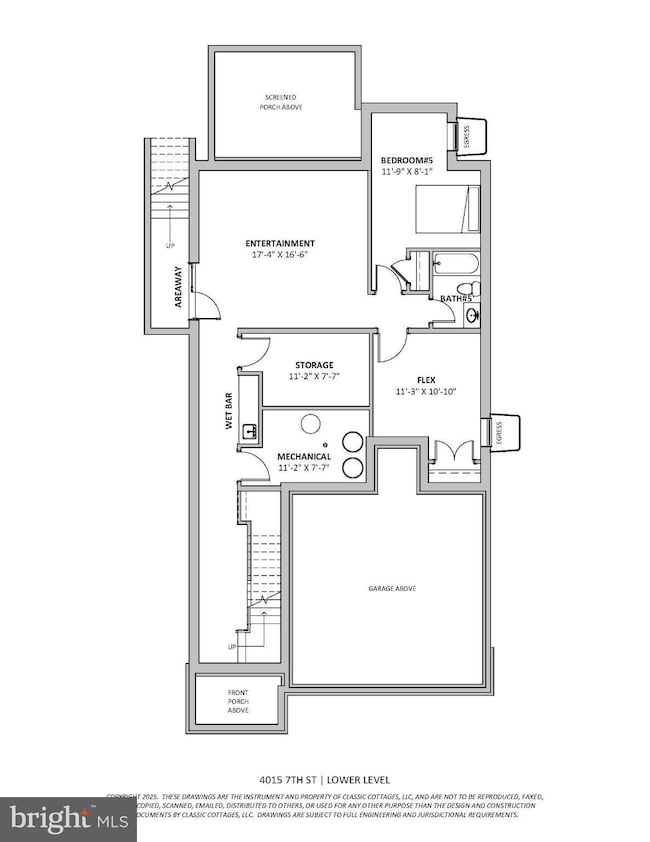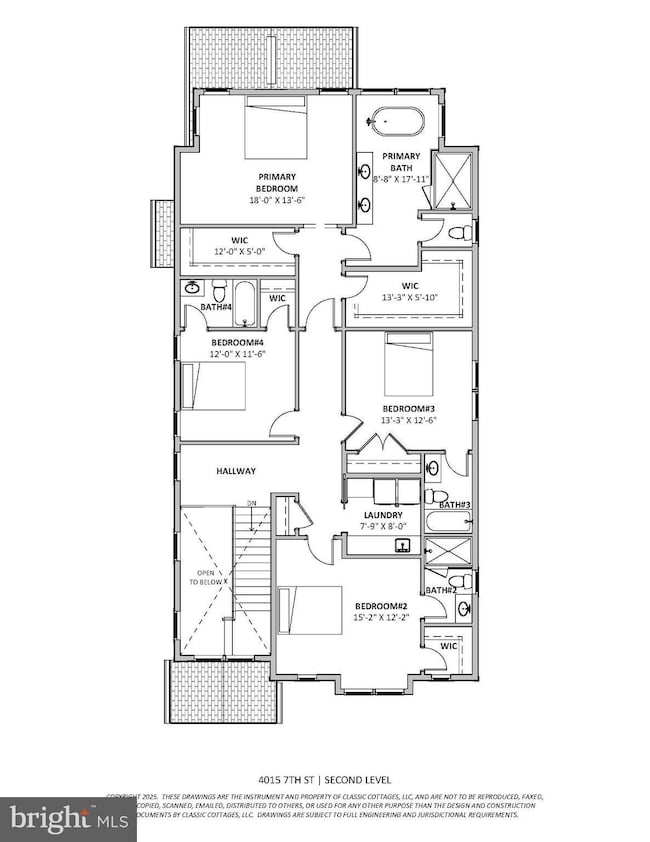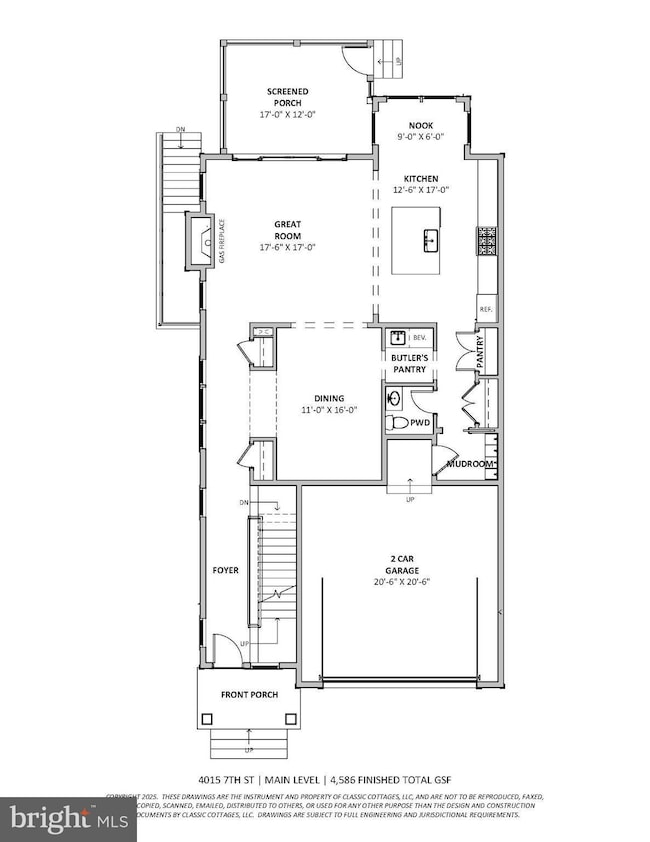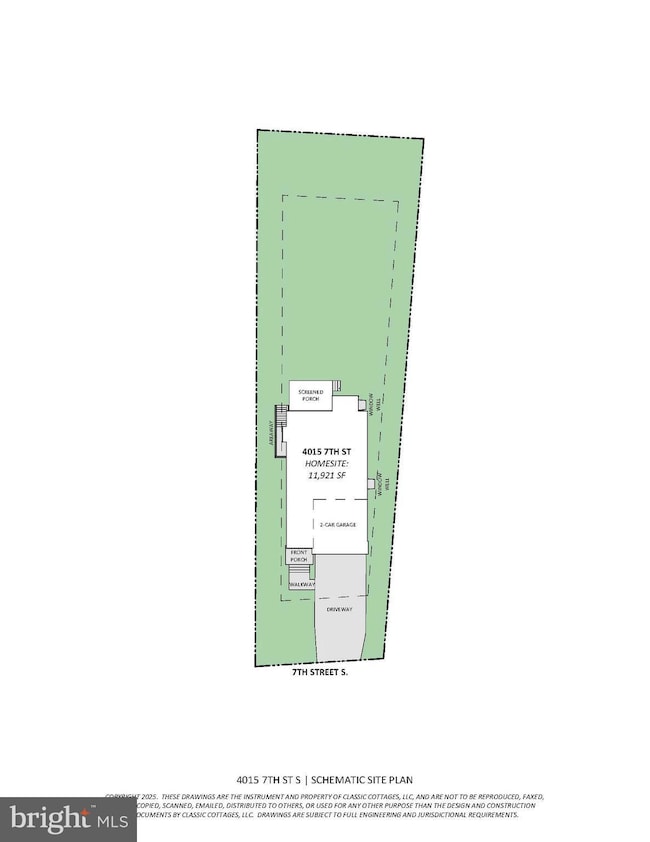
4015 7th St S Arlington, VA 22204
Alcova Heights NeighborhoodEstimated payment $11,727/month
Highlights
- New Construction
- Gourmet Kitchen
- Recreation Room
- Thomas Jefferson Middle School Rated A-
- Open Floorplan
- 3-minute walk to Alcova Heights Park
About This Home
*To be Built. Expected delivery Fall 2025. Contact Listing Agent for more information.*
Welcome to a stunning new home by Classic Cottages, nestled in the highly sought-after Alcova Heights neighborhood of Arlington. This exquisite home is thoughtfully designed on a spacious 12,000 square foot lot, offering luxurious living with 5 bedrooms and 5.5 bathrooms.
As you enter the main level, you'll be greeted by an open-concept layout that seamlessly integrates a spacious gourmet kitchen. The kitchen is a chef's dream, featuring a large island, top-of-the-line stainless steel appliances, quartz countertops, a breakfast nook, and both a walk-in and butler's pantry. The elegant dining room is perfectly connected to the kitchen, making entertaining a breeze. The main level also includes a large great room with access to a serene screened porch, a convenient powder room, and a mudroom.
The upper level boasts a lavish primary suite with an ensuite bath and two walk-in closets, providing a private retreat. Three additional bedrooms, each with their own ensuite bathrooms, and a laundry room complete this level, offering comfort and convenience for the entire family.
The basement is designed for entertainment and relaxation, featuring a large entertainment room, a fifth bedroom with a full bath, a flex room, a wet bar, and ample storage space.
Situated on a picturesque street lined with trees, this home provides privacy and a tranquil setting. Experience the perfect blend of luxury and comfort in this beautiful Alcova Heights home. Don't miss the opportunity to make it yours!
Home Details
Home Type
- Single Family
Est. Annual Taxes
- $7,219
Year Built
- Built in 2025 | New Construction
Lot Details
- 0.27 Acre Lot
- Property is in excellent condition
- Property is zoned R-6
Parking
- 2 Car Attached Garage
- Front Facing Garage
- Garage Door Opener
- Stone Driveway
Home Design
- Transitional Architecture
- Architectural Shingle Roof
- Passive Radon Mitigation
- HardiePlank Type
Interior Spaces
- Property has 3 Levels
- Open Floorplan
- Wet Bar
- Ceiling height of 9 feet or more
- Recessed Lighting
- Gas Fireplace
- Mud Room
- Great Room
- Dining Room
- Recreation Room
- Bonus Room
- Finished Basement
Kitchen
- Gourmet Kitchen
- Breakfast Room
- Butlers Pantry
- Gas Oven or Range
- Range Hood
- Built-In Microwave
- Ice Maker
- Dishwasher
- Stainless Steel Appliances
- Kitchen Island
- Disposal
Flooring
- Wood
- Carpet
- Ceramic Tile
Bedrooms and Bathrooms
- Walk-In Closet
Laundry
- Laundry Room
- Washer and Dryer Hookup
Schools
- Barcroft Elementary School
- Jefferson Middle School
- Wakefield High School
Utilities
- Forced Air Zoned Heating and Cooling System
- Back Up Electric Heat Pump System
- Vented Exhaust Fan
- Programmable Thermostat
- Natural Gas Water Heater
Community Details
- No Home Owners Association
- Built by Classic Cottages
- Alcova Heights Subdivision
Listing and Financial Details
- Tax Lot 12-B
- Assessor Parcel Number 23-019-030
Map
Home Values in the Area
Average Home Value in this Area
Tax History
| Year | Tax Paid | Tax Assessment Tax Assessment Total Assessment is a certain percentage of the fair market value that is determined by local assessors to be the total taxable value of land and additions on the property. | Land | Improvement |
|---|---|---|---|---|
| 2024 | $7,219 | $698,800 | $698,800 | $0 |
| 2023 | $8,960 | $869,900 | $694,300 | $175,600 |
| 2022 | $8,734 | $848,000 | $667,300 | $180,700 |
| 2021 | $7,786 | $755,900 | $586,500 | $169,400 |
| 2020 | $7,230 | $704,700 | $530,400 | $174,300 |
| 2019 | $6,759 | $658,800 | $484,500 | $174,300 |
| 2018 | $6,755 | $671,500 | $469,200 | $202,300 |
| 2017 | $6,441 | $640,300 | $443,700 | $196,600 |
| 2016 | $6,309 | $636,600 | $443,700 | $192,900 |
| 2015 | $6,298 | $632,300 | $438,600 | $193,700 |
| 2014 | $6,057 | $608,100 | $418,200 | $189,900 |
Property History
| Date | Event | Price | Change | Sq Ft Price |
|---|---|---|---|---|
| 02/19/2025 02/19/25 | For Sale | $1,997,000 | +81.5% | $435 / Sq Ft |
| 11/10/2022 11/10/22 | Sold | $1,100,000 | +11.1% | $456 / Sq Ft |
| 10/11/2022 10/11/22 | Pending | -- | -- | -- |
| 10/05/2022 10/05/22 | For Sale | $990,000 | -- | $410 / Sq Ft |
Deed History
| Date | Type | Sale Price | Title Company |
|---|---|---|---|
| Bargain Sale Deed | $1,100,000 | Chicago Title | |
| Gift Deed | -- | None Listed On Document | |
| Interfamily Deed Transfer | -- | None Available |
Mortgage History
| Date | Status | Loan Amount | Loan Type |
|---|---|---|---|
| Closed | $0 | New Conventional | |
| Previous Owner | $225,000 | Credit Line Revolving |
Similar Homes in Arlington, VA
Source: Bright MLS
MLS Number: VAAR2053536
APN: 23-019-030
- 3919 7th St S
- 3810 6th St S
- 618 S Taylor St
- 3709 8th St S
- 3703 7th St S
- 3908 9th Rd S
- 3701 5th St S Unit 408
- 3712 9th St S
- 4318 9th St S
- 821 S Monroe St
- 3601 5th St S Unit 511
- 3601 5th St S Unit 205
- 3601 5th St S Unit 210
- 3601 5th St S Unit 405
- 3601 5th St S Unit 206
- 3706 1st Rd S
- 3501 7th St S
- 919 S Monroe St
- 3418 8th St S
- 4701 8th St S
