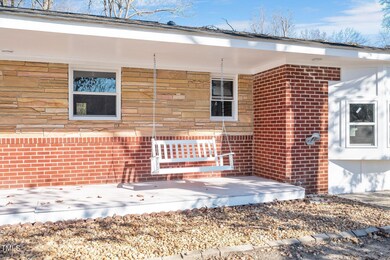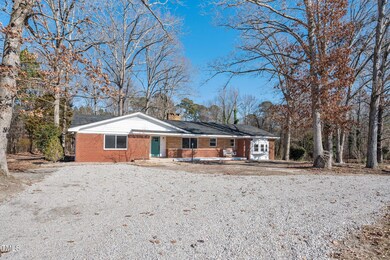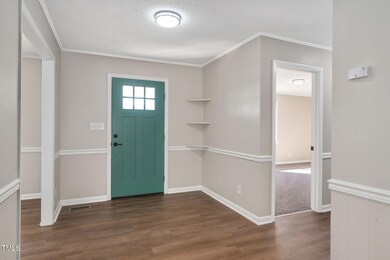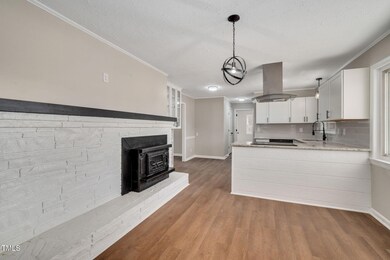
4015 Lake Wendell Rd Wendell, NC 27591
Wilders NeighborhoodHighlights
- 1.2 Acre Lot
- Ranch Style House
- Luxury Vinyl Tile Flooring
- Archer Lodge Middle School Rated A-
- No HOA
- Central Heating and Cooling System
About This Home
As of April 2025Have you been looking for a renovated home on a large lot with wooded treeline? If so, you've found it! This renovated house comes with updates that include new HVAC, new flooring, new stainless steel appliances, new paint... this house looks amazing! The kitchen boasts beautiful granite counter tops and new stainless steel appliances along with a large dining area! The large owners bedroom has a reach-in closet with shelving and the ensuite bathroom has dual-vanity sinks and tile surround shower! The other two bedrooms have large reach-in closets! On top of that, there is a living room and a secondary gathering room! Washer and dryer room included! Step outside to your large backyard that overlooks a tree line that offers maximum privacy! And don't forget the large storage building with pre-wired electricity! With all this and more be sure to check this out today!
Home Details
Home Type
- Single Family
Est. Annual Taxes
- $2,588
Year Built
- Built in 1963
Lot Details
- 1.2 Acre Lot
Home Design
- Ranch Style House
- Brick Foundation
- Shingle Roof
- Vinyl Siding
Interior Spaces
- 1,987 Sq Ft Home
- Luxury Vinyl Tile Flooring
- Basement
- Crawl Space
Bedrooms and Bathrooms
- 3 Bedrooms
- 2 Full Bathrooms
Parking
- 5 Parking Spaces
- 5 Open Parking Spaces
Schools
- Corinth Holder Elementary School
- Archer Lodge Middle School
- Corinth Holder High School
Utilities
- Central Heating and Cooling System
- Well
- Septic Tank
Community Details
- No Home Owners Association
Map
Home Values in the Area
Average Home Value in this Area
Property History
| Date | Event | Price | Change | Sq Ft Price |
|---|---|---|---|---|
| 04/21/2025 04/21/25 | Sold | $374,900 | 0.0% | $189 / Sq Ft |
| 02/11/2025 02/11/25 | Pending | -- | -- | -- |
| 01/10/2025 01/10/25 | For Sale | $374,900 | -- | $189 / Sq Ft |
Tax History
| Year | Tax Paid | Tax Assessment Tax Assessment Total Assessment is a certain percentage of the fair market value that is determined by local assessors to be the total taxable value of land and additions on the property. | Land | Improvement |
|---|---|---|---|---|
| 2024 | $1,204 | $148,680 | $64,860 | $83,820 |
| 2023 | $1,189 | $148,680 | $64,860 | $83,820 |
| 2022 | $1,249 | $148,680 | $64,860 | $83,820 |
| 2021 | $1,249 | $148,680 | $64,860 | $83,820 |
| 2020 | $1,279 | $148,680 | $64,860 | $83,820 |
| 2019 | $1,279 | $148,680 | $64,860 | $83,820 |
| 2018 | $1,013 | $115,070 | $40,540 | $74,530 |
| 2017 | $1,013 | $115,070 | $40,540 | $74,530 |
| 2016 | $1,013 | $115,070 | $40,540 | $74,530 |
| 2015 | $1,013 | $115,070 | $40,540 | $74,530 |
| 2014 | $1,013 | $115,070 | $40,540 | $74,530 |
Mortgage History
| Date | Status | Loan Amount | Loan Type |
|---|---|---|---|
| Closed | $211,000 | Construction | |
| Previous Owner | $121,300 | New Conventional |
Deed History
| Date | Type | Sale Price | Title Company |
|---|---|---|---|
| Warranty Deed | $140,000 | Tryon Title | |
| Warranty Deed | $122,000 | None Available |
Similar Homes in Wendell, NC
Source: Doorify MLS
MLS Number: 10070246
APN: 16K02025O
- 66 Hardy Rd
- 130 Hardy Rd
- 144 Hardy Rd
- 383 Hardy Rd
- 6638 Applewhite Rd
- 254 W Odell Ln
- 285 Old Eason Rd
- 295 Old Eason Rd
- 265 Old Eason Rd
- 430 Heart Pine Dr
- 165 Wakeline Dr
- 381 Heart Pine Dr
- 83 Nottoway Ln
- 57 Nottoway Ln
- 67 Farmstead Ct
- 29 Farmstead Ct
- 198 Farmstead Ct
- 64 Old Barn Way
- 316 Nickleby Way
- 1243 N Carolina 231






